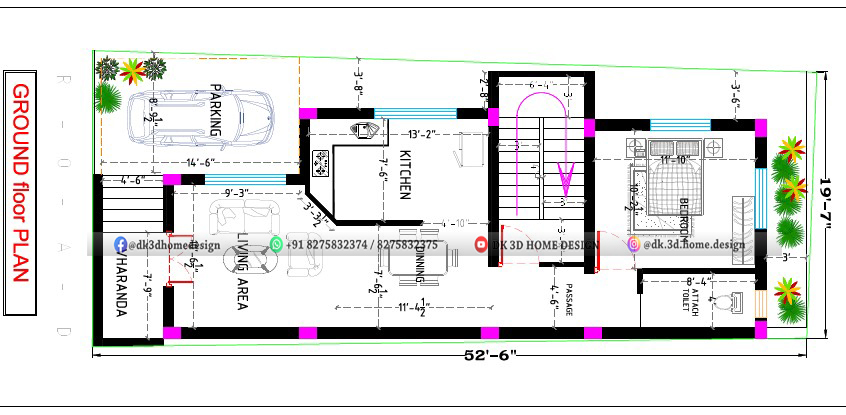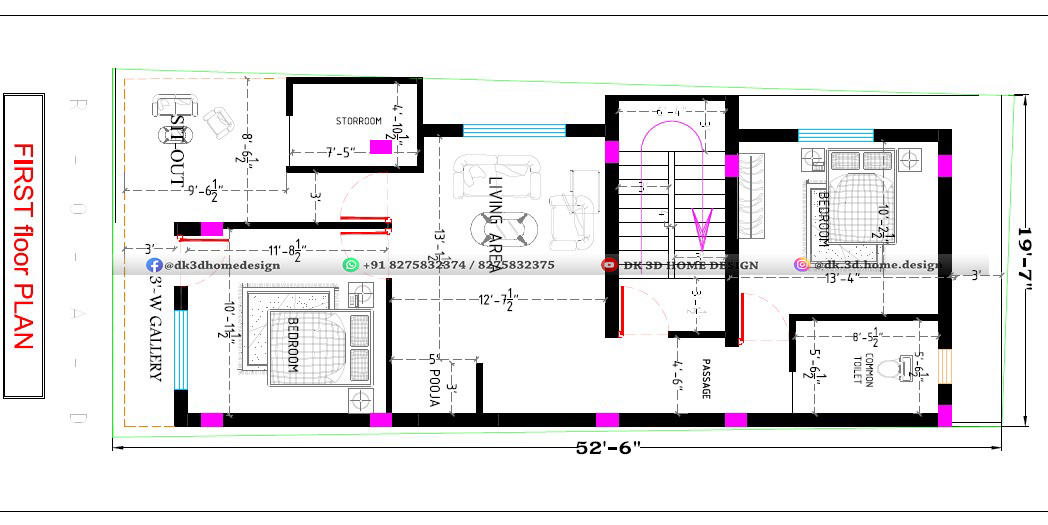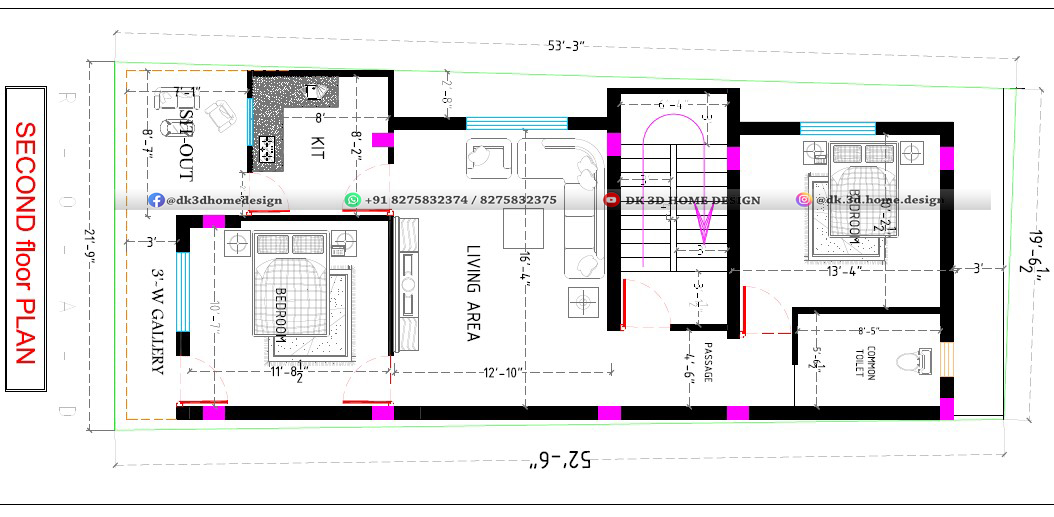Now we are looking at the 1000 sq ft 3 floor house plan. This g+2 simple house plan with car parking is made in 20X50 square feet area means the construction area of this 2D home plan is 1000 square feet. The three floors of this house are well featured with all the amenities.
This three-story house plan is made according to our customer’s requirements. This 2D floor plan can be further adjusted in 20X60 square feet or 25X50 square feet area.
Let’s discuss the smart features of this 20×50 3 story house plan.
Also see this 2000 sq ft 3 floor house plan in 50×40 sq ft
1000 sq ft 3 floor house plan in 20×50 sq ft plot with car parking:
Ground floor plan:

In this ground floor house plan of 1000 sq ft 3 floor house plan, at the front, a car parking is provided in 8’9 ½”X14’6” sq ft area. Beside this parking area, a verandah is made for the house entrance with some stairs. This verandah is given in 7’9”X4’6” sq ft space.
In this 1000 sq ft house plan, through the verandah you can enter in the living room. This living hal occupies the 10’6 ½”X9’3” sq ft area.
Straight of the living room, there is dining portion created in 7’6 ½”X11’4 ½” sq ft space.
In this 20*50 square feet home plan,there is way for kitchen beside the dining,this kitchen is given in 7’6”X132” sq ft space.
At backside bedroom is provided on ths ground floor plan which is in 10’2 ½”X111’10” sq ft area. Adjacent to it, 4’X8’4” sq ft attachet toilet and bath block is made in this house plan.
In this three story home plan, dog-legged type staircase block is provided between the kitchen and bedroom area.
These staircases are provided to access the nest floor of this triple story home plan.
Now let’s know about the first-floor plan of this 1000 square feet home plan.
Also see this 1000 sq ft 4bhk duplex house plan
First floor plan:

You can enter on this first floor by the staircase block. Foremost of the staircase block a 4’6” feet wide passage is made to move on the floor area.
Right side of the staircase block, living room is give in 13’1 ½”X12’7 ½” sq ft area. In this living hall, pooja room is also given in 3’X5’ sq ft space.
In this three floor home plan, beside the pooja room, bedroom is provided which is in 10’11 ½”X11’8 ½” sq ft area.
This bedroom has 3 feet wide gallery at front side. Adjacent to it, sitout porch is there in 8’6 ½”X9’6 ½” sq ft space. On this floor store room is created in 4’10 ½”X7’5” sq ft area.
In this simple 2D floor plan, left of the staircase again 10’2 ½”X13’4” sq ft bedroom is provided. parallel to it common toilet is given in 5’6 ½”X8’5 ½” sq ft area.
On this first foor symmetrical dog-legged staircase block is provided to move on the second floor.
Also see: G+1 house plan with shop and its front elevation design with different attractive color combinations
Now come to the second floor of this bungalow.
Second floor plan:

This second floor plan is made according to the 2BHK concept. You can enter on this floor through the staircase. At backside, bedroom and common toilet is made as like as first floor plan.
Living room is provided in 16’4”X12’10” sq ft large area. Next there is another bedroom is given with 3 feet wide gallery.
This bedroom is in 10’7”X11’8 ½” sq ft area. Beside it, kitchen occupies the 8’X8’2” sq ft space. Foremost of the kitchen, sit-out area is given in 7’1”X8’7” sq ft space.
Try various floor plan layouts with the DK 3D home Design. Our lots of house floor plans have been featured on social media like YouTube, instagram, telegram, Facebook, Pinterest, and also on the website. We cleverly explained our work on their website and also on YouTube.
Also see: 1200 sq ft 2 story house plan and design with different color options
If you also want new house plan or design, you can contact us from the following WhatsApp numbers.