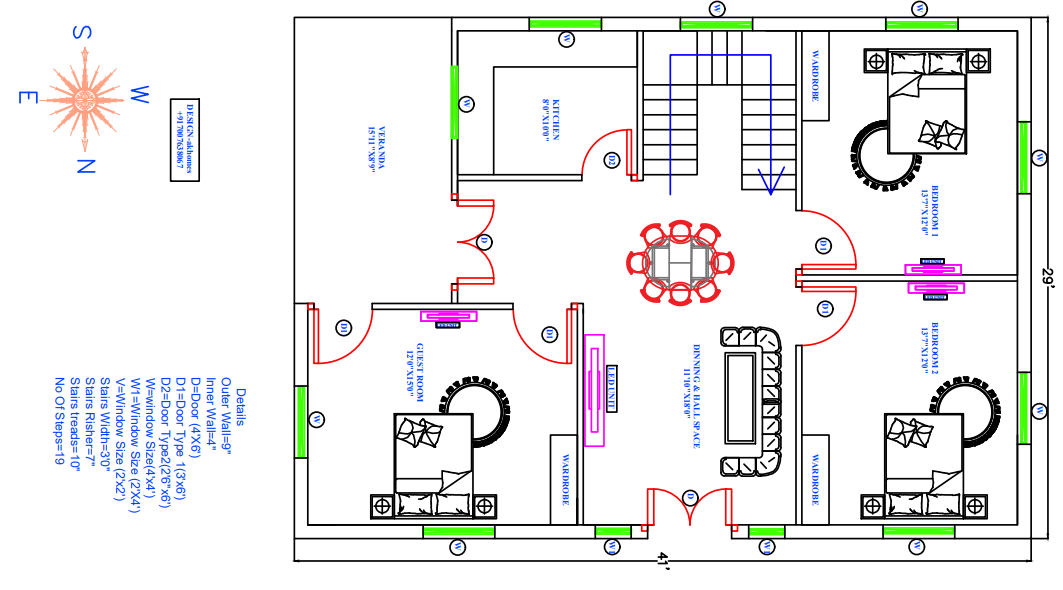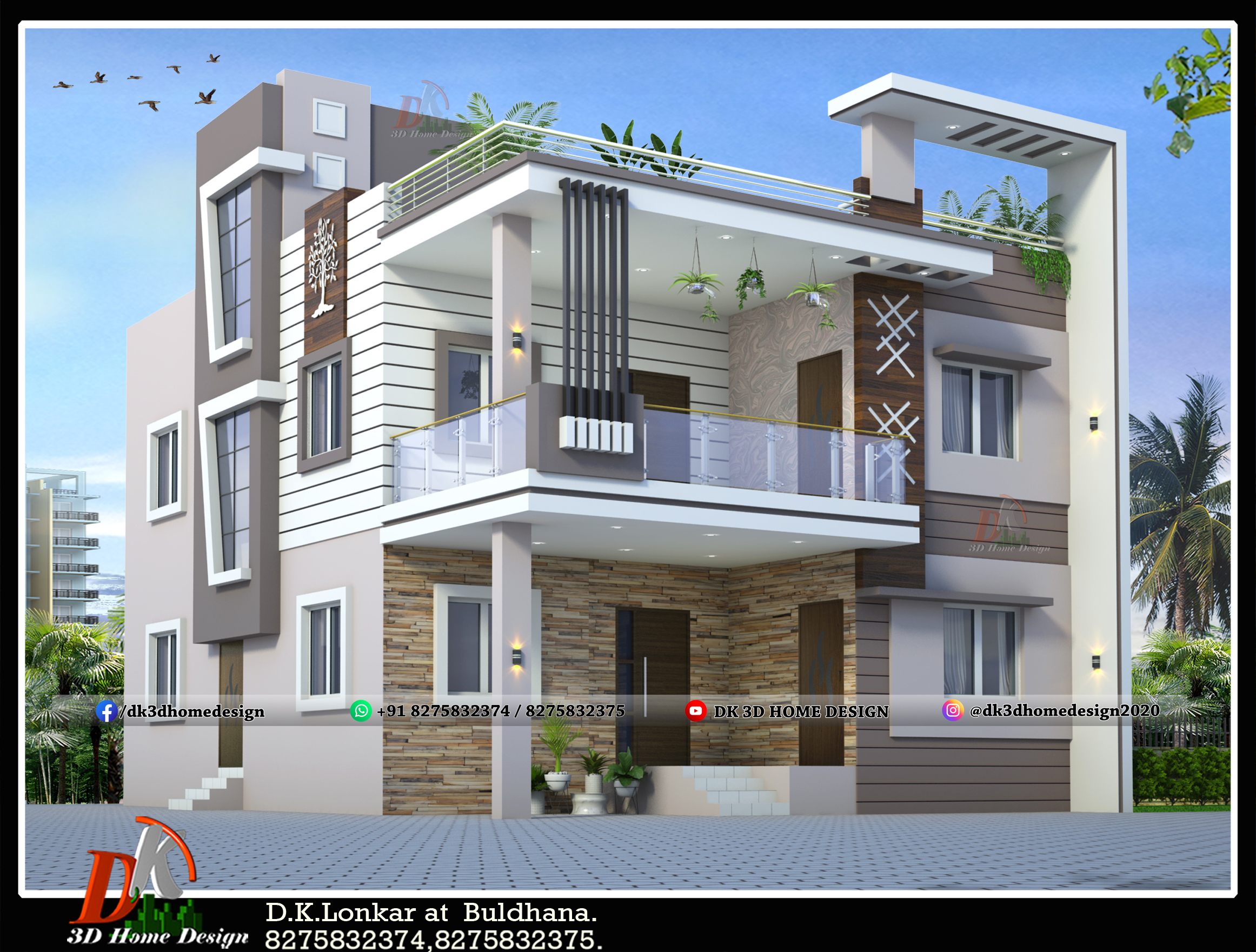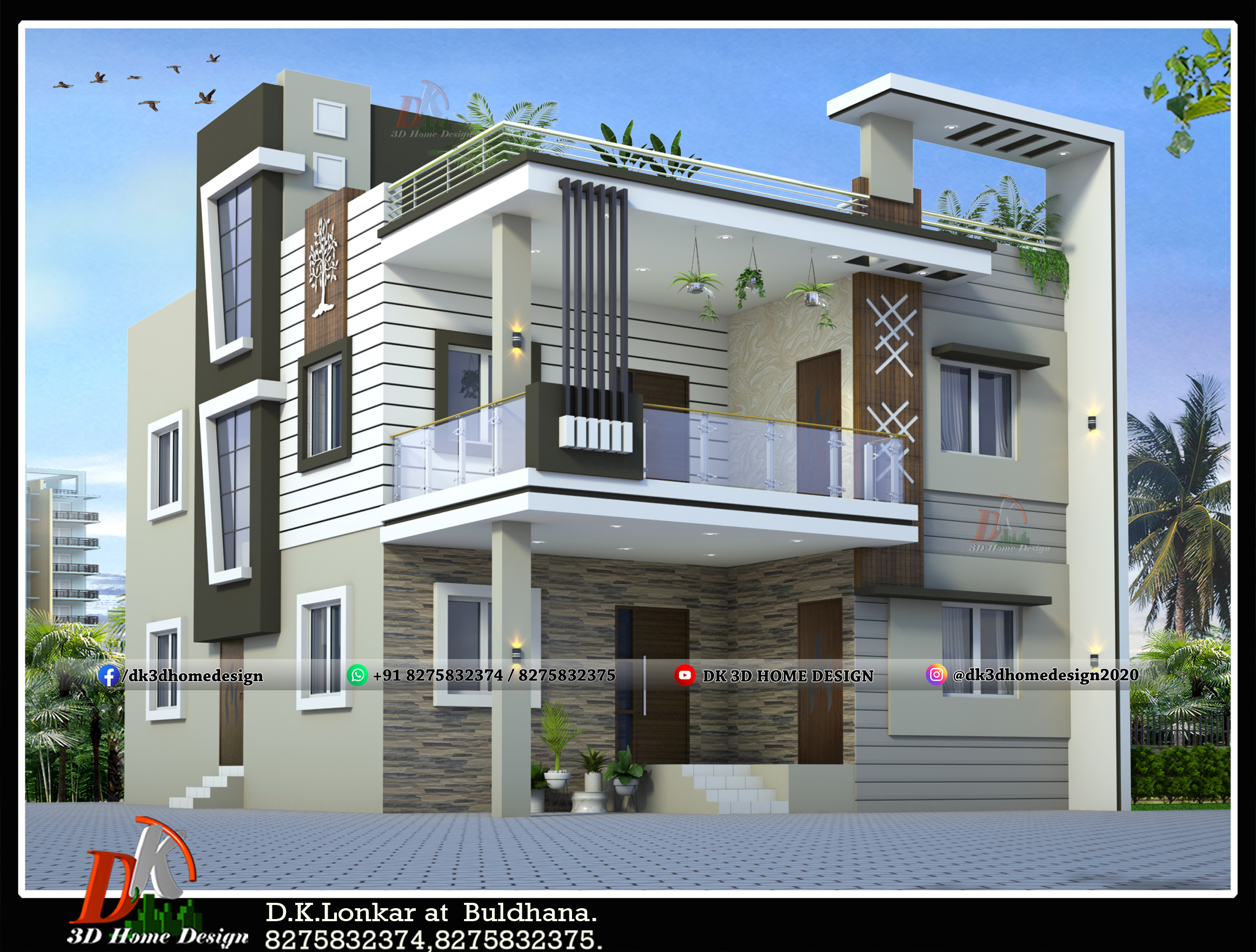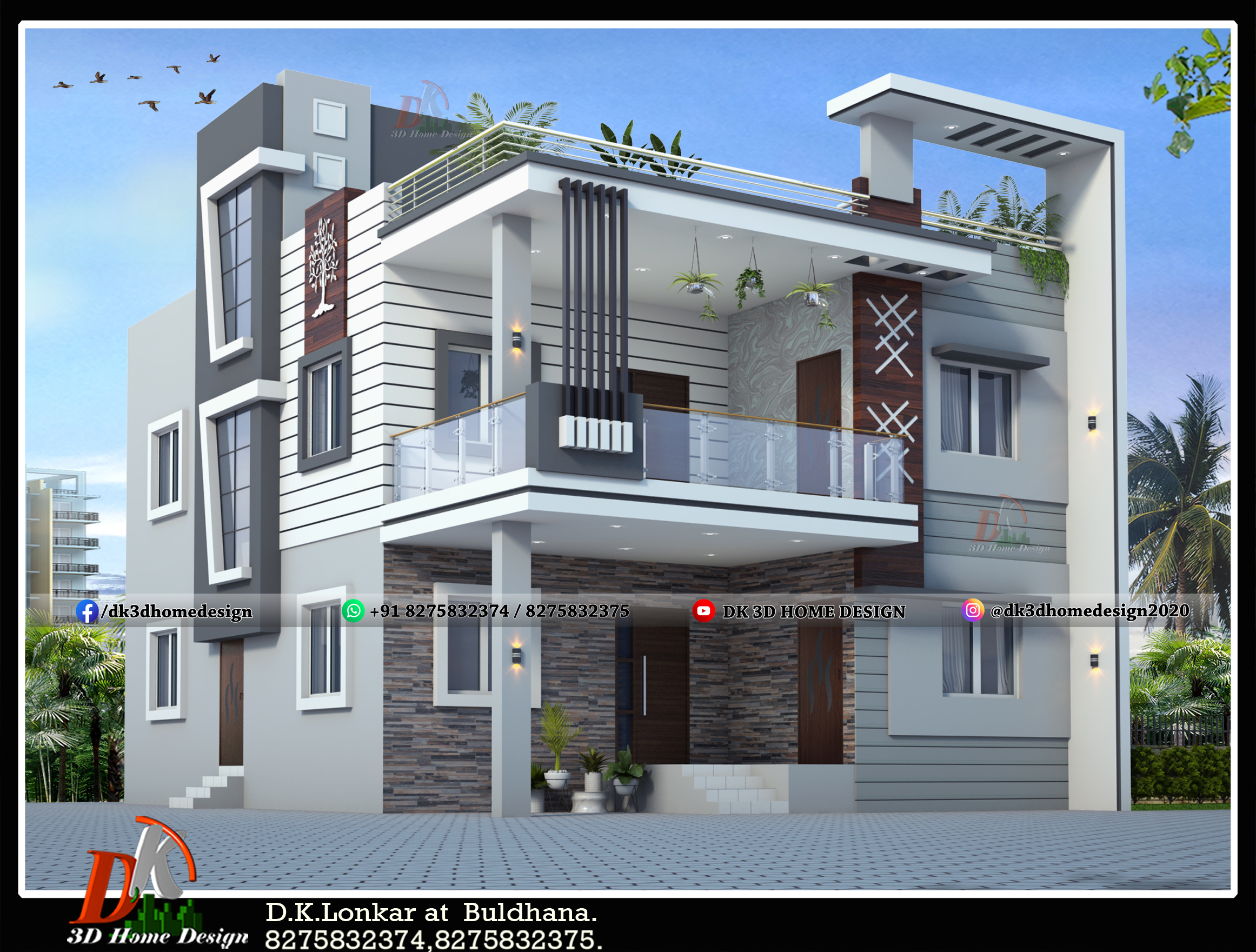1200 sq ft house plan is the best 2 story house plan with its front elevation and different color options.
This is our customer’s house plan, which means, it is made by the customer’s architects according to their requirements. From this house plan, we only had to make its 3D elevation and color combinations.
Visit for all kinds of 30×40 house plans
1200 Sq Ft 2 Story House Plan And Design With Different Color Options:
Let’s see this latest 30×40 house plan with some features and details:

The plot size of this new home plan is more but it is actually constructed in a 30×40 square feet area. This 2BHk house plan has made including a guest room on the ground floor.
This is a double-floor house plan in which the 1st-floor house plan is the same as the below-ground floor plan. And it has 3 bedrooms (including guest room) on the first floor and the same on the ground, So we can call it a 6 bedroom house design too.
This 30* 40-floor plan has made by our client’s architect according to their requirements.
This 1200 Sq ft house plan has a two-bedrooms, a welcome living hall, kitchen area, free moving staircase, additional guest room, etc.
Also read: 30×40 west facing house plan
In this two-story house plan, the living room entry has made from the verandah. This living room is centrally located in this plan with the consideration of easy circulation.
The guest room entry has provided from both side that is outside and inside. This guest room made in a 12’x15’ feet area. The kitchen has made on the left side in 8’x10’ square feet space.
In this new design home, there are two bedrooms at backward which has 13’7” X12’ feet same size. Both the bedroom entry made inside from the living hall.
The provision of staircase block has made at the back of the kitchen which is open to the living hall.
Also, see another 30×40 house plan and design with different color options
Let’s know about the best 3D elevation of this modern house design.
30×40 2 Story House Front Design:

This is the super 3D elevation of the 2-floor house plan made in attractive colors and materials. This splendid bungalow has a rich color combination which gives exterior alluring vision to this new style of home design.
The use of smooth-finished wall cladding texture looks great on the front porch wall of this modern two-story house. The CNC material also looks stylish to this home.
This modern house has a very attractive transparent glass railing to the 1st-floor front gallery. There is a staircase tower that is made simple but in a different elevation design.
Also read another 30×40 east facing vastu plan
Color option 1:

This is another excellent 30×40 house design in a different color tone which means a little bit dark with silent grey and white color. In this color combination, this 2-floor house elevation looks fresh and bright.
Color option 3:

This is an additional one-color combination house design, which looks so beautiful with all the ideas apply to it.
This dark & light gray with fresh white color contrast made this house bright and aesthetic.
By these 2D and 3D home designs, you get a suburb idea about how to develop your dream as well as future house design with the newest approach.
Also see: 35×45 duplex house design and plan
We also provide the following types of services:
modern luxury house design | front elevation paint design | house front elevation painting ideas | home front elevation paint design | stone house design | l shaped house design |elevation painting design | alivesan dizain | elivesan home | commercial building elevation | 5 room house design | 1 floor house design | modern exterior house designs | home elevation painting | house pittagoda designs | elevation design painting | house front levation painting design | home parapet design | duplex house interior | modern exterior house designs | north facing house plans with photos
If you also want any of these services or new house plans or house designs for your dream house, you can contact DK 3D Home design from the WhatsApp numbers given below.