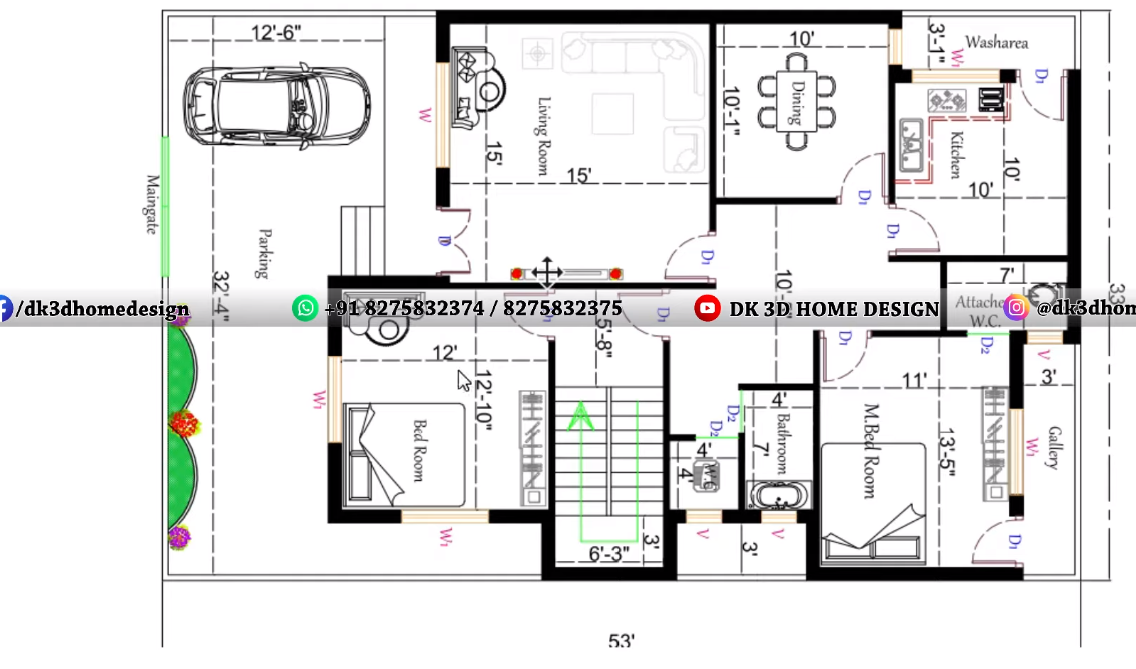1750 sq ft house plan is the best 2bhk house plan with car parking in 33×53 feet plot. The actual plot area is 1749 sq ft but here we will consider this as 1750 sq ft because it is a common plot size.
Our house planners and house designers team has made this house plan by considering all ventilations and privacy.
If you have a plot area around 1750-1800 sq ft and searching for the best floor plan for your dream home, then this post will be more beneficial for you. You can even use this house plan as it is by just adjusting it according to your sizes and requirements.
Let’s get more deep information about this 33×53 house plan.
Also, read another 33×53 2bhk house plan
1750 sq ft 2bhk house plan in 33×53 feet:
In this 1750 sq ft house plan, we took interior walls 4 inches and exterior walls 9 inches. It has a front side road and all the sizes are covered by other properties.
Starting from the main gate, there is a car parking area of 12’6″ feet wide, and on the right side of the parking, there is an open space and we can use it as a garden.
Then, there is the main door to enter the living room of the house.
Also read: 30×50 house plans
Living room:
In this 33×53 house plan, the size of the living room is 15×15 feet and it has one window. And besides the living room, there is the bedroom.
Also read:30×50 3bhk house plan
Bedroom:
In this 33 by 53 2bhk house plan, the size of the bedroom is 12’10″x12′ feet and it has 2 windows.
There is another door in the bedroom to enter the staircase area of 6’3″ feet wide. The staircase is given inside to go on the first floor.
Just next to the living room, there is an open space of 10 feet and on the right side, there is the W.C. bath area.
Also read: 3 bedroom east facing house plan
W.C. bath area:
In this 33*53 house plan, the size of the W.C. is 4×4 feet and the size of the bathroom is 7×4 feet. On the backside of the W.C. bath, there is an open space of 3 feet wide for ventilation.
On the left side of the open space, there is the dining area.
Also read: 35×50 2bhk house plan
Dining area:
In this 1750 square feet house plan, the size of the dining area is 10’1″x10 feet and it has one window.
Besides the dining area, there is the kitchen.
Also read: 1500 sq ft 3 bedroom house plan
Kitchen:
In this 33×53 house plan, the size of the kitchen is 10×10 feet and it has one window. There is another door in the kitchen towards the wash area of 3’1″ feet wide.
Besides the kitchen, there is the master bedroom.
Also read: 33×42 2bhk house plan
Master bedroom:
In this 1750 sq ft 2 bedroom house plan, the size of the master bedroom is 13’5″x11′ feet and it has one window.
The master bedroom also has an attached toilet bathroom of 4×7 feet. The master bedroom also has another door on the backside towards the gallery of 3 feet wide.
1750 sq ft 2bhk house plan with car parking:

We also provide the following types of services:
modern luxury house design | front elevation paint design | house front elevation painting ideas | home front elevation paint design | stone house design | l shaped house design |elevation painting design | alivesan dizain | elivesan home | commercial building elevation | 5 room house design | 1 floor house design | modern exterior house designs | home elevation painting | house pittagoda designs | elevation design painting | house front levation painting design | home parapet design | duplex house interior | modern exterior house designs | north facing house plans with photos
If you also want any of these services or new house plans or house designs for your dream house, you can contact DK 3D Home design from the WhatsApp numbers given below.
I hope you understand the information we shared about this 33×53 2bhk house plan. And thank you for seeing our post. Must share this if any of your friends or relatives need to know about this. Also visit our Youtube channel by clicking this link, DK3DHOMEDESIGN.