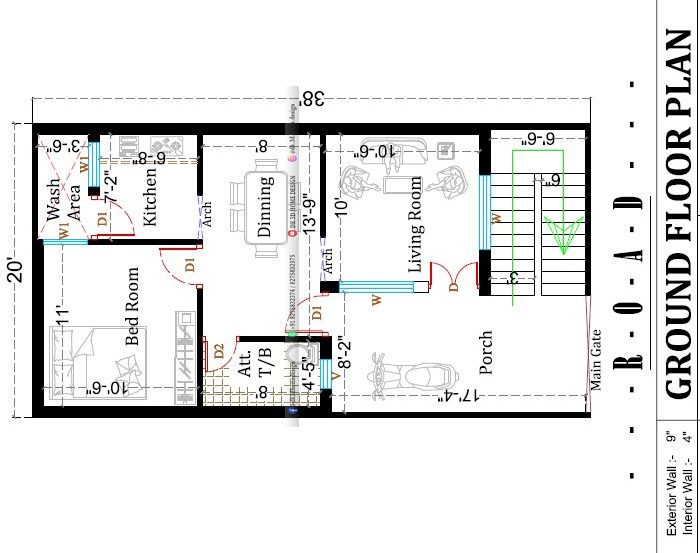20×40 house plan or any Floor plan drawings represent objects or elements in 2 dimensions. So in this 20*40 house plan drawing, every element i.e. stairs, columns, fixtures, doors, windows, spaces, and other properties look flat.
Engineers use these 2D drawings to get an overall idea of the designed building or room.
This 20 40 1bhk house plan can help you to build a great small house if you are searching for the perfect modern house floor plan in 800 square feet with parking.
Let’s have a look at it…
Also read another 800 sq ft 1bhk house plan
Modern 20×40 house plan 1 bedroom with parking in 800 sq ft:

This is near about 800 square feet 2D house plan. This 2D plan is created only for single-floor house.
This small house is made according to the 1 bhk home concept means it has one bedroom. The service road is going in front of the house. This 20×30 house plan is also perfect 1bhk in 600 square feet.
In this 20 by 40 house plan, a parking porch is provided at the front which is in 8’2”X17’4” sq ft.
[su_button url=”https://api.whatsapp.com/send?phone=918275832374&text=Hi%2C%20need%20paid%20service!” target=”blank” background=”#28D440″ size=”6″ center=”yes” icon=”icon: whatsapp”]WhatsApp now for paid service![/su_button]
Near the main gate, there is a dog-legged staircase provided to access the next floor or terrace of this simple home.
In this 1 bedroom house plan Indian style, the living hall is given beside the staircase which has an opening from the porch.
This living hall is in 10’X10’6” sq ft area. Check out these amazing collections of small house plans and designs.
To this living hall, the arch provides to enter the dining area. This dining area is made in 13’9”X8’ sq ft space. It has a door that is open to the porch also.
Also see: 20×60 house plan and design with different attractive color options
In this 20*40 house plan, The kitchen provided in this small villa is given in 6’8”X7’2” sq ft space. The backside of the kitchen, wash area is made with 3’6” feet wide size.
In this 20 feet by 40 feet house plan, beside the kitchen 11’X10’6” sq ft bedroom is made. The dining area, attached toilet, and bathroom block are given in 4’5”X8’ sq ft area.
All the rooms and sanitary areas are ventilated properly in this 2D home plan. With this 800 Sq Ft home plan, DK3D home design made lots of 2D floor plan of multi-floor houses also.
To know more about our services, please contact D K 3D Home Design from the WhatsApp numbers given below.