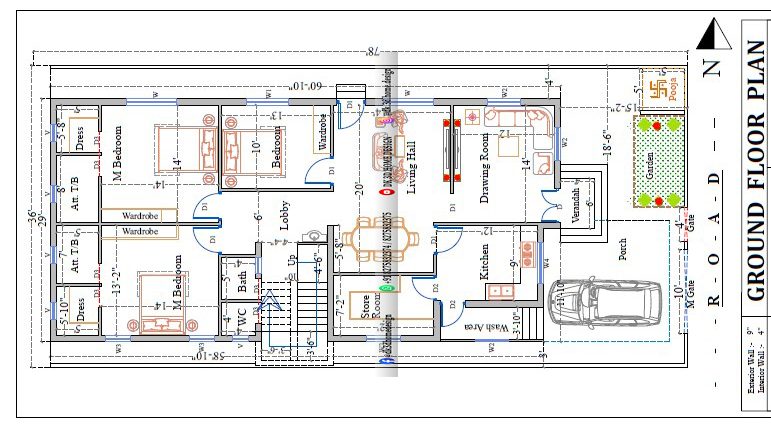Here is new 2800 sq ft single floor house plan. This house is very big made in 35X80 sq ft plot area. Near about 2800 sq ft area is used for construction in this 2D floor plan. This is a 3BHK house plan made with all the features in it.
Let’s see the details of each feature in this house plan,
See the single floor house front elevation of this 2800 square feet house plan
2800 square feet single floor house plan in 35×80 feet:

In this large single floor house plan, at front parking porch is given in 11’10”X15’2” sq ft area. Beside it 18’6”X15’2” sq ft space is left for garden.
In this space, at north-east corner, pooja room is created in 5’X5’ sq ft area.
In this 1800 sq ft home plan, you can enter inside the house through verandah. This verandah is made with surrounded stairs in 6’X4’ sq ft area.
You enter firstly in the drawing room which is given in 14’X12’ sq ft area.
Also see: 3000 square feet house plan for 2 brothers
Next, go to the living room of this 2D house plan. This living room is provided in 20’X14’ sq ft area. Through this living area you enter in the 9’X12’ Sq ft size kitchen which has 3’10” feet wide wash area.
This wash area you can access from parking porch also. Inside from the kitchen there is way for store room. This store room is made in 7’2”X12’ Sq ft area.
In this 3BHK home plan, straight to the living hall a lobby is made at front of the stairway. This stairway is provided to access the terrace area or next floor of this house.
Underneath of the upper flight of this stairway separate WC and Bath blocks are created in 4’X4’ sq ft and 5’X4’ sq ft area.
In this three bedroom house plan, right side of the lobby, bedroom is given in 10’X13’ sq ft space. At rear of this, again two master bedrooms are provided.
In which left side master bedroom is in 13’2”X14’ sq ft space with 5’10”X5’ sq ft dressing and 7’X5’ sq ft attached toilet and bath.
Visit for all kinds of single floor house plans and designs
Right side bedroom is in 14’X14’ sq ft area also with 5’8”X5’ sq ft dressing and 8’X5’ sq ft attached toilet and bath block.
This 2D single floor house plan features all the amenities in it with flexible orientation in all rooms. All the rooms are made with suitable window and door openings for free ventilation inside the house.
Visit for all kinds of 3bhk house plans and designs
Like this 2D house plan, here we posted lots of 2D house plans for single, double or triple floor. These plans are drawn according to the customer’s requirements. So feel free to contact us from the WhatsApp numbers given below.