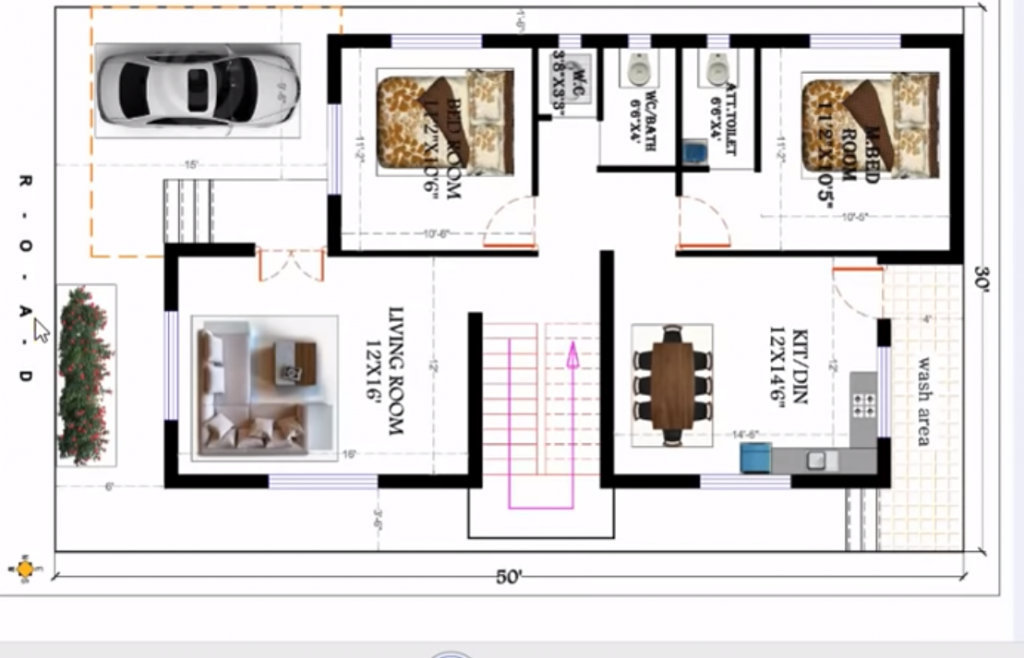30×50 west facing house plan:
30×50 west facing house plan is made by our expert civil engineers and architects by considering all ventilations and privacy.
This 30×50 house plan is made according to Vastu shastra. So, this house plan is best for your house. It also has a car parking area at the front of the house inside the main gate.
If you are planning to get a new floor plan for your dream house and don’t have an idea about how should it be, Must read all the post.
I am damn sure that you will get some value from this post. This house plan can save your money too if you use this 30×50 west facing house plan the same as it is. So let’s move forward towards this 30×50 house plan.
You may also like another 30×50 west facing house plan
30×50 house plan:

30×50 House plan is a 2 bedroom house plan, one of them is a master bedroom. The sizes of each room of this 30×50 2bhk house plan are as follows:
- Living Room: 12’x16′ feet.
- Bedroom: 11’2″x10’6″ feet.
- Master Bedroom: 11’2″x10’5″ feet.
- Attached W.C bath: 6’6″x4′ feet.
- Bathroom: 6’6″x4′ feet.
- W.C: 3’8″x3’3″ feet.
- Kitchen/Dining: 12’x14’6″ feet.
- Wash Area: 4 feet.
These were the sizes of each room of this 30×50 west facing house plan. You can watch the video given below, To get detailed information about this house plan.
You may also like to read: 3D House Front Elevation.
I hope you understand the information we shared about the 30×50 feet house plan. And thank you for seeing our post.
Must share this if any of your friend or relative needs to know about this. Also visit our Youtube channel by clicking this link, DK3DHOMEDESIGN.
Also Read: 32×50 Best House Plan