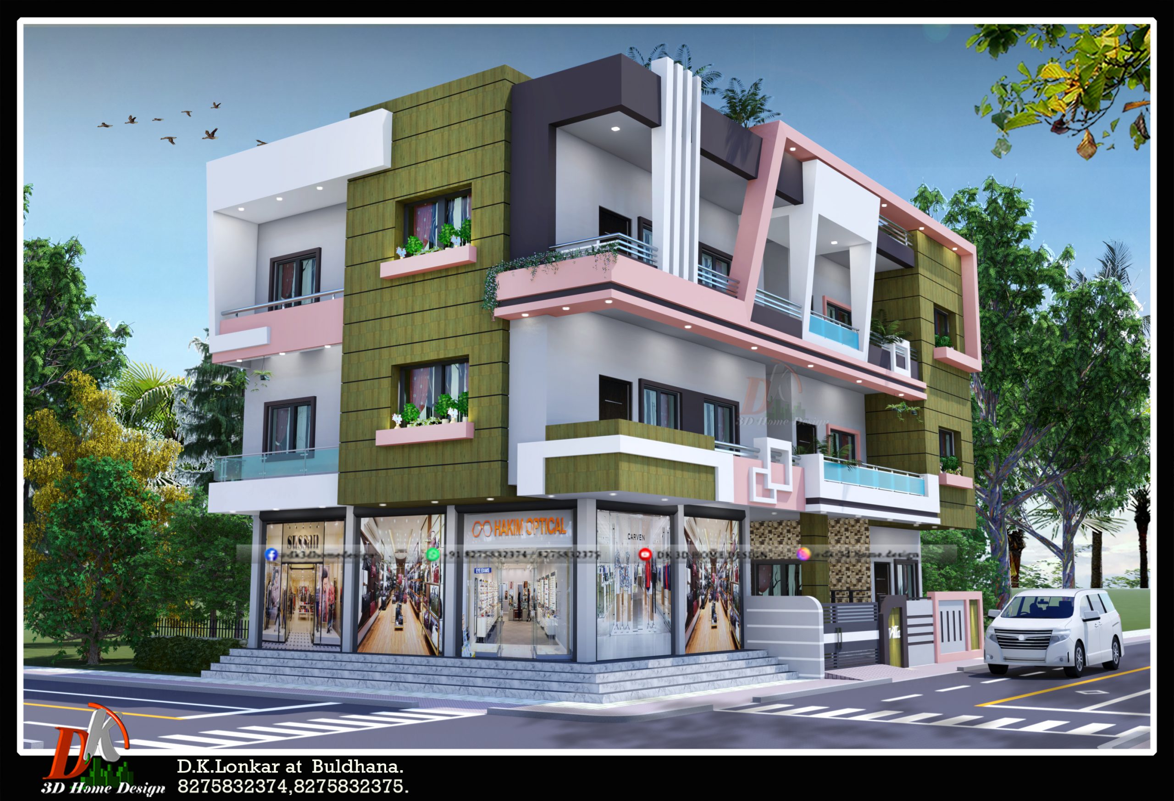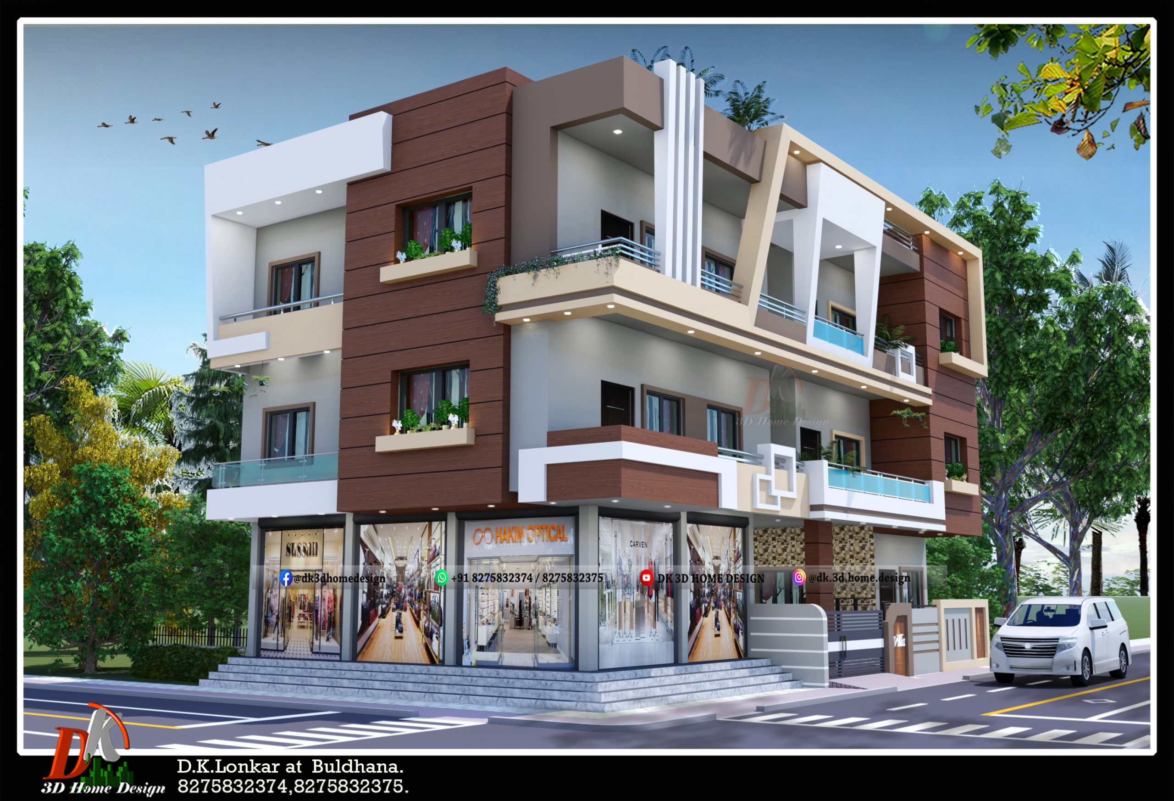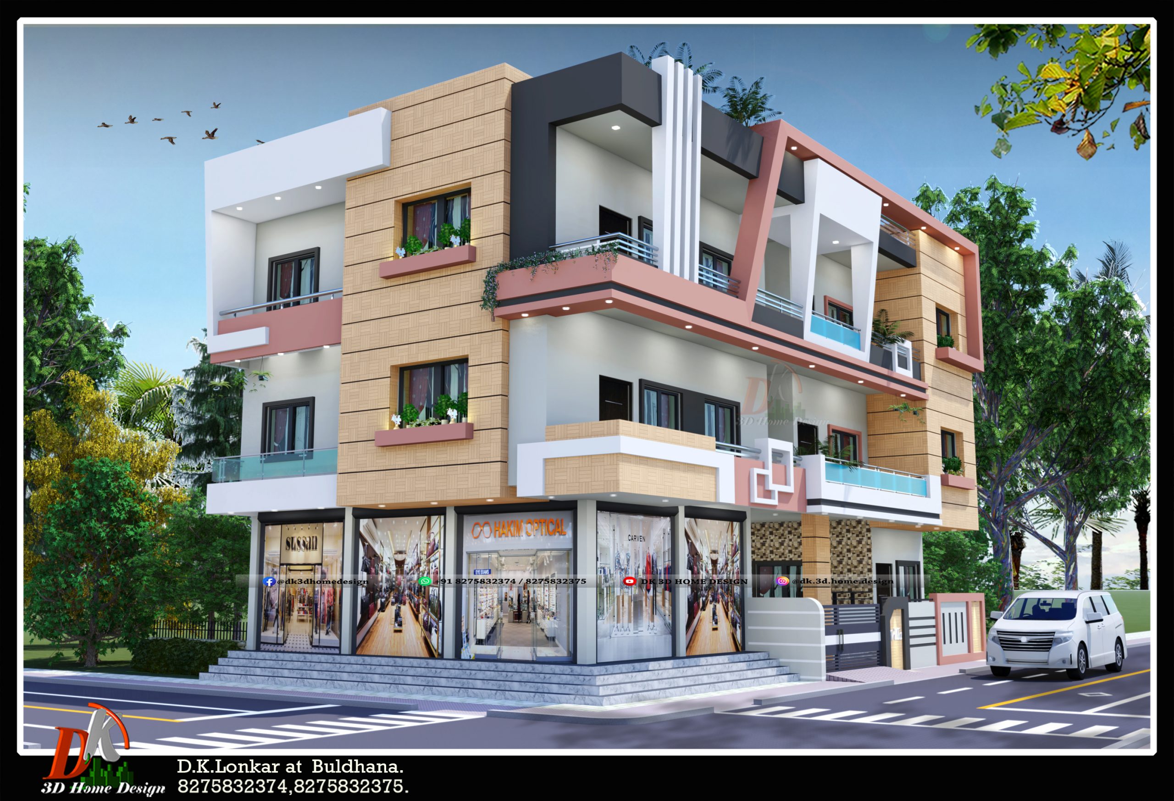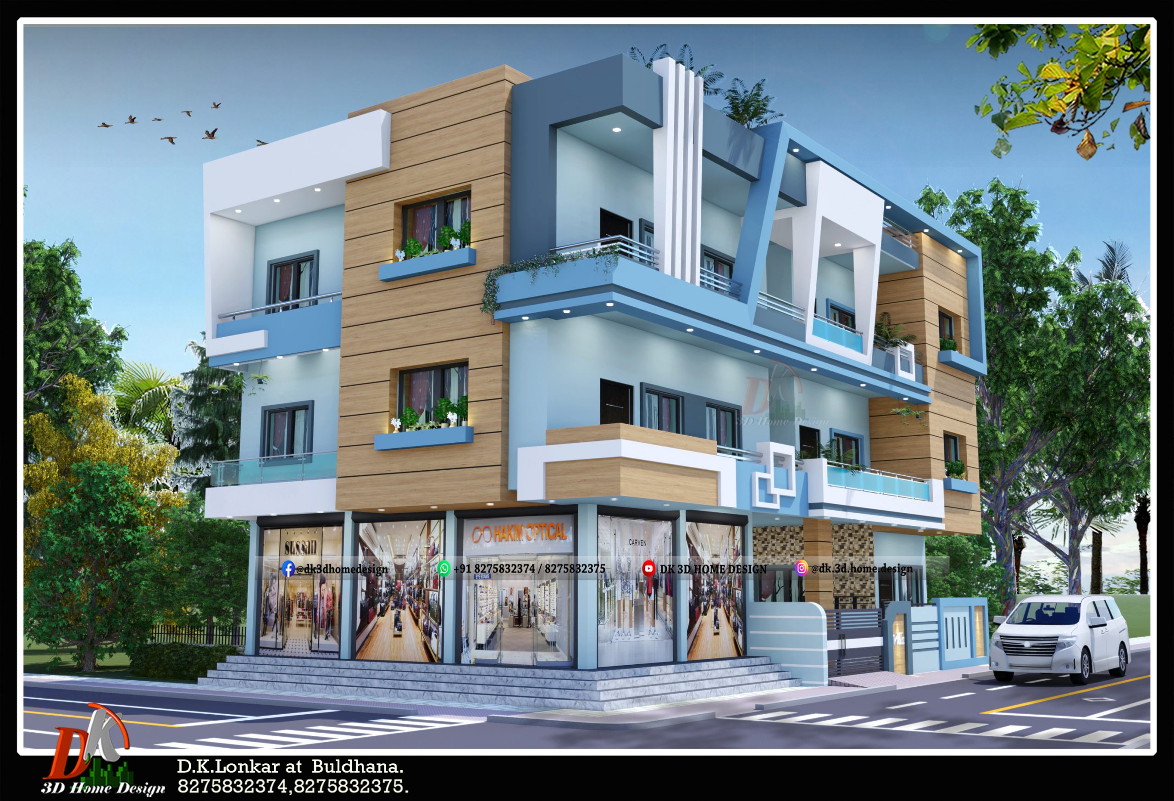G+2 elevation design with shop and its modern G+2 house plan made in 2400 sq ft area. The plot area of this house is more, so you can use a 2500 sq ft area for construction also.
This 40X60 sq ft g+2 house building is made according to a flat base system and shop attached on the ground floor.
Let’s discuss this 3 story house plan and its shop attached front elevation design with different attractive color combinations.
Also see: g+1 house plan with shop and its front elevation design with different exterior color combinations
G+2 building elevation design and its 2-floor house plan with shop attached:
Firstly, let’s see the 3 story house plan of this g+2 house front elevation design.
As it is a g+2 house plan, it will have a different floor plan for each floor. Let’s see each of them one by one.
Also see: 2000 sq ft single floor 2bhk house plan with shop
Ground floor plan [ 40×60 sq ft Shop attached g+2 residential building plan ]
![Ground floor plan [ 40x60 sq ft Shop attched floor plan]](https://dk3dhomedesign.com/wp-content/uploads/2021/07/s1-2-e1626765544146.jpg)
In this three floor house plan, this ground floor plan is made in 40X60 sq ft area. In this ground floor house plan three shops are provided at front.
From left side, First shop is given in 10’X20’ sq ft, second is in 9’6”X20’ sq ft and third is in 10’6”X20’ sq ft area.
In this 2400 sq ft ground floor plan, backside of these shops, 1BHK house plan is created with large car parking area. The entrance of this house is from north side.
Car parking is made in 22’10”X15’4” sq ft area. Next there is staircase block is made with lift application in middle. This lift is given in 5’9”X4’ sq ft area. Through this stairway elevator you can move towards the next floors of this big building.
Also see: 900 sq ft shopping mall floor plan
In this three-story house plan, on this ground floor, a verandah is given for entrance inside this 1 BHK home. It is made outside the main gate which is in 4’X11’ sq ft area.
In this 1 BHK home plan, the living hall is given in 15’X11’ sq ft space. Adjacent to it, there is a common toilet is made in 4’4”X7’ sq ft block which has attached toilet/bath space.
Bedroom is given next to this sanitary block which is given in 11’X11’ sq ft area. Adjacent to this bedroom, 14’11”X10’ sq ft kitchen is made. In this kitchen area 5’X4’ sq ft pooja room also included.
This small 1BHK house is made at ground floor plan, and it can also be used as rental basis also.
Also see: 2 story shop house design with its 25×50 floor plan
Let’s come up on the next means first floor of this three-floor house plan.
[su_button url=”https://api.whatsapp.com/send?phone=918275832374&text=Hi%2C%20need%20paid%20service!” target=”blank” background=”#28D440″ size=”6″ center=”yes” icon=”icon: whatsapp”]WhatsApp now for paid service![/su_button]
First floor plan [ 2500 sq ft 2 brothers house plan]
![First floor plan [ 2500 sq ft 2 brothers house plan]](https://dk3dhomedesign.com/wp-content/uploads/2021/07/s2-e1626766071234.jpg)
By using the stairway elevator you can access the first floor of this house. Front of the lift, 4’11” feet wide clear porch is given to move and again straight there is 4’6” feet passage way made.
On this first floor plan of g+2 house plan, two separate 2BHK homes are given beside of the stairway elevator. In this first floor plan, after the passage a 5 feet wide gallery is given to access both 2BHK homes.
Also see: 30×40 house plan with shop attached
Firstly we discuss about the left side 2BHK home plan which show at top in above picture.
In this 2BHK home plan, enter through the main door. A living hall is made in 15’X4”X14’11” sq ft area.
There is a way to go in the kitchen but before this, a pooja room is given in 5’X7’ sq ft area. The kitchen is in 10’X10’ sq ft space next to this pooja room.
In this 40*60 sq ft house plan, adjacent to this kitchen, master bedroom is given which is in 15’X11’ sq ft area with 4’6”X7’6” sq ft attached toilet.
Next there is 11’X11’ sq ft bedroom is made at foremost of this master bedroom. It has also 4’6”X7’6” sq ft attached toilet block.
Next 2BHK house is made right side of the stairway elevator. In this 2BHK home plan, living room is made in 16’X16’ sq ft area. Right side of this living room bedroom is given in 11’X11’ sq ft area.
Adjacent to this a 4’X8’ sq ft common toilet block is given. Beside this master bedroom is given in same 11’X11’ sq ft size having 4’X7’6” sq ft attached toilet block.
In this 2BHK house, kitchen is made in 10’X10’ sq ft space and it has 2’11” feet gallery parallel. Pooja room is given in 4’4” X6’ sq ft space in this house.
Also see another 3 floor house design with its different exterior color combinations and its 3 story house plan
Second floor plan: [ 2500 sq ft 3 storey 2 brothers house plan]
![Second floor plan: [ 2500 sq ft 3 storey 2 brothers house plan]](https://dk3dhomedesign.com/wp-content/uploads/2021/07/s2-e1626766071234.jpg)
In this three floor home plan, next second floor is made in same dimensions as like first floor plan. On this second floor similar to the first floor two houses are made in 2BHK home concept.
I hope you get the proper idea for your dream home from this 2400 sq ft house plan.
Let’s see the 3D front elevation design of this beautiful building with different colour combinations.
Also see another 3 story house front elevation design with different exterior color combinations and its 40×50 house plan
[su_button url=”https://api.whatsapp.com/send?phone=918275832374&text=Hi%2C%20need%20paid%20service!” target=”blank” background=”#28D440″ size=”6″ center=”yes” icon=”icon: whatsapp”]WhatsApp now for paid service![/su_button]
G+2 building front elevation design with different exterior colour combinations:

This is picture of this new style 40*60 square foot g+2 house elevation design with unique colour integration. This tripple story house brings a variance in this colourful combination.
The design made on the gallery portion at the second floor of this house gives a glorious look to this modern apartment. Smooth finished texture to the window wall looks magnificent to this three story home design.
Also see another 2000 sq ft 3 floor house plan and design with different color combinations
[su_button url=”https://api.whatsapp.com/send?phone=918275832374&text=Hi%2C%20need%20paid%20service!” target=”blank” background=”#28D440″ size=”6″ center=”yes” icon=”icon: whatsapp”]WhatsApp now for paid service![/su_button]
g+2 shop attached departmental building elevation exterior color combination 1:

This is additional one colour combination illustration of this 2500 sq ft square foot bungalow. The application of pale brown shades and white colour on elevation design makes this house more attractive.
Glass railing on the gallery area brings modern look to this 40X60 sq ft house design. Both side elevation designs give a pleasant appearance to This Indian-style elegant bungalow.
Also see: 1500 sq ft g+2 house design with different color options and its 2D plan
3 floor commercial+resedential building exterior color combination 2:

This is the next view of this modern three floor house design in different texture. This front elevation paired the fresh, clean look of those white & grey colour elements.
This first & second floor front gallery design makes this home elegant. In this colour combination this house looks brighter.
Also see another 1500 square feet g+2 house plan and front elevation with different color options
[su_button url=”https://api.whatsapp.com/send?phone=918275832374&text=Hi%2C%20need%20paid%20service!” target=”blank” background=”#28D440″ size=”6″ center=”yes” icon=”icon: whatsapp”]WhatsApp now for paid service![/su_button]
shop house exterior elevation color combination 3:

This charming modern home elevation design has been created to capture the sweeping views. The use of all the new designs on each portion looks unique and at the same time provides a stylish flow in the space.
The porch makes great use of a smaller outdoor space, located directly at front side. The ground floor is equipped with shops which makes the perfect place for living.
Visit for all kinds of 3 floor house designs
I hope you enjoy the 2D&3D detailing of this house. See more ideas like this here and also share with your friends.
See Another lots of 2 story house designs with shop made by DK 3D Home design with most amazing color combinations.
Let’s check out the following video to get the more ideas of G+2 Elevation With Shop Attached House designs.
If you also want new house plans or house designs for your dream house, you can contact DK 3D Home design from the WhatsApp numbers given below.