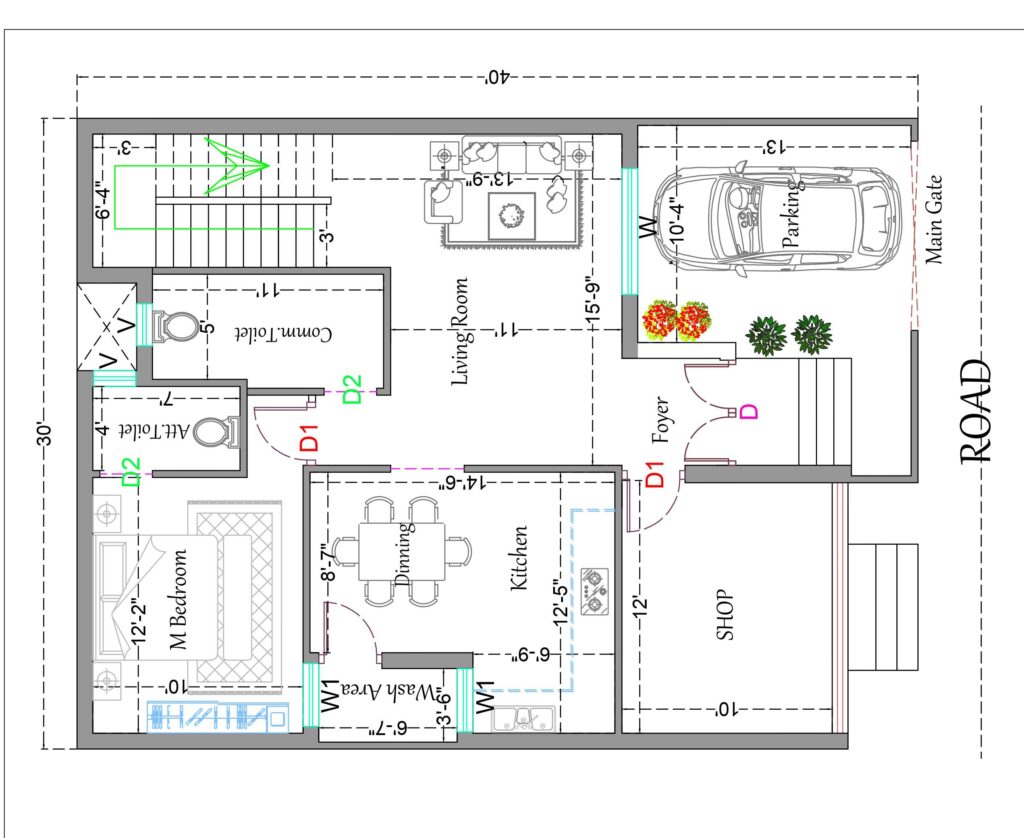Welcome to DK3DHOMEDESIGN, Here we daily upload many house plans and designs for you. Our plans and designs help a lot of peoples to build their dream homes. Here we brought a new 30×40 House Design With Shop for you. It means the total area is 1200 sq. feet(134 guz). This plan is made by our expert civil engineers by considering ventilation and all privacy.
In this house design with shop, we took outer walls of 9 inch and inner walls are 4 inches. All sides are covered by other properties. When you start from the main gate, there is a parking area which is 10’4”×13’ feet. On the left side of the parking, there is a shop. We have taken the shop according to the customer’s requirements. You can copy the same house plan if you don’t want to spend your money.
Shop:
In this 30×40 house plan, we provide a shop to the front side of the road, the size of the shop is 12’x10’feet. On the front side, it has a shutter and on the backside, there is the door to enter from the living room. The size of the shutter is 9’6” X10’feet. Then on the right side, there is a small lobby to enter the living room.
Living Room:
In this 30×40 House Design With Shop. The main door of the living room is 4’x7′ feet. We can increase or decrease the size of the door according to our requirements. The inner size of a living room is 15’9”x11’feet. The living room has one window of size 6’x4′ feet. We can increase or decrease the size of the window by our requirements. Then on the left side, there is kitchen-cum-dining area.
Kitchen-cum-dining:
In our 30×40 House Design With Shop, We have kitchen-cum-dining area size is 12’5”x14′6” feet. There is another door in the kitchen towards the wash area. The kitchen has one window size is 4’X3’feet. We can increase or decrease the size of the window by our requirements. In the backside of the kitchen, there is a master bedroom.
Master Bedroom:
In our 30×40 House Design With Shop, There is a Master Bedroom, with a size is 12’2” X10’feet. The master bedroom has one window towards wash area with size 3’x4′ . We can increase or decrease the height of the window by our requirements. Right side of the bedroom there is an attached toilet bathroom with size 4’x7’feet. Right side of the bedroom and behind the hall there is a common attached toilet and bath.
Common W.C. Bath:
The common attached toilet and bath size are 5’X11’ feet. For ventilation purposes there is a open duct in the backside of the common w.c bath . On the right side of the common W.C. bath, there is the staircase. We can use this staircase only from the living room.
Staircase:
The staircase covers a total area of 6’4”x14’ feet. These stairs are also called Dog Legged staircase. Dog Legged staircase is the most economical staircase. In this plan, each step consists of a 10-inch tread and a 7-inch riser. The tread is the flat part you step on and the riser is the vertical part between each tread. I hope you understand and like this plan THANK YOU .
30×40 House Plan With Shop Attached:
