1200 sq ft house plan with its 3D front elevation design and different engaging color options made by our expert house designers and architects team.
This is a 20X60 square feet rectangular home plan which has two floors. You can say it double floor house also (G+1).
This 20*60 square foot house plan is our customer’s which is not made by DK3D home design. We provided only the 3D front elevation design of this 1200 sq. ft two-floor house to our customer.
Also see: 1500 sq ft double floor house design with different color options and 2D plan
1200 sq ft double floor house plan and its front elevation design with different color options:
Still, let’s see the floor plan details of this simple house.
Start with the ground floor plan.
Ground floor plan:
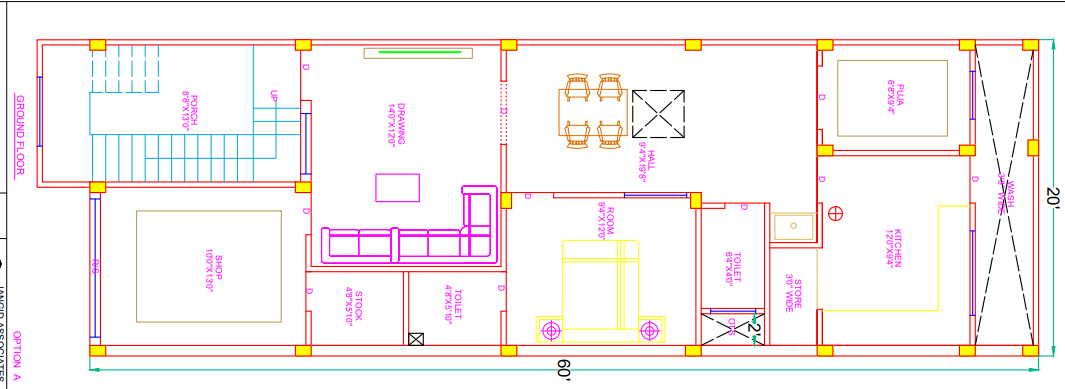
In this 1200 sq ft house plan, the shop has made in 10’X13’ sq.ft. space, on the front side of the ground floor.
Besides this shop, 8’8”X13’ porch has made with a staircase. This stairway is made for vertical moving on the first floor.
From this front porch, entry for the drawing-room has made. This drawing room occupies 14’X12’ sq.ft. area which has an extra door to move inside the shop. Within the shop, 4’8”X5’10” area has made for stock (storage).
Also, read another 20×60 single floor house plan
Straight of the drawing-room, hall area has made in 9’4”X19’8” sq.ft. Inside from this hall, the bedroom has provided at the right side in 9’4”X12’ sq.ft. area. It has a separate 4’8”X5’10” sq. ft. attached toilet. Beside this bedroom, a common toilet block has made in 8’4”X4’ sq.ft.
Again straight of the hall, a separate pooja room has made in 8’8”X9’4” sq ft Parallel to this, 12’X9’4” sq.ft. the kitchen area has provided which has inside the store room. This kitchen has a backside door on an open porch.
Also read: 1100 sq ft 2bhk house plan with car parking
Now, Let’s come up on the next floor i.e. on first floor.
First Floor Plan:
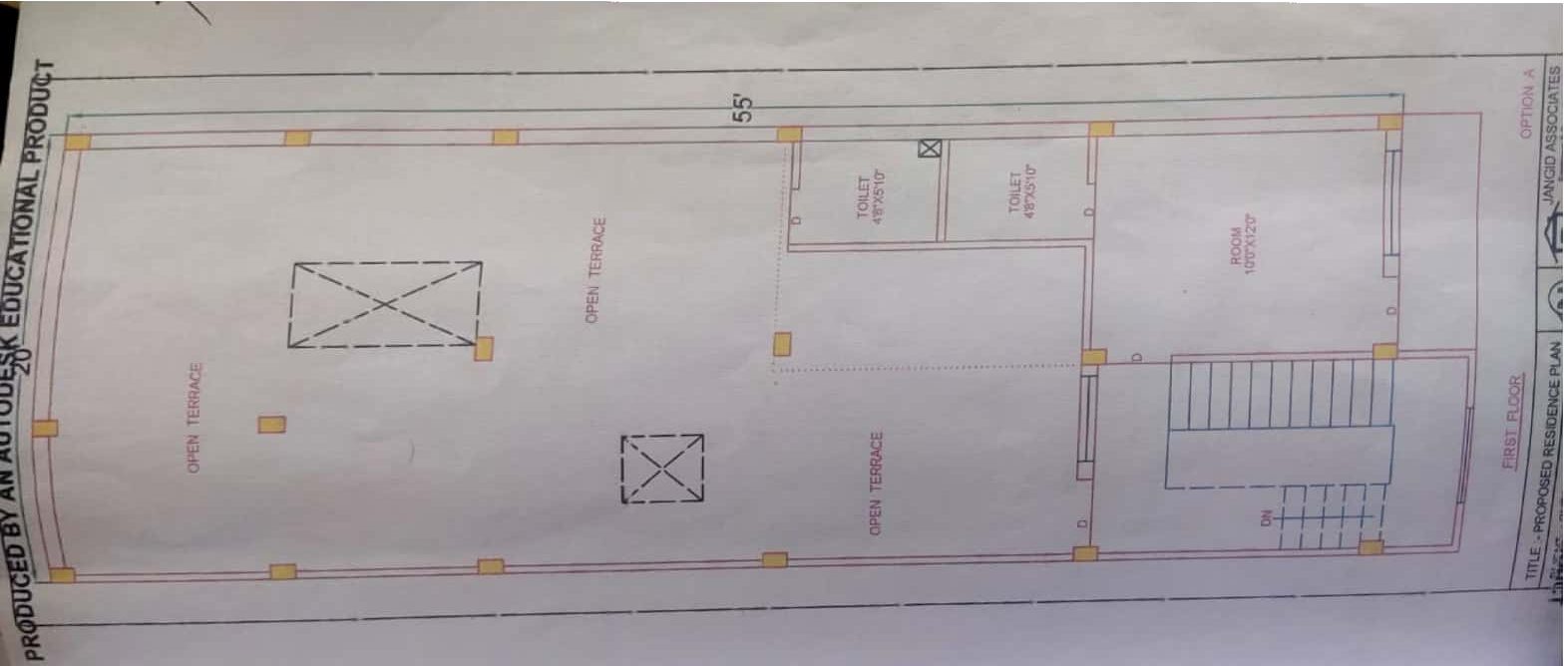
On this first floor of 1200 square feet double floor house plan, we enter through the staircase from the ground floor. One room with attached toilet has provided at front on this floor plan.
This room is provided in 10’X12’ sq.ft. with 4’8”X5’10” sq.ft. separate toilet block. The backside of this toilet block, again the same size toilet block has made on this first floor.
In this 20 by 60 double-story house, the rest of the area has left for an open terrace on the first floor. In this 1200 sq.ft. house layout, tentative column positions also mentioned. Including both floors room, we can call it as 2bhk house too.
Also see: 1200 square feet 2 story house plan and design with different color options
Each & Every house or bungalow looks elegant with the 3D exterior design. Dk3D home design made 3D elevation of this double story bungalow of 1200 sq ft house plan in various color combinations. These illustrations help you to build your dream house.
1200 sq ft double floor house design with different attractive color options:
Take a look at some glimpse of the front elevation designs which are presented below,
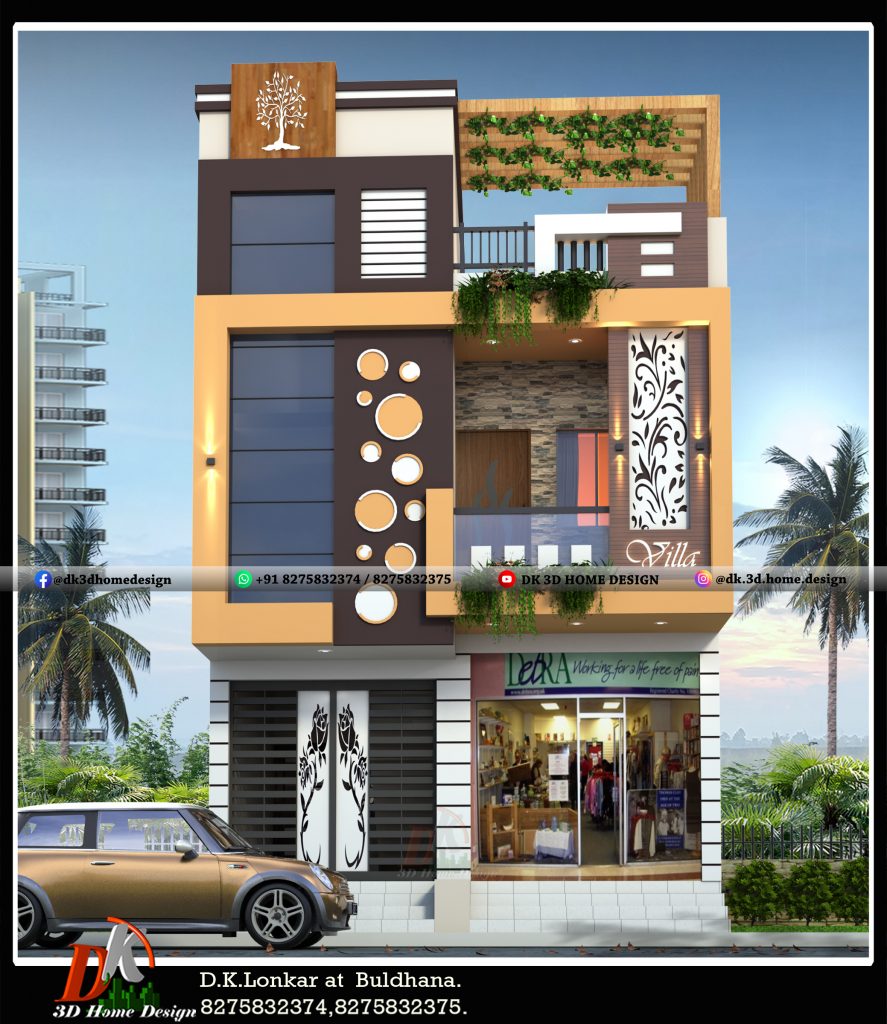
This front exterior of 20*60 g+1 house plan looks very elegant and unique to this double-story house. We modify this elevation as per our customer requirements.
It shows a different color combination and stylish wall cladding. Wooden work is also manifest in this 2 storey house design. In this 3d design, first floor gallery design indicated properly to highlight the main appearance of this house.
Also see: g+1 house design with different color options and its 2d floor plan
Colour option 1:
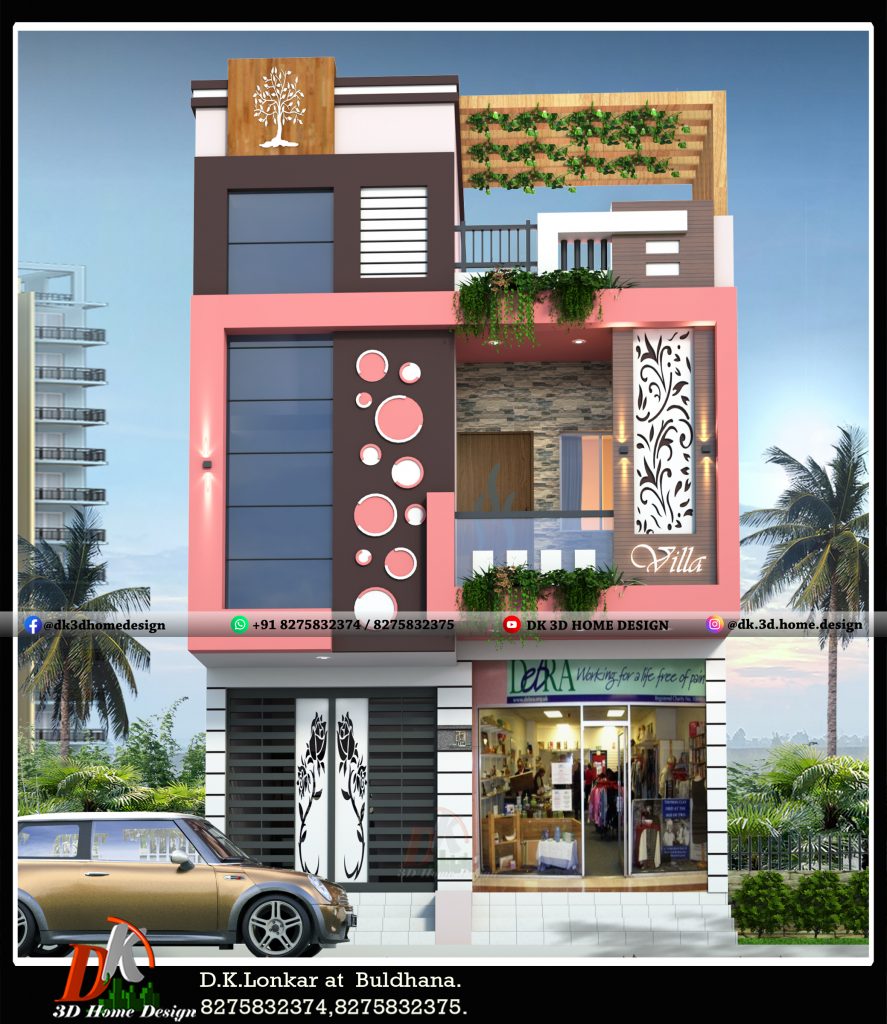
This is next picture of this new style house design with different colour integration. This double-story house brings variance in this pale red colour combination. The design made on the head room of this house gives a glorious look to this modern bungalow.
Visit for all kinds of 2 story house designs
Color option 2:
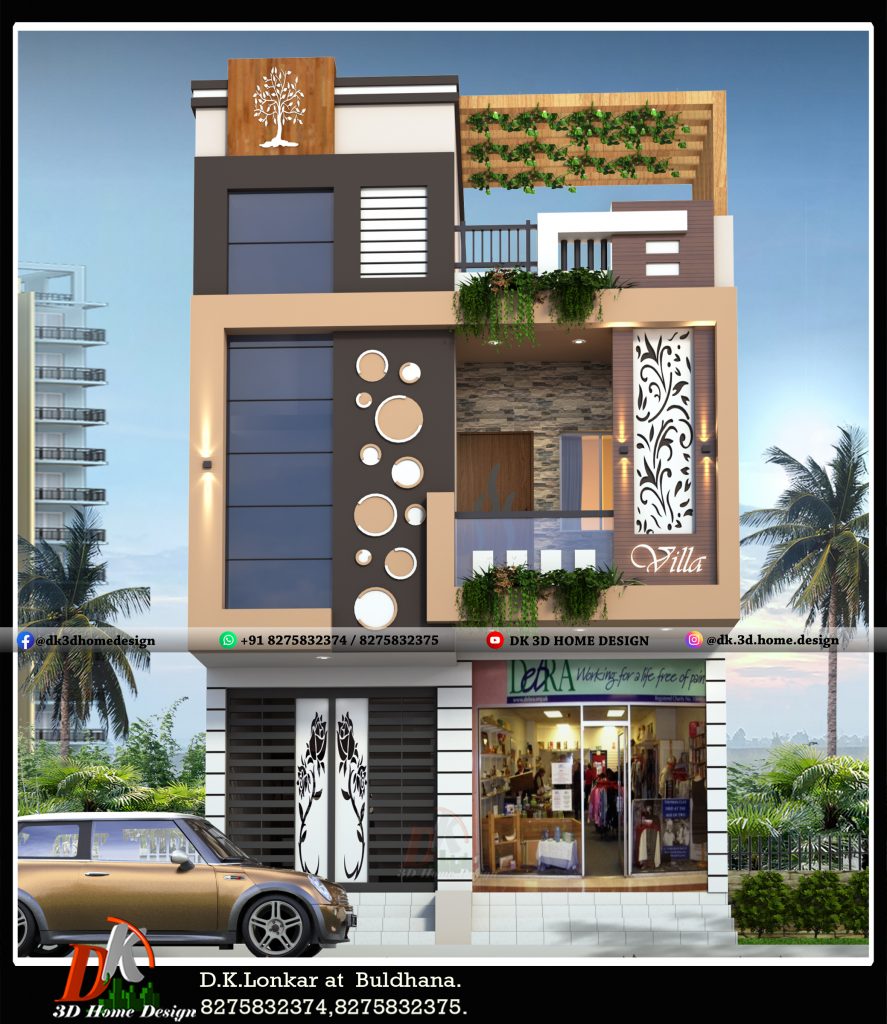
Here is another bright and fresh colored modern house front exterior which is prepared by our designers to gives a new idea about this 1200 square feet home.
Visit for all kinds of 2 story house plans
Color option 3:
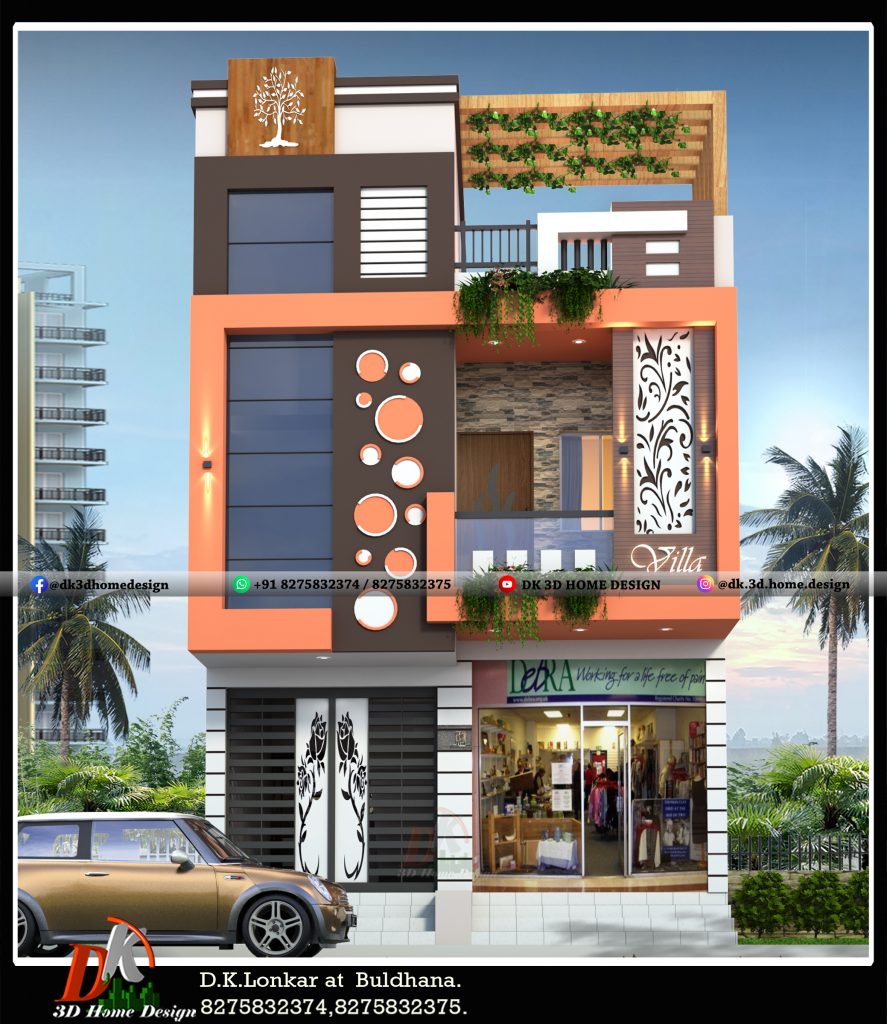
This is additionally one color combination illustration of this 20×60 house plan 3d bungalow. The application of orange colour on gallery design makes this elevation different than above. Smooth finished Tile texture to the porch wall looks magnificent to this double story home design.
Visit for all kinds of 15 – 20 Lakhs Budget Home Plans and Designs
If you also want new house plans or house designs for your dream house, you can contact DK 3D Home design from the WhatsApp numbers given below.