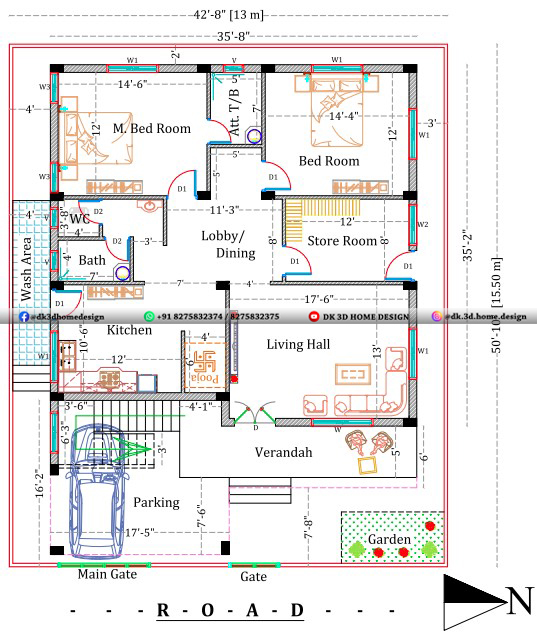Here we posted the latest 35*35 sq. ft. 2 bedroom indian 2D house floor plan which is made as per Vastu shastra.
The main highlight of this plan is that it is east facing double-floor house plan. This is the new 2BHK house plan made in a 42X50 sq. ft. plot area.
This ground floor home plan can be modified in a 40X50 sq. ft. home plan also. This house is made in near about 2000 sq. ft. plot area.
Side space is also left on all the sides of the construction for the compound wall.
The built-up area of this home plan is 35X40 sq. ft. means it is near about 1200 sq ft 2D floor plan. This Vastu-based plan is made by our expert house planners and architectures.
Ground Floor Plan:
Let’s take a look towards the entire measurement details of each features.
In this 2BHK east facing house plan as per Vastu, starting from the main gate there is a parking space is given. Beside it 5 ft wide verandah is made to enter into the house.
Attached with this verandah, a staircase is given to access the first floor of this house. These are dog-legged type of stair which are easy for vertical circulation.
In this ground floor house plan, the living hall is given in 17’6″X13′ sq ft area. It has eat facing entry through the verandah.
Windows are provided in two sides for ventilation purpose. Adjacent to this living hall, 10’6″X12′ sq ft kitchen area is given.
In this kitchen 4X6 sq ft pooja room is also made. This kitchen has 4 ft wide wash area also at right side.

In this east facing double storey home plan, next to the kitchen lobby/dining area is made at middle area.
It is in 11’3″X7′ sq ft size. left of it 12’X8′ sq ft store room is provided and right of it common sanitary area is provided. in this sanitary area separate wc is given in 4’X3’6″ sq ft space and bathroom is in 7’X4′ sq ft area.
In this ground floor vastu based home plan, at backside master bedroom is made in 14’6″X12′ sq ft space with 5’X7′ sq ft attached toilet and bath block. Adjacent to it 14’4″X12′ sq ft another bedroom is given.
First Floor Plan:
now come to the next floor, You can access this floor through the staircase.
On this first floor, only a living room with a common toilet is given. the size of this living room is 17’6″X16′ sq ft. beside it 8X5 sq ft common toilet is made.
The front of this 5’7″ ft space is provided for basin purposes. The remaining area is left for the open terrace and porch. This is also the perfect east facing house plan in 30X40 site.

search here for….40X50 sq ft vastu plan
This east-facing double-story home plan is made by considering the building principles such as orientation, circulation, and privacy, etc. ventilations are provided to each room for free circulation of the air.
To get a new house plan or house design, contact DK 3D Home Design from the WhatsApp numbers given below.