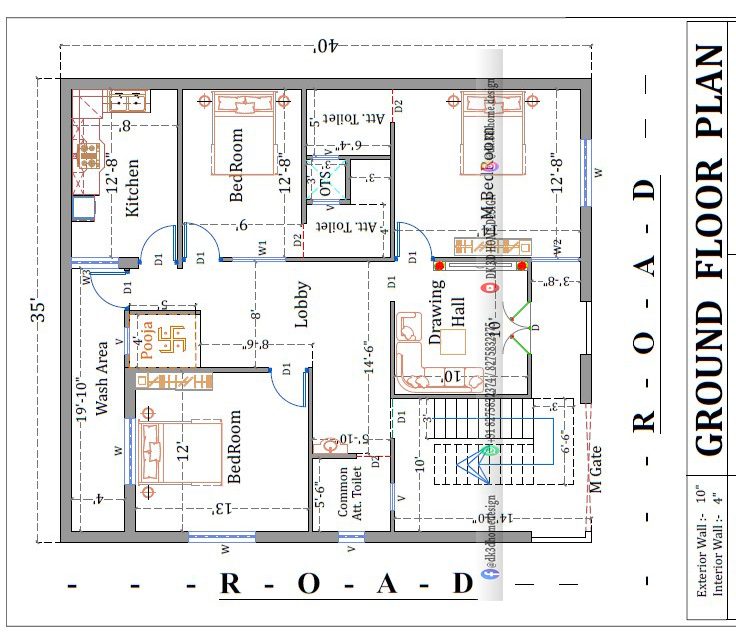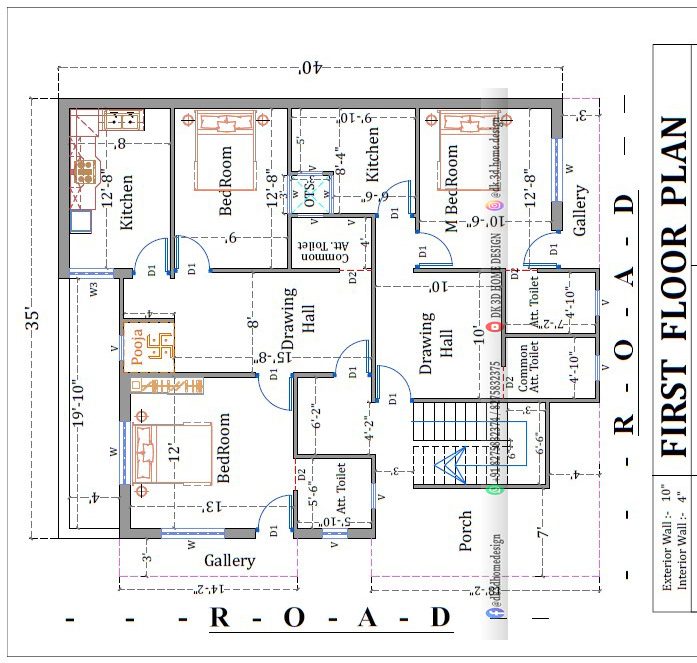1400 sq ft duplex house plan with pooja room created in a 35X40 sq ft area means near about 1400 sq ft. And made by our expert home planners and architects team by considering all ventilations and privacy.
We have posted both the ground floor and first-floor plans of this 1400 square feet house plan here.
1400 sq ft duplex house plan in 35×40 sq ft with pooja room:
Let’s see ground floor plan.
Ground floor plan:

In this ground floor plan of 1400 sq ft 2 story house plan, from main gate staircases are provided at front porch. These staircases are provided to access the first floor and terrace area of this double-story home.
The front porch size given in this ground floor plan is 10’X14’10” sq ft.
In this 1400 sq ft house plan, foremost of the staircase door is provided to enter inside the house. First, you enter the lobby.
This lobby is made for easy orientation inside the house. It is 14’6”X5’10” sq ft from entry, beside it at left a toilet is made in 5’6”X5’10” sq ft for common.
In this 35×40 double floor house plan, a drawing hall is made beside the staircase in 10’X10’ sq ft area.
This drawing room has a door at front side from which you can directly access this room through main gate. It has front 3’8” feet wide clear portion.
In this duplex house plan, right of the living area master bedroom is created in 12’8”X14’ sq ft size with 5’X6’4” sq ft attached toilet and bath area.
Adjacent to it again 12’8”X9’ sq ft bedroom is provided with 4’X6’4” sq ft attached toilet and bath area. Both the attached toilet and bath space has middle 3’X3’ sq ft OTS area for ventilation.
Also see another 1400 square feet single floor 2bhk house plan with its front elevation design with different attractive exterior color combinations
In this 35 by 40 two story house plan, the Foremost of this bedroom, in this 2D ground floor house plan, 8’X8’6” sq ft lobby space is made free for orientation.
Pooja room is provided in 4’X5’ sq ft area and beside it bedroom is made in 12’X13’ sq ft area.
Kitchen is given in this plan is in 12’8”X8’ sq ft area. Wash area provided at rear side which is in 19’10”X4’ sq ft area.
Through the staircase come to the next floor of this house means on first floor.
Also see this another 1400 square feet single floor 2bhk house plan with car parking
First floor plan:

In this 1400 sq ft g+1 house plan, You can enter the first floor by using the stairways, there is 3 feet wide passage just next to the landing. Beside the stairway, 7’X4’ sq ft clear porch is left.
In this 1400 square feet double floor house plan, besides the staircase 1BHK home plan is made and front of the staircase 2BHK home plan is provided. This both the house you can use as rental purpose.
In the 1BHK house plan, a drawing room is provided in 10’X10’ sq ft area. From this drawing room, a common toilet is provided in 4’10”X7’2” sq ft area.
Beside this drawing room, 12’8’X106” sq ft master bedroom is created with 4’10”X7’2” sq ft attached toilet and bath area.
Also see another 35×40 2bhk single floor house plan
This master bedroom has 3 feet wide gallery on the front side. In this 2D plan of 1BHK house, adjacent to the master bedroom kitchen is made in 8’6”X9’10” sq ft area.
Next there is 2BHK home plan, in this 6’2” feet area is clear at front. From this area you can access the drawing hall of this 2BHK.
This drawing hall is 8’X15’8” sq ft in size. A common toilet and bath also made at right side in 4’X6’6” sq ft area.
In this house plan, adjacent to this common toilet, 12’8”X9’ sq ft bedroom is provided. Parallel to this kitchen is given in 12’8”X8’ sq ft space.
Outside this kitchen pooja room is made in 4’X4’ sq ft area. Next to this second bedroom is created with an attached toilet bath.
This bedroom is provided in 12’X13’ sq ft area and the area of attached toilet and bath is 5’6”X5’10” sq ft. Also, it has 3’X14’2” sq ft gallery beside it.
Also see another 1400 sq ft single floor house design with different attractive exterior color combinations and its 35×40 single floor house plan
All the rooms are made with suitable window and door openings for free ventilation inside the house. With this, you can search here for other 2D home plans of single or three-story houses with all the features.
If you also want the new house plan or house front elevation design, you can contact DK 3D Home Design from the WhatsApp numbers given below.