1400 sq ft 2bhk house plan in 35*40 feet plot area has made by our customer’s architects according to their requirements. We only had to make its 3D front elevation with different attractive color combinations.
This is an east-facing single-story 2 bedroom house plan. If you are also thinking to buy a new 1400 sq ft floor plan with its 3d front elevation design, then this post might save your money.
Let’s start with this simple house plan detailing.
Also see: 2000 sq ft duplex house plan and design with different color options
1400 sq ft house plan and front elevation design with different color options:
35*40 2bhk house plan:
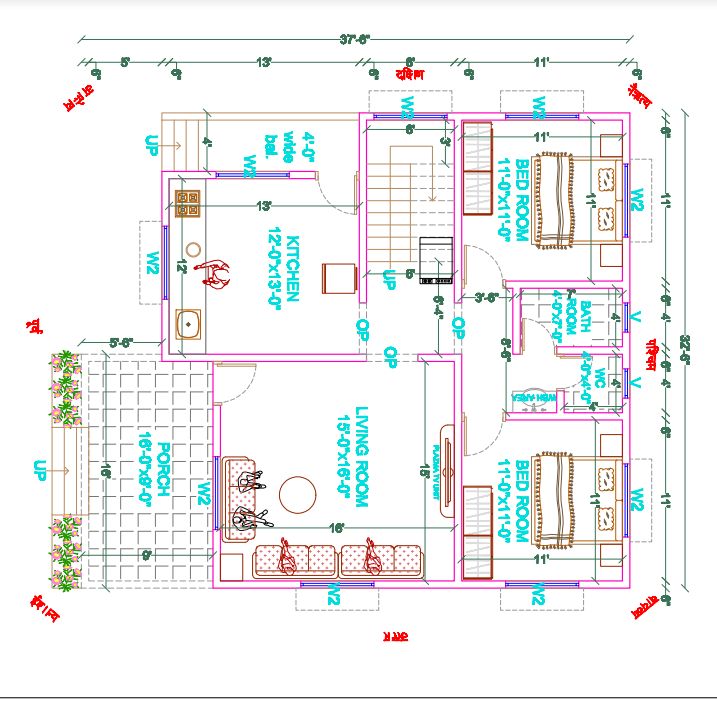
In this 35×40 east facing house plan, At the front, there are a 16’x9’ feet free porch area with two stairs provided to enter this small villa.
In this modern house plan, 15’x16’ feet Living room has set out for usable space. Besides this, there is a desirable kitchen of size 12’x13’ feet has located.
Parallel to the kitchen 4’ feet wide wash area has been made for the kitchen, which has entry space from the front side of the house.
Left of the living room, a staircase portion has been made for moving on the terrace. In front of this staircase block, a 6’4” feet free passage has been made to circulate in the house.
Also see: 1200 sq ft 2 story house plan and design with different color options
In this 2bhk house plan, In the west direction, two parallel bedrooms have been made with centrally allotted sanitary blocks. Both the bedrooms have made in the same 11’x11’ feet area. In this 7’x4’ foot separate bath and 4’X4’ toilet block has been provided.
In front of this WC/bath, a small basin space has left. This ground floor home plan has been made as per Vastu shastra.
In this single floor plan, all the measurement details are included. Like this, we also made the Vastu-based house plans at an affordable cost.
Let’s take a look at the front elevation design of this two-bedroom house plan. We took an order of this 3d front elevation design with different exterior color combinations.
Also see: Single floor 3bhk house plan and design with different color options
30×45 single floor house House front design with attractive color options:
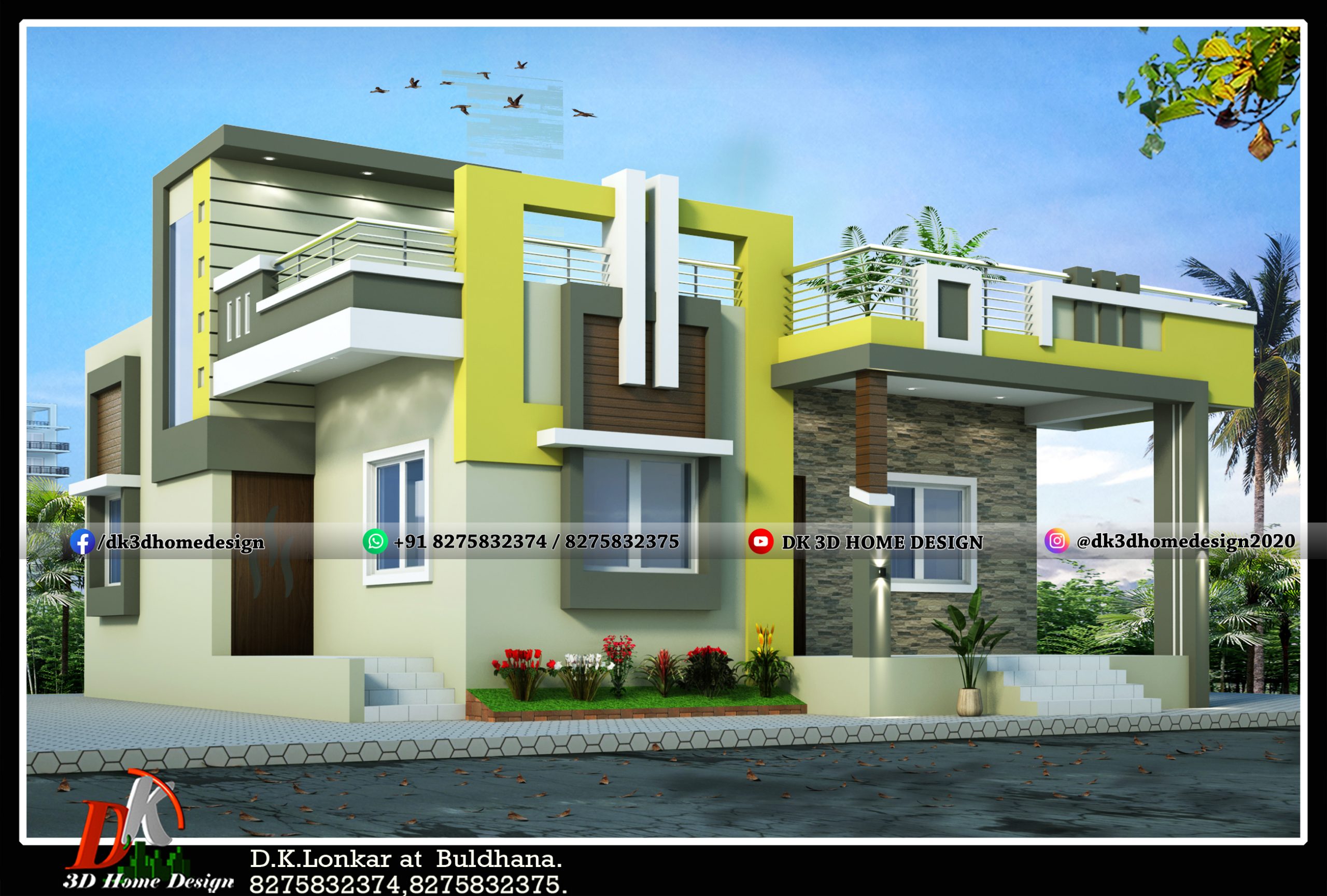
This single floor house design is a perfect illustration of a vibrant lifestyle color scheme as there is the right balance between the different colors on the walls and the elegant texture.
The yellow color details bring an appealing look to this home and emphasize the overall aesthetics of this small house design.
Also see: Top 10 single floor normal house front elevation designs
Color option 1:
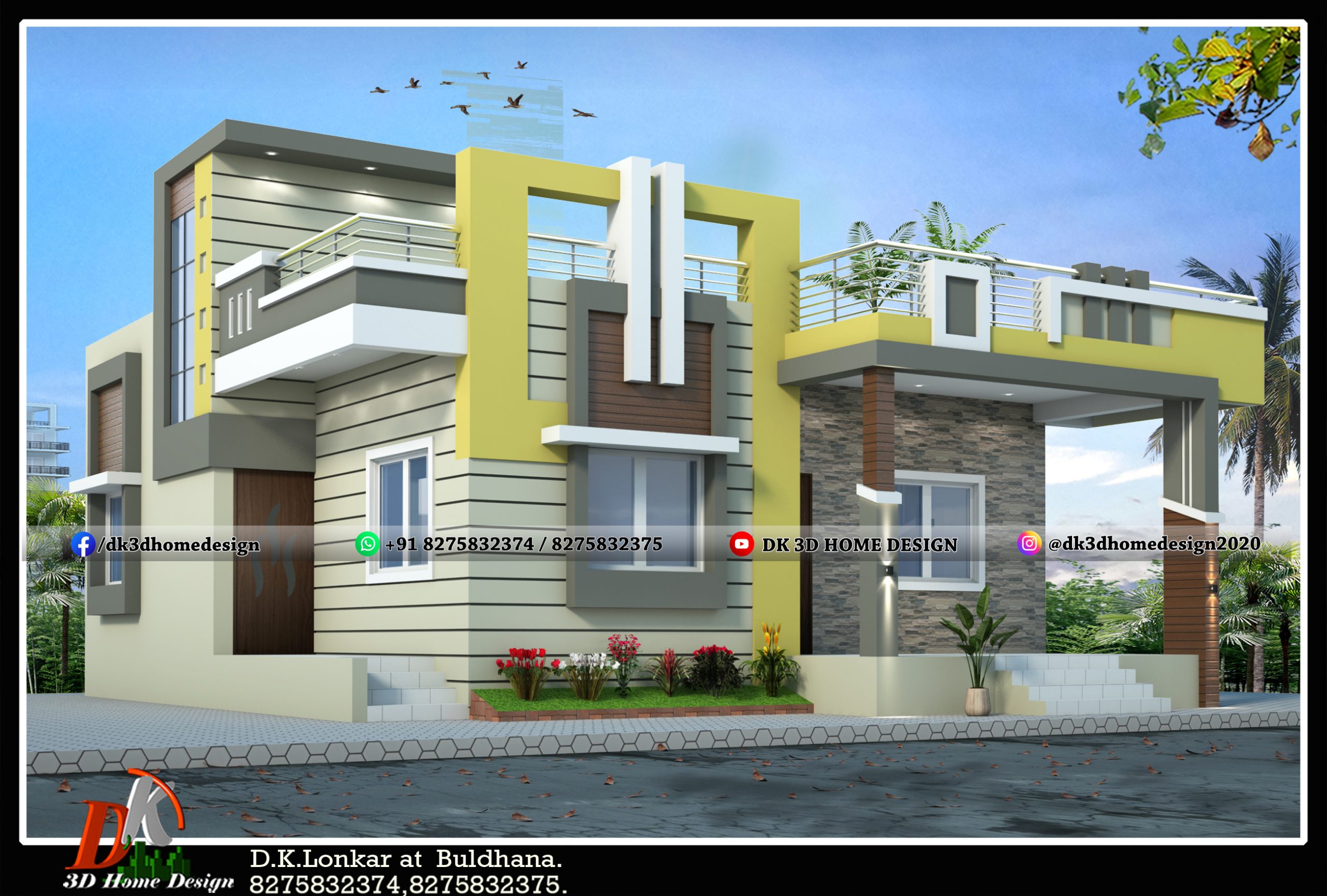
The front side elevation of this ground floor house is designed with rich & bright yellow color. Wooden work is also manifest in this Indian house design. the outer wall texture makes this house so elegant from the front side.
Color option 2:
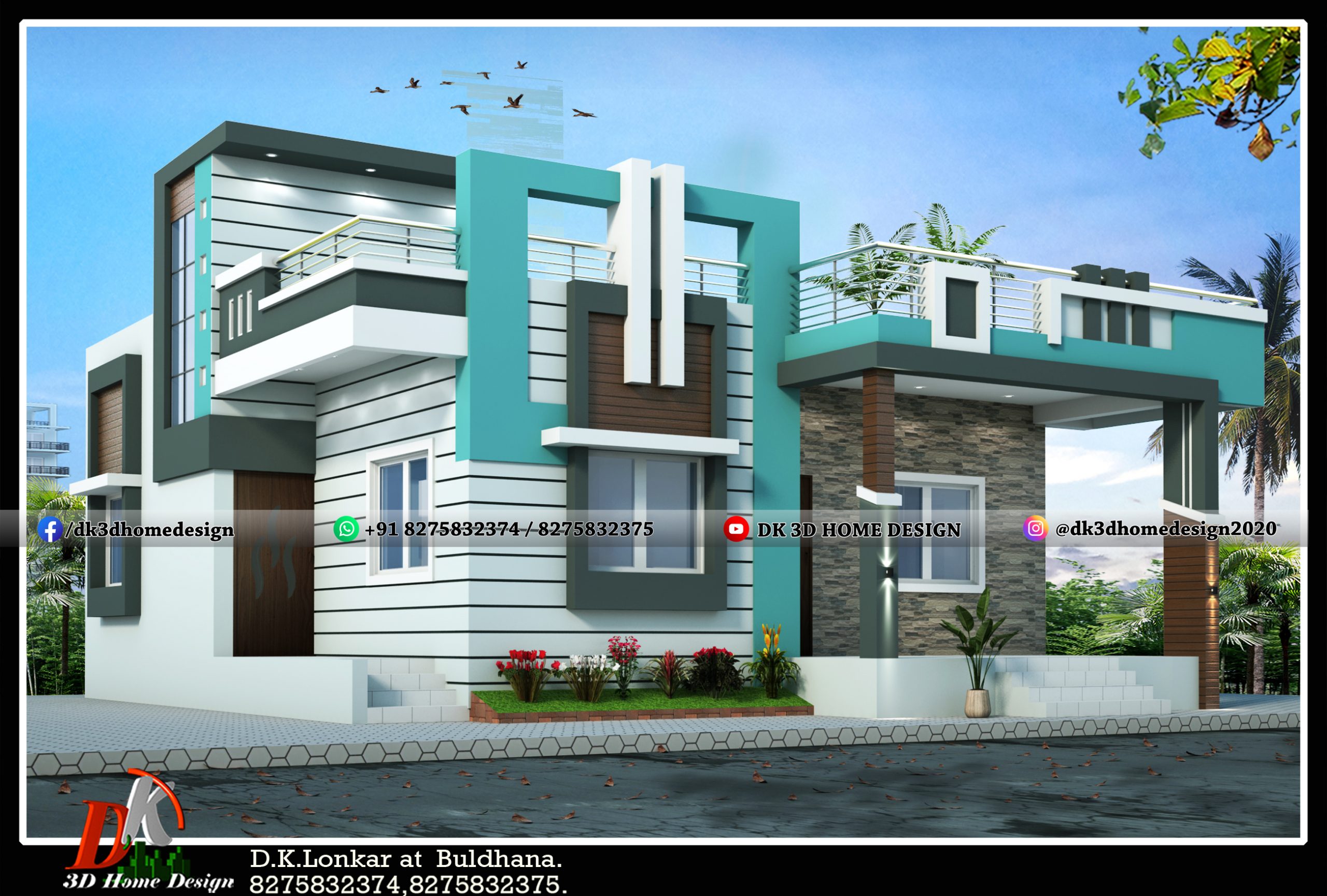
We modified this house elevation into aquamarine blue color combinations that give this home a unique look.
This exterior looks different than above. It features a different color combination and stylish wall cladding. The woodwork is also evident in the design of this single-story house.
Visit for all kinds of ground floor house plans
Color option 3:
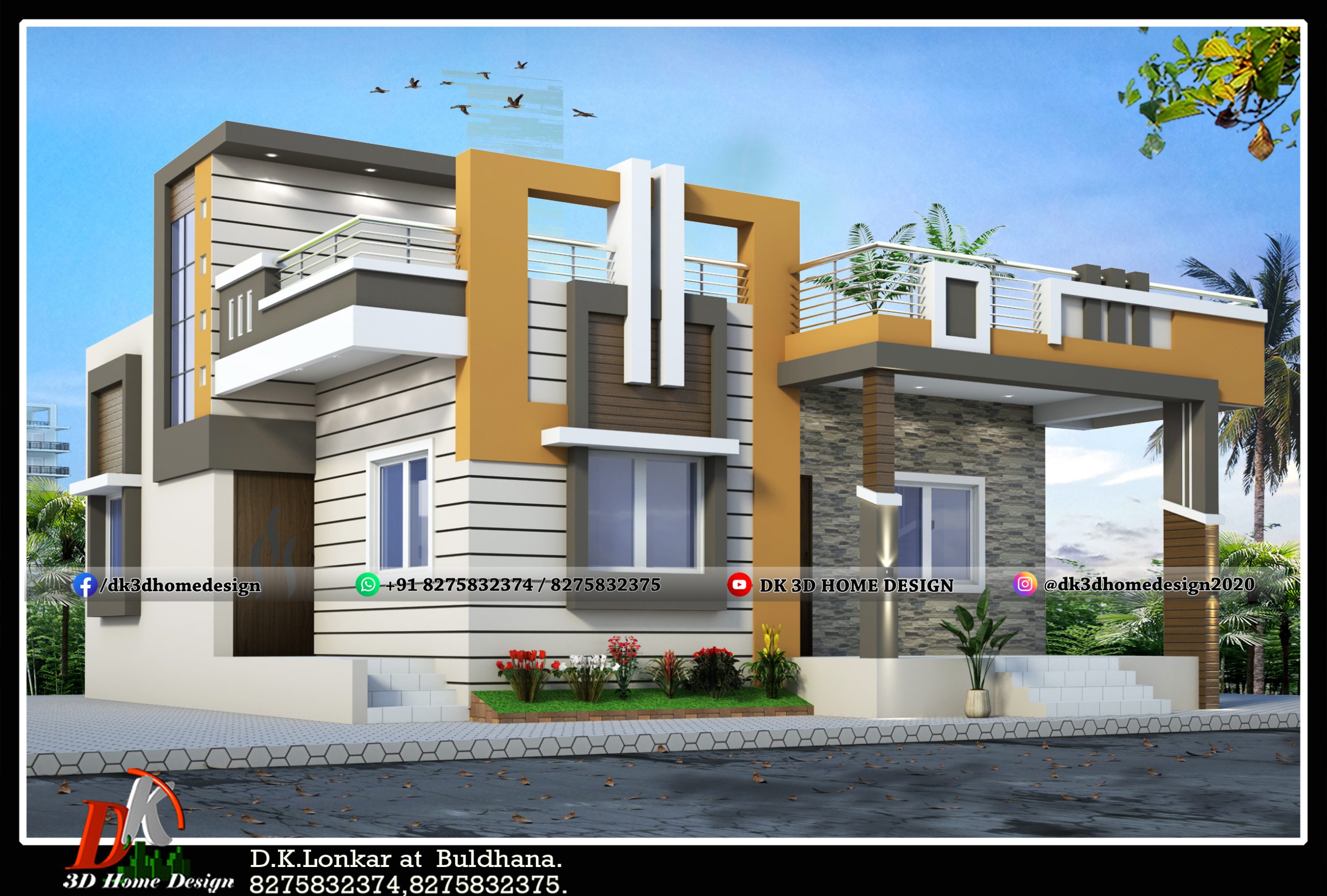
Here is another desert sand color modern house 3D front elevation design, prepared by our designers to give a new appearance to this bright and fresh home design. This parapet wall design is simple but attracts an impressive appearance.
It looks very special to this single-story house. This another amazing collection of 2 floor house design will also inspire you in order to build your perfect home.
Color option 4:
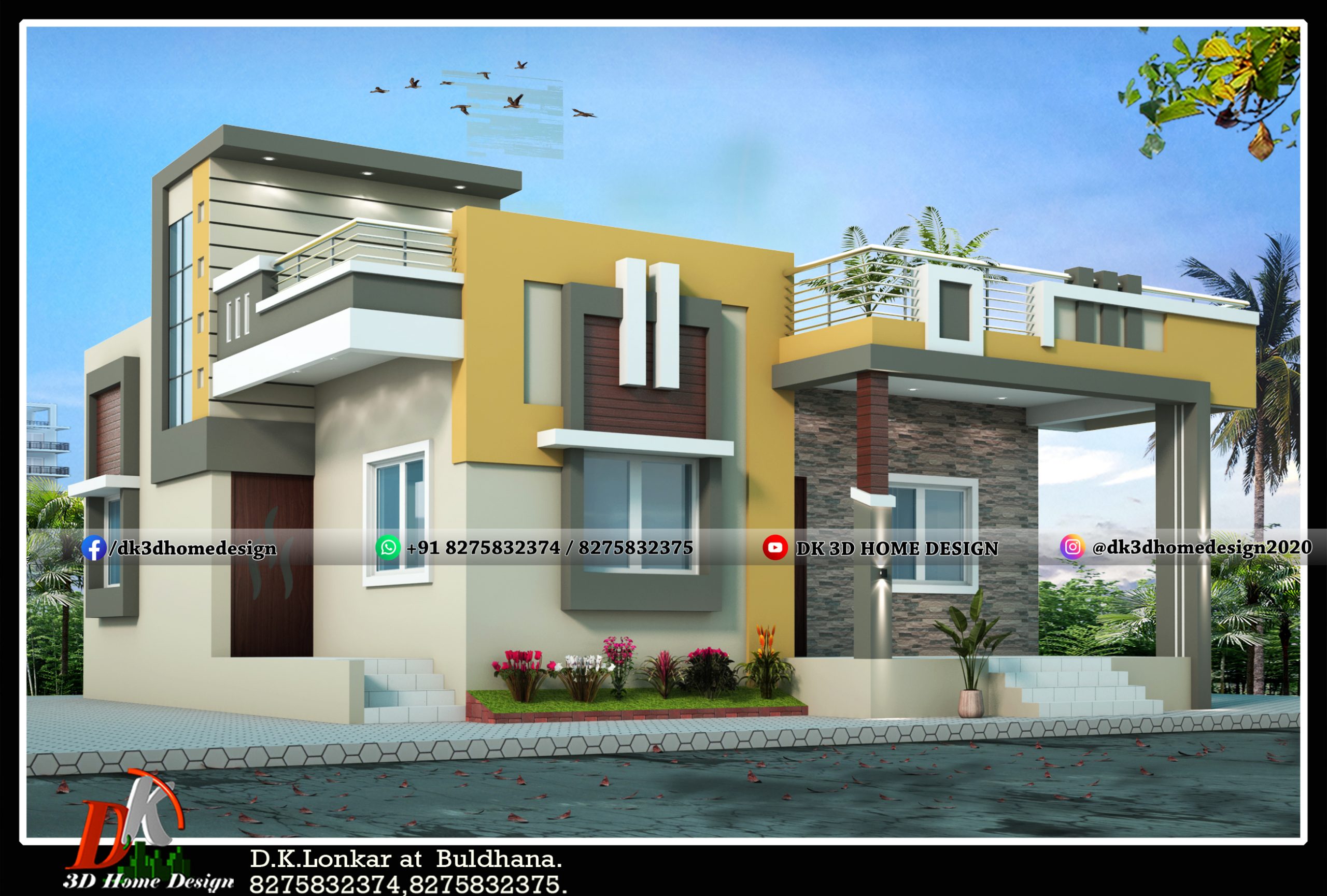
This house looks so beautiful with this unique front elevation design. The front steel railings to the roof edge give a desirable look to this Indian-style house. This fresh sand color makes some different views to this small house design.
If you also want new house plans or house designs for your dream house, you can contact DK 3D Home design from the WhatsApp numbers given below.