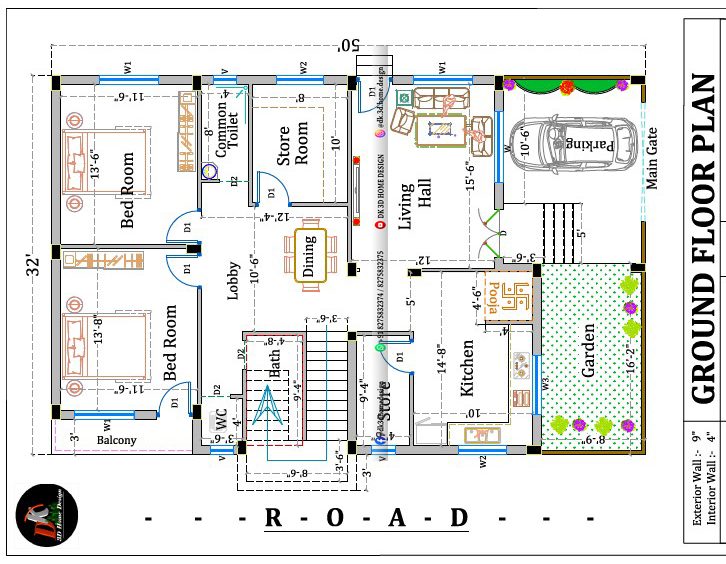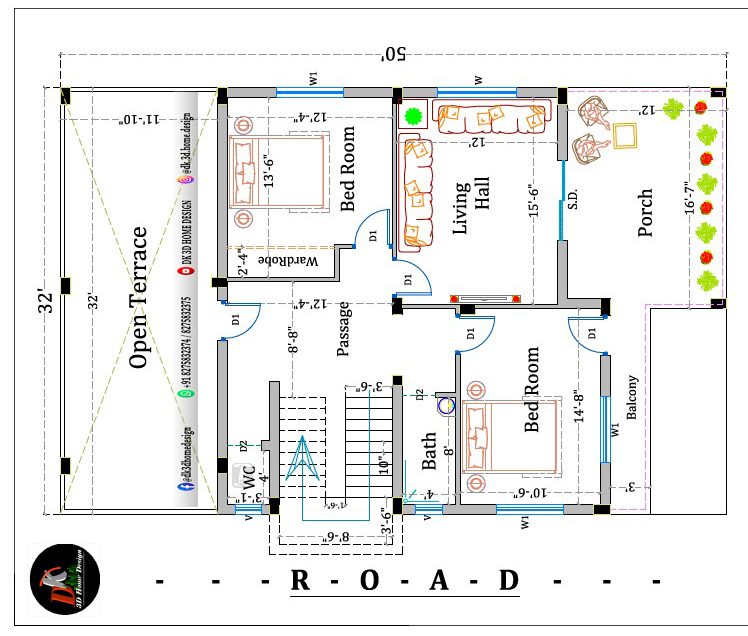Here D K 3D home Design posted a new double floor 1500 sq ft house plan with car parking. This new house 2D floor plan made in 30X50 square feet area that means the construction area of the house is 1500 sq ft which is a regular home size.
Let’s discussed each floor of this simple home plan,
See the front elevation of this 1500 sq ft house plan
1500 sq ft 2 floor house plan with car parking in 30×50 ft plot:
Ground Floor Plan With Car Parking:

In this ground floor home plan, 5’X3’6” sq ft verandah is made for the entrance which has stairs to access the living hall.
Besides this parking porch is given in 10’6”X12’3” sq ft space. On the left side 16’2’X8’9” sq ft space is left for gardening.
Visit for all kinds of 2 floor house plans
In this 1500 sq ft house plan, moving towards the living hall, you see the 15’6”X12’ sq ft area in which the living hall is made.
This living hall has another door that opens to the right side space. In this living hall area furniture, location is given temporarily like, sofa ad TV unit, etc.
Visit for all kinds of 2 story house designs
In this 30X50 sq ft house plan, besides the hall kitchen is made with storeroom. The size of the kitchen is given which is 14’8”X10’ sq ft including 4’6”X4’ sq ft pooja room. Inside this kitchen 9’4”X4’6” sq ft storeroom is created near the staircase block.
In this 30*50 sq ft house plan, dog-legged type staircase block is provided to access the next means first floor of this double story home.
The bathroom is made in 9’4”X4’8” sq ft area beneath the staircase flight. Beside that is left of the staircase block, there is a small 4’X3’6” sq ft block is made for the water closet. The foremost area of the staircase is occupied with the lobby.
This lobby is made in 10’6”X12’4” sq ft space which is used for dining and house orientation.
Visit for all kinds of 1000-1500 sq ft house plans and designs
In this 2D home plan, right of the lobby again 10’X8’ sq f store room is given. Beside this a toilet is made in 8’X4’ sq ft space which is for common use.
In this 1500 sq ft home plan, two bedrooms are created on this ground floor at the backside in which left side bedroom has 13’8”X11’6” sq ft area with an adjacent 3 feet wide balcony. Another Right side bedroom is given in 13’6”X11’6” sq ft space.
All the rooms and sanitary area are ventilated properly in this 2D ground floor home plan. With this 1500 Sq Ft home plan, DK3D home design made lots of 2D floor plan of multi floor houses also.
Also see another 1500 square feet double floor house plan and its front elevation design with different exterior color combination
First Floor Plan:

You can access the first floor of this double story house through dog-legged staircases provide on ground floor.
This first floor house plan is featured with the two bedrooms, living hall, open terace, balcony, and sanitary space, etc. including ground floor’s 2 bedrooms this entire house is made with 4 bedrooms. So, say it’s a 4BHK home plan also.
Also see another 30×50 double floor house plan and design with different color options
In this double floor bungalow plan, you enter through the staircase on 8’8”X12’4” sq ft passage which is made for the orientation on this first floor.
On the left of the staircase water closet is made in 4’X3’1” sq ft area and right of staircase bathroom is created in 8’X4’ sq ft area.
On this two-bedroom floor, front of the passage area 13’6”X12’4” sq ft bedroom is given in which 2’4” feet wardrobe space is mentioned.
Visit for all kinds of duplex house designs
Besides the bathroom, another bedroom is given in 14’8”X10’6” sq ft space. this bedroom has front 3 feet wide gallery.
In this 4BHK home plan, living hall is made in 15’6”X12’ sq ft area on this first floor and this living hall has 16’7”X12’ sq ft open porch at front.
At the Backside, rest of the 32’X11’10” sq ft space left for open terrace n this floor.
To know more about our services, please contact D K 3D Home Design from the following WhatsApp numbers….