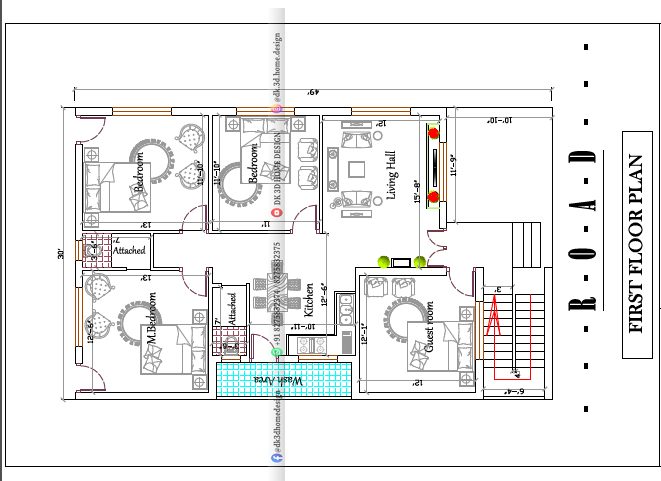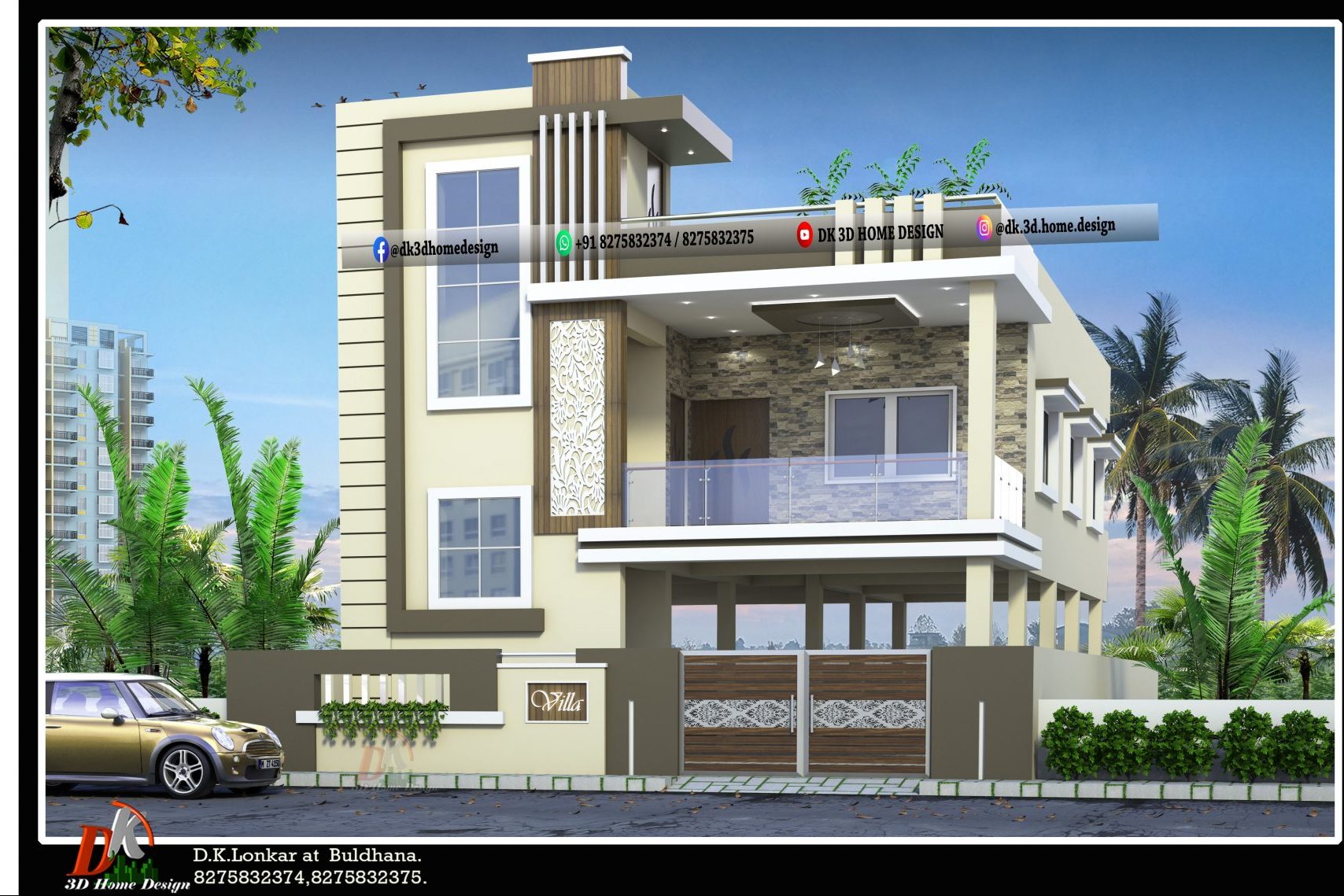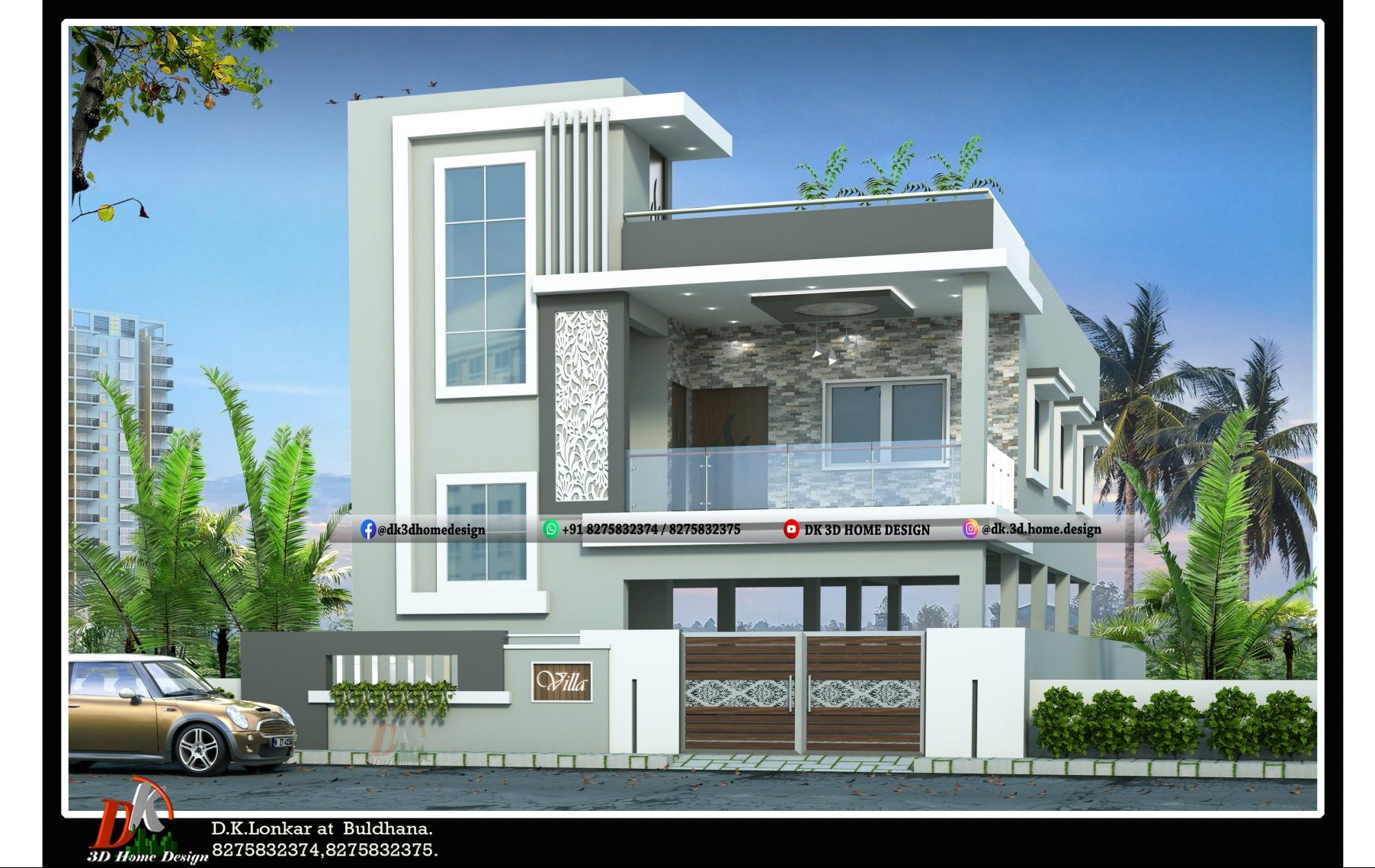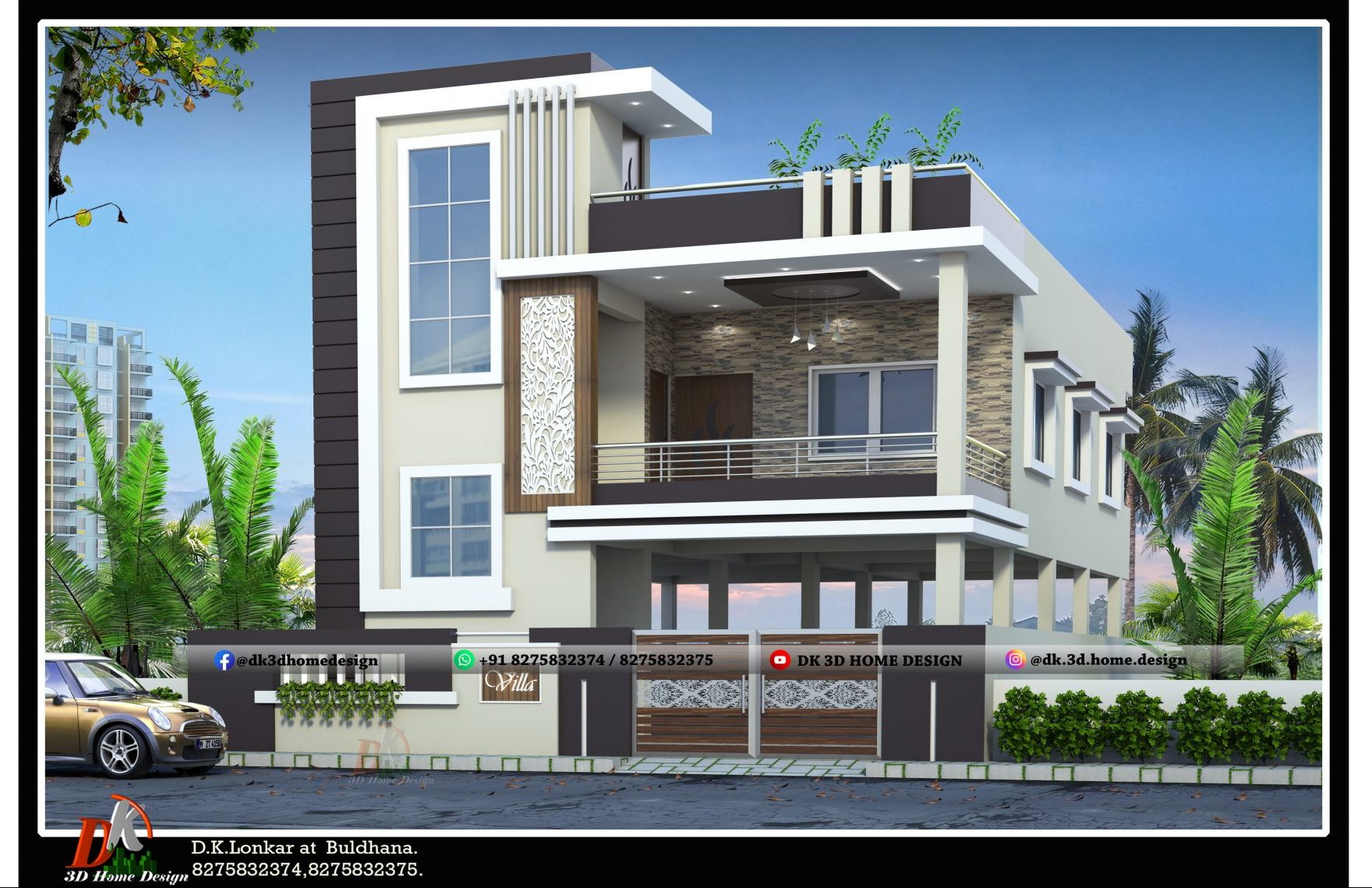30×50 double floor house plan is North facing road side, total builtup area is 1500 SqFt. Ground Floor consists of Car Parking only & first floor is 4 BHK modern house.
Also see another 1500 sq ft house plan and design with different color options
30×50 double floor house plan and its 3d front elevation design with different color options:
Ground floor plan:

There is open parking given on the entire ground floor of this 30’X50’ square feet house. A staircase block is provided for easy vertical moving on the first floor.
In front of this first-floor staircase, an open gallery is made in 11’9”X10’10”sq ft. On this first floor guest room is given beside the staircase block which is in 12’1”X12’ sq ft size. In this 1500 sq ft house plan, on the first floor living hall is given in 15’8”X12’ sq ft area.
Also see: 30×30 double floor house plan and design with different color options
In this 1500 sq ft house, Adjacent to the living hall, 11’10”X11’ sq ft size bedroom is provided in this double story house. in front of this bedroom, the kitchen is given in 12’6”X10’11” sq ft space.
This kitchen has 3 feet wide adjacent wash area. Besides above the kitchen, a common atached toilet is made in 3’6”X7’ sq ft size.
In this 30×50 double floor house plan and design, at backside master bedroom is made in 12’6”X13’ sq ft area. Inside from this, it has 3’6”X7’ sq. ft attached toilet too.
Parallel to this master bedroom, again 11’10”X13’ sq ft bedroom is given in this small 1500 square foot bungalow.
Also see another: 1500 sq ft double floor house design with different color options and 2D plan
This 30×50 sq ft house has 3 bedroom + one guest rrom on this first floor, so you can say it 4bhk house too.
This simple house plan is made as per our customers requirements. All the openings are properly given in this floor plan according to free circulation. With all the aspects and prospects this house floor plan is created by DK3D home design.
Also, read another 20×60 single floor house plan
With this 1500 Sq Ft home plan, DK3D home design made its 3D front elevation design also.
Let’s see the 3D elevation design glimpse of this modern two-floor bungalow.
1500 sq ft 2 story House Design with different color options:

This 1500 square foot home has a modern uplift design in fresh and bright colors. Make your single floor house look like a modern elevation design that looks great, as above we offer the best single floor elevation house design at the best rates.
Get the best 3D exterior unique floor house design from DK 3D Home Design as seen above and make your home a perfect looking modern home.
Also see: 2 Story House Design With Different color options and its 2d plan
Color option 1:

The house front elevation is presented here in a combination of different colors. This color pattern is very unique and modern which has never been seen before.
I hope you like this new color double floor house design which looks very elegant. The exterior of this simple bungalow has been designed by DK 3D Home Design experts in a very modern way.
Color option 2:

Here is the next and latest front elevation design of this 30 x 50 house in a different color pattern. This gallery design makes this house modern and stylish. Wall cladding gives this double bungalow a different glow.
The wall design of the parapet on the edge of the roof is designed according to the Indian-style home concept. The design of this modern home also matches the design of the compound wall.
The exterior elevation of the house identifies the lifestyle of the people living in it. Our team at DK3D home design is dedicated to never-seen-before advancement and encourages our customers to think with our innovative services.
Also see another 1500 square feet g+2 house plan and front elevation with different color options
Our brilliant 3D designers aim to create vibrant, realistic images of the outside. We pride ourselves on being a pioneer in introducing 3D Elevation Design online services by DK3D home design to help clients make accurate and fast decisions.
If you are looking for top 3D building elevation services then DK3D home design would be the right option.
To know more about our service, feel free to call us & take the best and unique home floor plans and 3D exterior elevation designs in the best rates.
If you also want new house plans or house designs for your dream house, you can contact DK 3D Home design from the WhatsApp numbers given below.