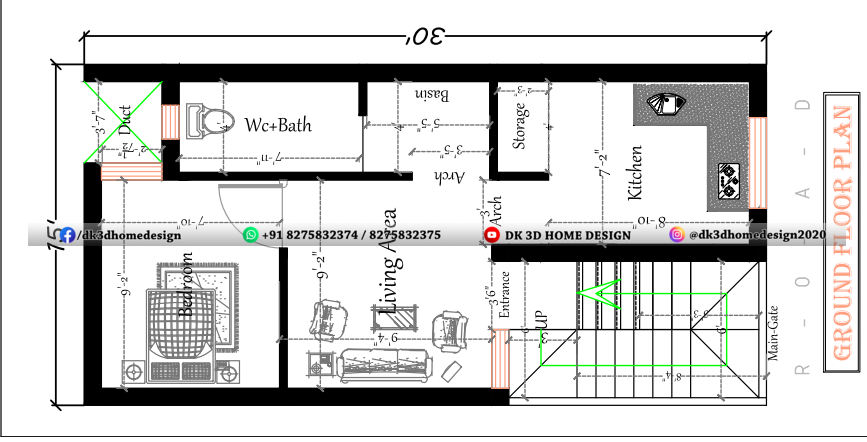15×30 house plan is the best 1bhk new proposed residential building floor plan in 450 square feet.
This newly small but sweet home plan was drawn by our expert home planner and architects team for one of our happy and satisfied customers.
If you also have a plot area under 500 sq ft and want the best 1bhk house plan, this post is only for you.
You can use this 15 by 30 sq ft house plan as it is by just adjusting it according to your plot size and requirements.
Also read: 480 sq ft house plan
15 by 30 house plan 1bhk for 450 square feet house:

The entire specifications of this 15 feet by 30 feet house plan are as follows:
It is the best small house plan of 450 square feet built-up area having HxV size 15’ x 30’ feet.
We can call this 15×30 house plan as a 1BHK house plan also. As per the customer plan location, the service road is going in front of the home shown in this plan.
The home plan has an exterior wall of 9” inches and a partition wall of 4” inches which means the wall dimensions.
Also see this 30×60 house plan in 1800 square feet
In this plan, Staircases are provided at the front side of the house. The entry into the home is provided from below the stairs.
As per your requirements, you can use this entry space for any purpose like bike parking, water storage tank, etc.
There which verandah is provided in front of the living hall entrance, having 3 mini stairs.
Visit for all kinds of single floor house plans and designs
Now we turn towards the details of each room of this 15×30 sqft 1bhk house plan,
Also read: 22×47 1bhk small house plan
Living room of this 450 square feet house plan:
Begins with the welcome hall i.e. living room, having 9’2”x9’4” feet size. A window for free air circulation is provided in the hall.
Visit for all kinds of small house plans and designs
Bedroom of this 15*30 1 bedroom house plan Indian style:
In this 1bhk house plan, The inside door of the living room is provided for entering the Bedroom, we can say it is also a bedroom door.
The bedroom is provided of 9’2”x7’10” feet with size.
Also see: 25×40 feet small house plan and design with color options
Kitchen of this 15 feet by 30 feet home plan map:
In this 15*30 house plan, Within the living area, there is an Arch provided to enter the kitchen. The Kitchen having size 7’2”x8’10” feet.
The small kitchen storage room of size 4’x2’3” feet also provided inside the kitchen area.
Also read: 4 bedroom house plan in just 1000 sq ft area
W.C. bath area of this 450 sq ft house plan:
In this small house plan, In front of the kitchen, beside the living, the attached WC/bath is provided of size 4’x7’11” feet.
There is also a small area provided at the front side of the attached WC/bath for basin or washing purposes.
At the backside of the toilet/bath, there is a duct provided for ventilation to the bedroom and toilet/bath.
Also, watch the following video if you want more detailed information about this 450 square feet modern 1 bedroom house plan.
Also read: 30×40 east facing vastu plan
If you also want any of these services or new house plans or house designs for your dream house, you can contact DK 3D Home design from the WhatsApp numbers given below.
I hope you understand the information we shared about this 450 sq ft 1bhk house plan in 15*30 square feet.
Must share this if any of your friends or relatives need to know about this. Also visit our Youtube channel by clicking this link, DK3DHOMEDESIGN.