2000 sq ft house plan is a 4 bedroom double floor house plan with the most amazing front elevation and different color options.
“Home is the starting place of love, hope, and dreams.”
In this post, we present the illustration of Indian modern house design. There are lots of home designs available on the internet but our website shows you different and unique 2d home plans and 3d designs.
These best house designs give the proper idea to build your dream house with all of the requirements.
Here we posted a 2 story house plan which means this house is made with ground floor and first floor. The plot size of this plan is huge but the actual home is constructed in a 45X46 square feet area it means about 2000 square feet.
This Indian-style bungalow has 4 bedrooms therefore we can call it a 4BHK house plan too.
Let’s understand this modern home design with short travel.
Also, see another 2000 sq ft g+1 house plan and design with different color options
2000 sq ft double floor house plan with front elevation design and different color combinations:
Ground floor plan:
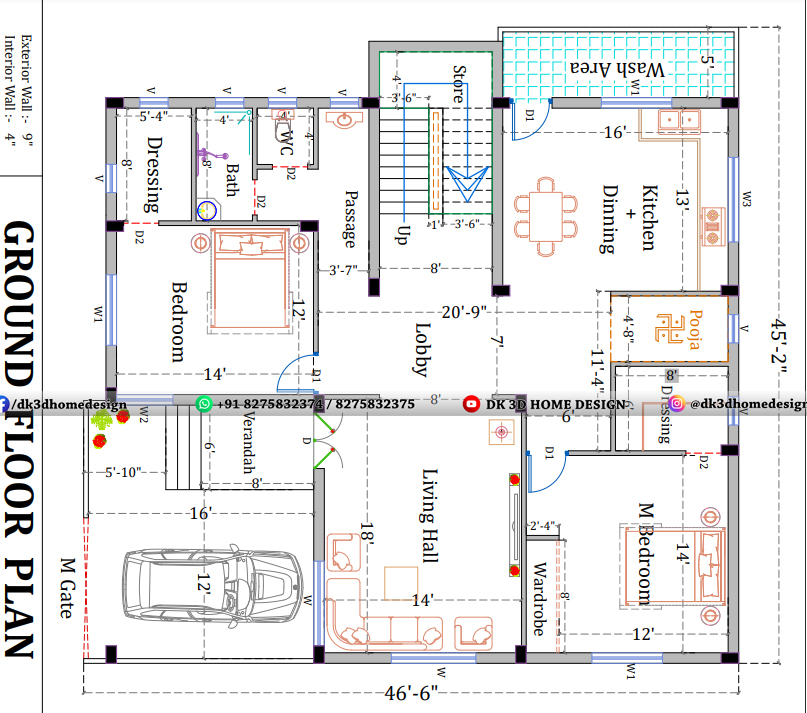
First of all, take a look inside the ground floor, it has a staircase block within the home on the left side for vertical circulation from the ground floor to the first floor. Underneath this staircase portion, a small storeroom assembles on a storage basis.
Now turn towards the main entrance of the house. In this new home plan, at front 12’X16’ feet size clear porch has made as per car parking concept.
6’X8’ feet verandah provision with a couple of stairs has been formed to go inside the living hall.
Also see: 30×60 duplex house plan and designs
Living Hall:
In this bungalow house plan, the Living hall has made in an 18’X14’ feet long area & has an 8 feet wide space to walk in other rooms in the house.
On this floor, 2 bedrooms are allotted in suitable space.
Also see: 35×45 duplex house design and plan
Bedroom:
In this 4bhk house plan, 12’X14’ feet bedroom has made at the foremost side of the home and an 8’X5’4” feet size-independent storeroom is attached with this bedroom.
Also see: 30×50 double floor house plan and designs with different color options
Master Bedroom:
In this 2000 square feet double floor house plan, On the backside of the living hall, another bedroom is made which has same as a front bedroom. The minimal size of this master bedroom is 12’X14’ feet and also it has an independent 6’X8’ feet toilet/bath block.
Also see another: 2 storey rent purpose house design with most amazing color options and its floor plan
Kitchen with dining:
In this latest home plan, at Front of the master bedroom, the kitchen With Dining part has located in 13’X16’ feet size. By the left side of the kitchen 5 feet, wide wash area has made.
4’8” feet pooja ghar also made in this home plan as per the requirements.
On this floor of the home design, an extra WC and bathroom blocks are made separately which is near to the staircase. This sanitary block is easy to use anytime and made on a good privacy basis.
At the front of the stairs, free space has made as a lobby inside the house. In this double-story house plan, provisional column points are shown and door, window, ventilation openings in size also made.
You can use this ground floor plan to make a single-story 2BHK modern house design.
Let’s come to the 1st floor of this great house.
Visit for all kinds of 2 floor house plans
First-floor plan:
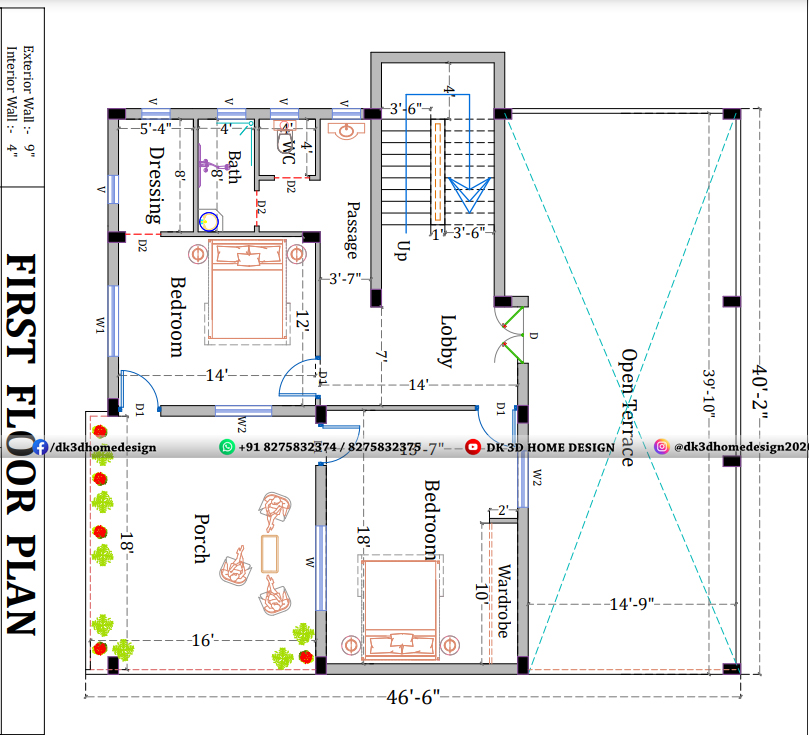
In this 2000 sq ft 2 story house plan, We enter on this floor by stairs directly in the lobby. Adjacent to the lobby, 18’X13’7” feet bedroom has made which has the largest area as compared to another bedroom. In this bedroom, wardrobe space has also mentioned.
Besides the open porch, there is another provision of the bedroom has made as like ground floor at the front side. Separate sanitary blocks are also provided on this floor.
The sizes of this bedroom and sanitary block are the same as the room provided on the ground floor on that side.
An open square gallery has made which is vertically symmetrical to the parking porch. You can make it a sit-out space that gives natural vibes.
This modern house design has 39’10” X14’9” feet space for an open terrace On the backside. This four-bedroom house is planned as per the latest designs and as per the customer requirements.
It is the great and quick understanding content of this modern home plan from which you get the exact idea about your dream home. Like this 2 story house building, you can search for 3 story and single-story house designs here also.
Let’s see the exterior look of this 2 stories modern house design.
visit for all kinds of 2 story house designs
House front design of this 2000 sq ft house plan:
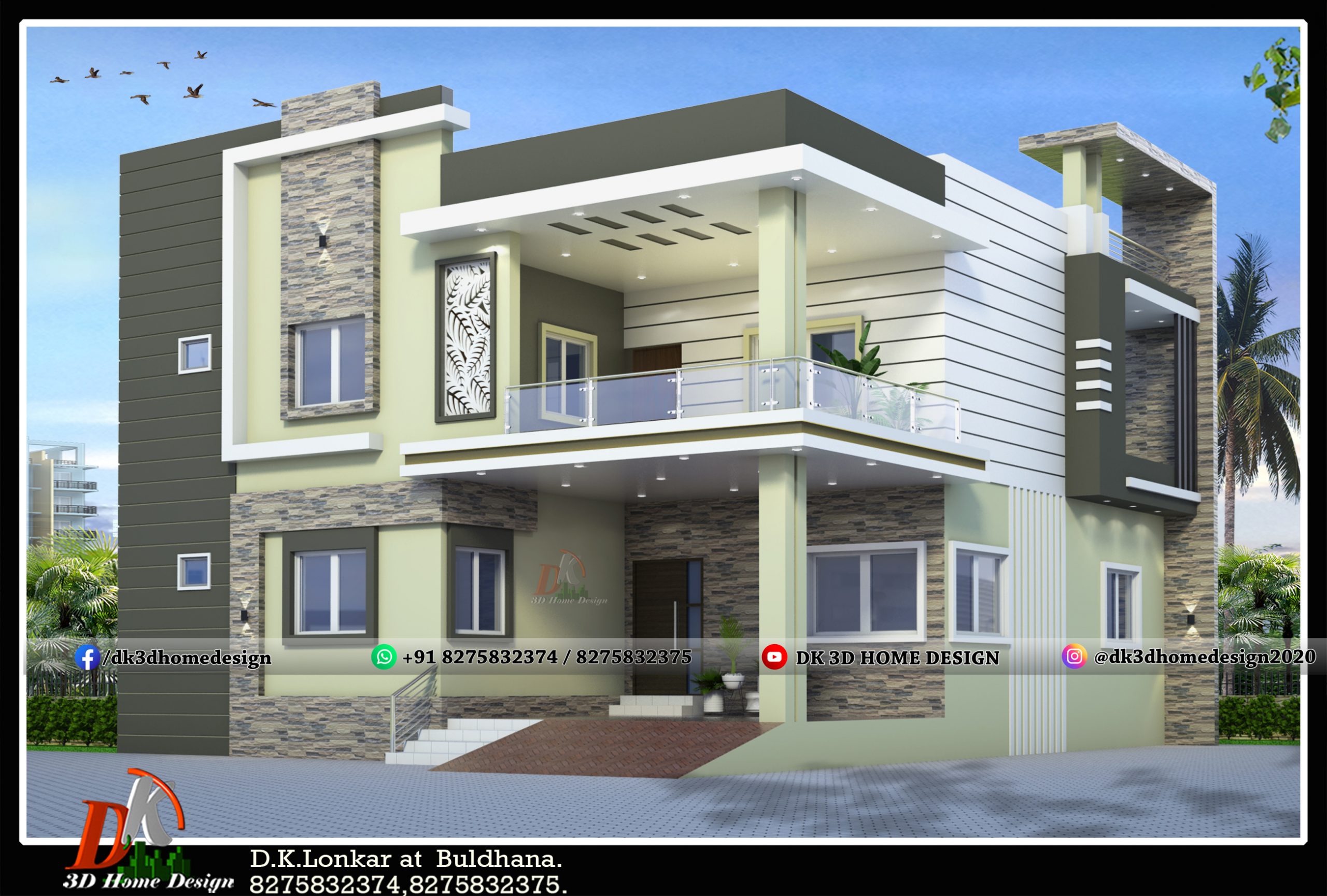
Here we posted a few pictures of above mention 2-floor bungalow design in different color integrations.
also see: Double floor house designs
Color option 1:
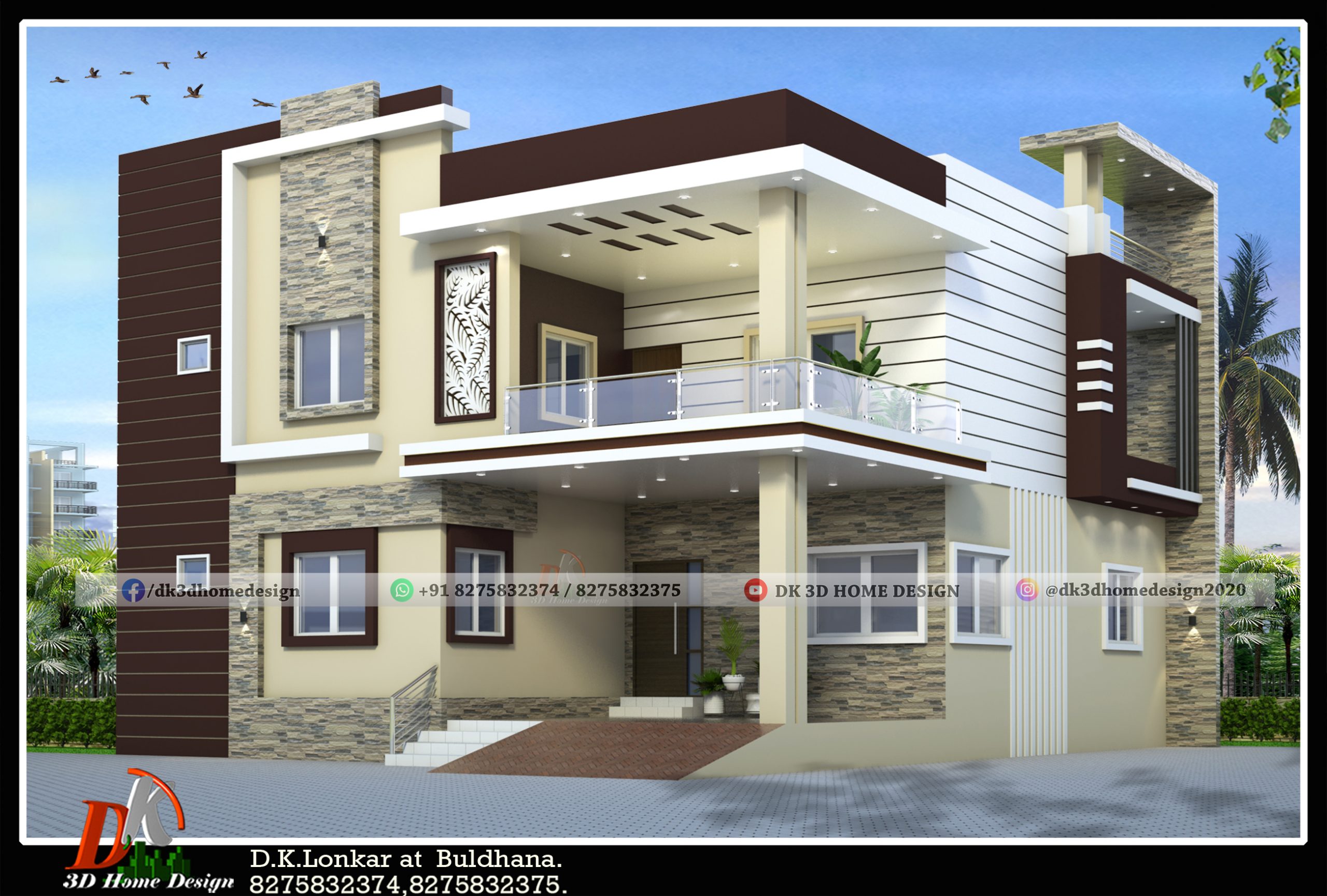
In the above carving, two side elevation has made in fresh and bright color combination which looks rich and beautiful to this newest house design.
A simple exterior design has made to this modern home which is at a low cost. Wall cladding in the smooth finish has provided a modern appearance in this design.
Get the sight towards the Front porches of this 2 story bungalow, it has looks so stunning with the glass railing. This modern style elevation has designed by our expert architects and designers with great architectural ideas.
Visit for all kinds of Duplex Floor Plans
Color option 2:

Look at this new color combination, which is shaded in dark brown with a bright cream color. This color combination gives another newest look to this elegant bungalow design. You can use CNC materials in this exterior design for a more attractive appearance.
Visit for all kinds of g+2 house plans
Color option 3:
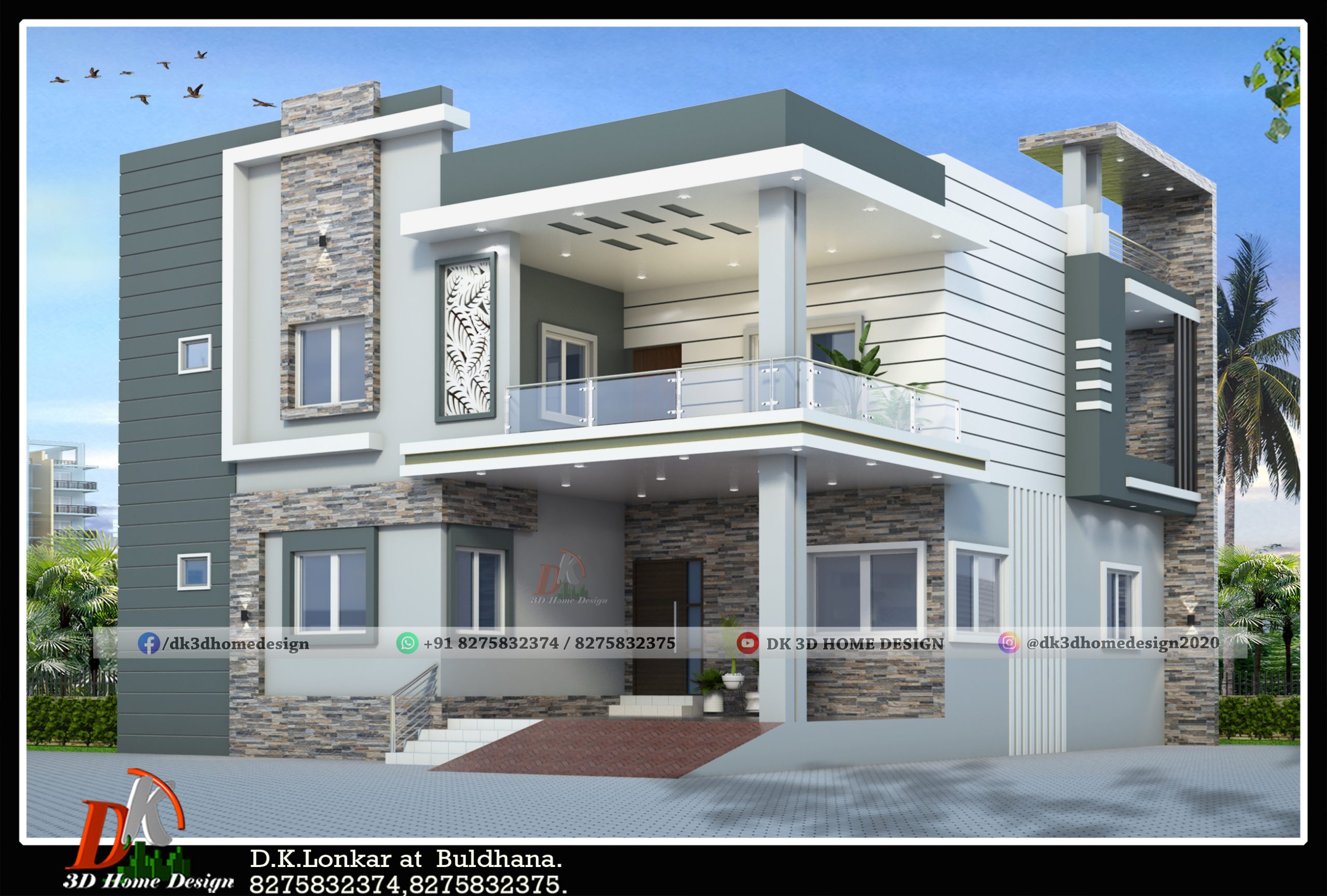
This is another fresh with bright color home design, which looks so beautiful with all the ideas used in it. This bluish-gray with white colure integration made this house bright and aesthetic.
Also see: Top 10 unique bungalow house designs
Color option 4:
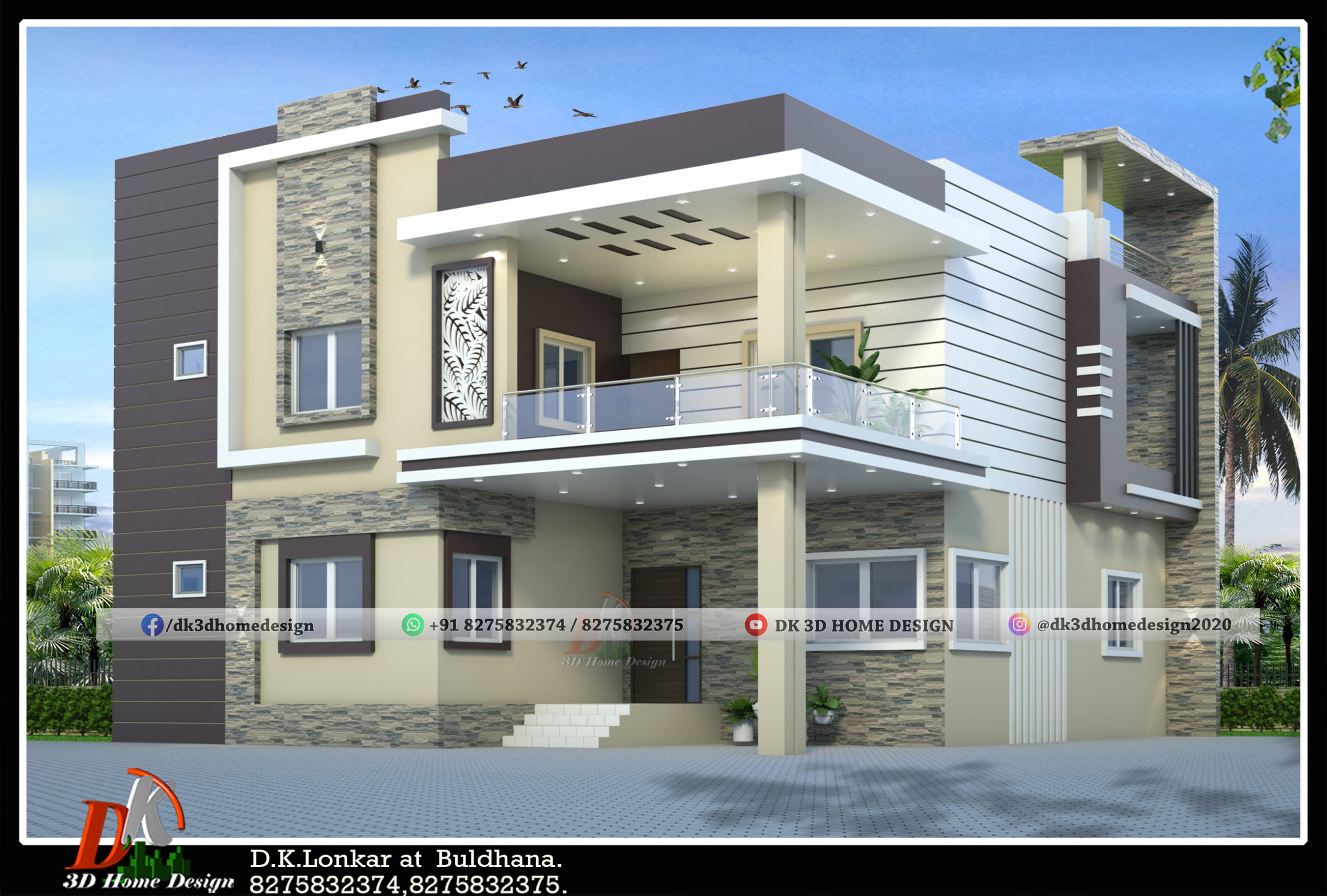
Let’s see an additional color combination. This color combination is quite different and also gives the rich elevation design in low budget.
We posted for you a few aesthetic appearances of this modern Indian style house, with you can search here for another elevation of single or 3 story houses, bungalows in traditional and modern designs.
Let’s developed your dream house in actuality with our latest and modern design ideas. I hope.
We also provide the following types of services:
modern luxury house design | front elevation paint design | house front elevation painting ideas | home front elevation paint design | stone house design | l shaped house design |elevation painting design | alivesan dizain | elivesan home | commercial building elevation | 5 room house design | 1 floor house design | modern exterior house designs | home elevation painting | house pittagoda designs | elevation design painting | house front levation painting design | home parapet design | duplex house interior | modern exterior house designs | north facing house plans with photos
If you also want any of these services or new house plans or house designs for your dream house, you can contact DK 3D Home design from the WhatsApp numbers given below.