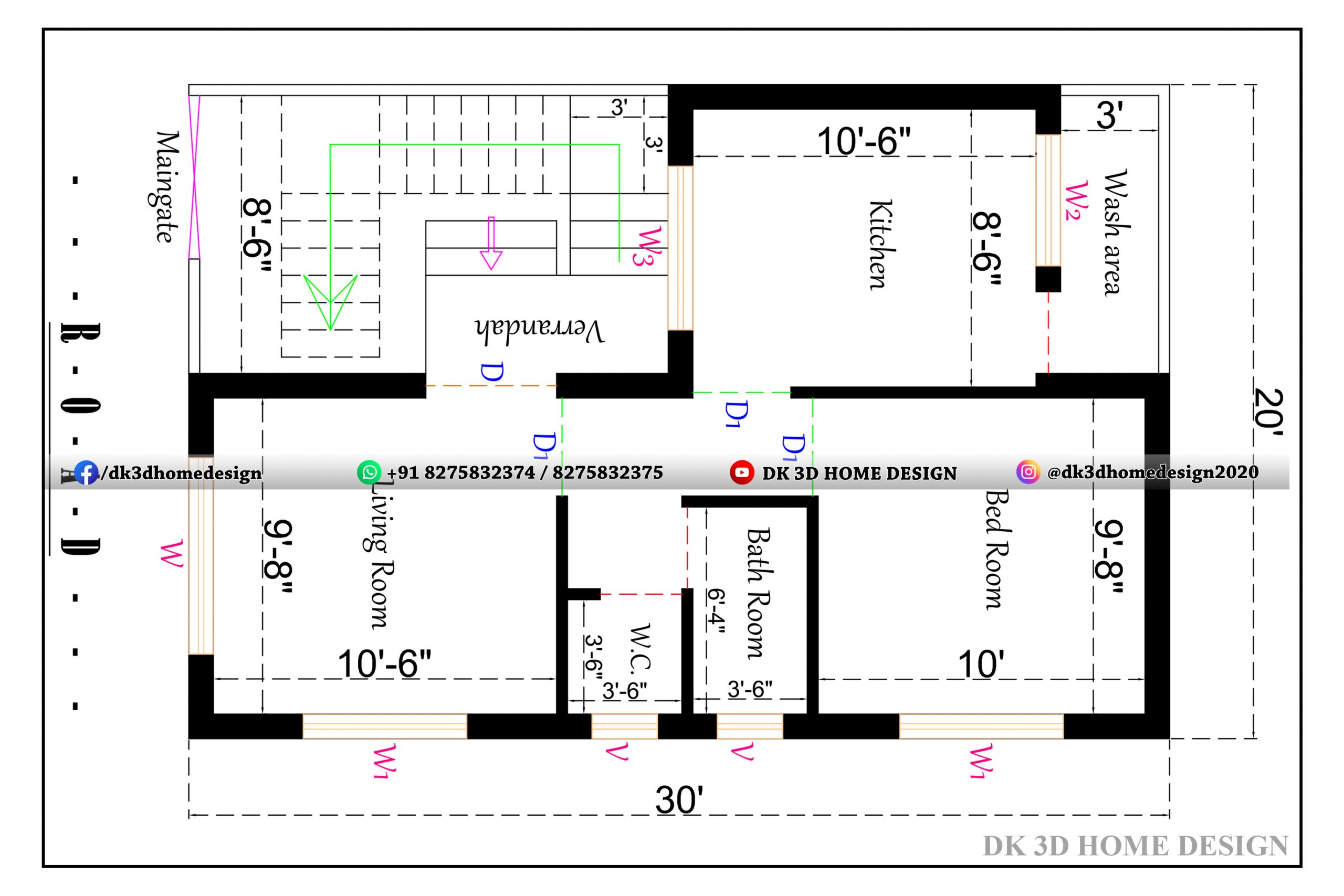This 20×30 house plan is the perfect Indian style 1bhk house plan with a 600 square feet (67.3129 guz) total plot area.
It is made by our expert home planners and home designers team by considering ventilation and all privacy.
There are many 600 square feet house plans in 20×30 plot pdf available on the internet, but this one is the most suitable and available FREE OF COST.
DK 3D Home Design has also made uncountable 20 by 30 square feet house plans 3d to help people build their dream homes.
The following video of the modern 20*30 house front elevation design is also made for a small plot area of 600 square feet.
Must watch if you are searching for the modern 20×30 house plan 3d:
Let’s have detailed information about this perfect 20 feet by 30 feet house floor plan drawing.
Also, read this another 20×30 1bhk house plan with parking area and outside stairs
20×30 house plan in 600 square feet 1bhk Vastu:

In this 600 sq ft house plan, exterior walls are of 9 inch and interior walls are of 4 inches. When you start from the main gate, On the right side of the verandah, there is the staircase.
This staircase is the dog-legged staircase. The dog-legged staircase is the most economical staircase. In this plan, each step consists of a 10-inch tread and a 7-inch riser.
The tread is the flat part you step on and the riser is the vertical part between each tread. Below the staircase, we can park our bikes.
This 20×40 house plan is also the best 1bhk if you want to build the house 800 square feet with car parking.
On the left side of the staircase, there is a living room.
Also read: 30×40 4BHK house plan
[su_button url=”https://api.whatsapp.com/send?phone=918275832374&text=Hi%2C%20need%20paid%20service!” target=”blank” background=”#28D440″ size=”6″ center=”yes” icon=”icon: whatsapp”]WhatsApp now for paid service![/su_button]
Visit for all kinds of single floor house plans with 3d front elevations
Living Room of this 20*30 house plan
In this 600 square feet small house plan, The main door of the living room is 4’x7′ feet. The inner size of a living room is 9’8”x10’6” feet. It has two windows of 6’x4′ feet, and 5’x4’ sq ft.
On the backside of the living room, there is a common toilet bathroom.
Also read: 15×45 free house plan
Common Toilet Bath :
The size of the toilet is 3’6”x3’6” feet and it has a ventilator for ventilation purposes. And the size of the bathroom is 6’4”x3’6” feet. On the backside of the common toilet bath, there is the bedroom. Also visit for House plans free.
Bedroom of this 600sqft house plan:
In this 600 sqft house plan, The size of the bedroom is 9’8”x10’ feet. And the bedroom has one window. the size of the window is 5’x4’ feet. On the left side of the bedroom, there is a kitchen.
Kitchen of this 20 x 30 house plan:
The kitchen size is 8’6”x10’6” feet. It has two windows we can increase or decrease the size of windows by our requirements.
On the backside of the kitchen, there is a wash area. The size of the wash area there is 3’x8’ feet.
I hope you liked this 20×30 Vastu house plan. Our plans and designs help a lot of people to build their dream homes.
It is the best place for free small house plans, small house designs, and all small house-related stuff.
600 sq ft 1bhk small house plan is made according to the Vastu shastra and privacy so, this is one of 20×30 Vastu house plans.
Also read: 35×45 duplex house design and plan
This is also the best small house plan among the collection of 20*30 Indian house plans.
Must share this if any of your friends or relatives need to know about this. Also visit our Youtube channel by clicking this link, DK3DHOMEDESIGN.
If you also want the new house plan or design, you can contact us from the WhatsApp numbers given below.