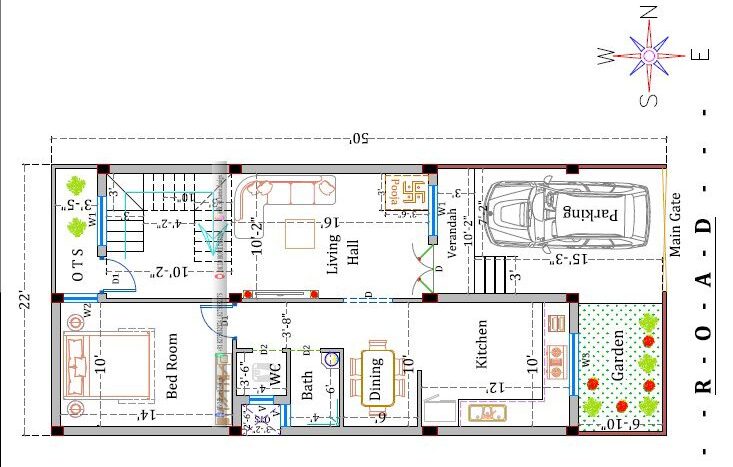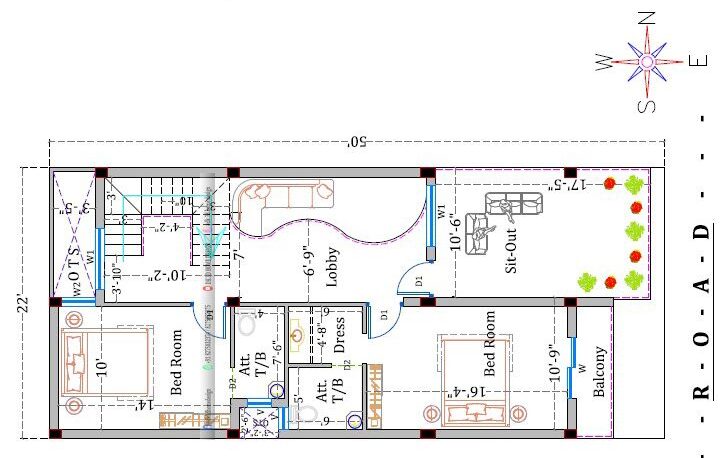To know the position of all rooms inside the house, 2D house floor plans are best. This 20*50 house front elevation design with its 2D floor plan shows the top view of each floor which is easy to understand about the entire home.
So, to know about the whole house details with size, DK 3D Home Design posted here the latest 2D home plan concept.
This 20*50 house front elevation design has two floors such as ground floor and the first floor that means it is a G+1 building.
The construction area of this simple home is about 1000 sq ft means it’s a 20×50 2 story house plan.
Let’s discuss this double-story house plan with its front elevation design and different color combinations.
Also see another latest 30×60 2 floor house plan and design with different exterior color combinations
20 feet x 50 feet house front elevation design double floor with different colors:

In this picture, this double floor house elevation design looks very beautiful. All the exterior parts created using unique idea in different colour pattern.
In this front elevation, the design made at roof brings aesthetic view to this duplex bungalow. This wooden material at window balcony makes this small house glorious.
Also see: 30×50 double floor house plan and design with different color options
20×50 2 floor house exterior color combination 1:

This is the next picture of this 20X50 sq ft 2 floor house design. This different color pattern brings a fresh and bright appearance to this small duplex house design.
The front gallery design created at first floor with glass railing looks modern on this bungalow.
Also see: 2000 sq ft g+1 house design with different color options and its 2d plan
[su_button url=”https://api.whatsapp.com/send?phone=918275832374&text=Hi%2C%20need%20paid%20service!” target=”blank” background=”#28D440″ size=”6″ center=”yes” icon=”icon: whatsapp”]WhatsApp now for paid service![/su_button]
20 feet house front elevation exterior colour combinations 2 floors:

This double floor house looks elegant in this purple and light green colour combination. This stylish color painting looks so attractive to the outer face of this house design. This Indian style steel pipe railing at roof edge makes this small villa very beautiful.
20 by 50 2 floor house exterior color combination 3:

This is another one colour combination glimpse of this double story house which looks more glorious. In this front elevation design, front porch looks really elegant. This dark grey colour on slab border gives bold look to this house.
Visit for all kinds of 2 story house plans
1000 sq ft small G+1 house exterior color combination 4:

Look at this new color combination, which is shaded in olive green with silent color. This color combination gives another newest look to this elegant bungalow design.
Visit for all kinds of duplex house designs
Here is the new and very unique color combination. This small villa looks elegant and fresh with this yellow color highlights. The compound wall design beside the main gate also looks elegant to this 1000 sq ft home design.
First of all, we look into the Ground Floor Home Plan.
Check out who is the best online home planner and designer
Ground floor plan of this 20*50 house front design

In this 20×50 house plan, the parking area is given in 10’2”X15’3” sq ft at front means inside the main gate.
Left of this parking, 6’10” feet wide space is left for gardening. A verandah is made for entrance into the hall which is in 10’2”X3’ sq ft size.
This small house plan is made as per the 1BHK concept on this ground floor. The living hall is given in 10’2”X16’ sq ft area in this living area 3’X3’6” sq ft pooja room also included.
In this 20X50 sq ft house plan, a modular kitchen is given in South-East corner which is the best position as per vastu shastra.
This kitchen is given in 10’X12’ sq ft area at this direction. Front of the kitchen dining room is created in 10’X6’ sq ft space
Also read another 1200 sq ft g+1 house plan with shop and its front elevation design with different exterior color combinations
In this small 1000 sq ft 2D home plan, next to the dining bathroom and toilet blocks are mentioned. The size of this bathroom is 6’X4’ sq ft and water closet is in 3’6”X4’ sq ft size.
The ventilation duct is provided back of this WC in this 2D plan. Next to this, there is 10’X14’ sq ft bedroom provided at backside portion.
In this small 2 story house plan, left of the bedroom, 10’2” feet wide staircase block is provided inside from the house. Also 3’5” sq ft OTS is given rear of this staircase block.
[su_button url=”https://api.whatsapp.com/send?phone=918275832374&text=Hi%2C%20need%20paid%20service!” target=”blank” background=”#28D440″ size=”6″ center=”yes” icon=”icon: whatsapp”]WhatsApp now for paid service![/su_button]
Also read another 1500 sq ft2 story house plan and design with different exterior color combinations
First Floor Plan of this 20×50 2 storey house plan:

Through this staircase you will enter on the first floor of this 1000 sq ft house. On this first floor 2D plan, 2 bedrooms are provided means you can say this is a 3 bedroom home plan also. Both the bedroom has attached toilet/bath space on this floor.
In this 3BHK home plan, front of the staircase 10’X14’ sq ft bedroom is given on this first floor. This bedroom has 7’6”X4’ sq ft toilet/bath area.
Next there is another bedroom provided in 10’9”X16’4” sq ft area. This bedroom has 5’X6’ sq ft attached toilet/bath and 4’8”X6’ dressing room inside. Also it has balcony area at front side.
Also see another double floor house front elevation design with its different color combinations and its 2d floor plan
In this 20/50 sq ft duplex home plan, 6’9” feet wide lobby is given. Rest area is open below to the ground floor living room. Sit-out area is created at front side in 10’6”X17’5” sq ft space on this first floor.
This G+1 house building plan is made in all requirements given by customer.
Nowadays, people want to build their houses in unique and elegant 3D elevation design. So, DK 3D home Design posted lots of 2D and 3D house design ideas here for you.
Also see another 1500 sq ft 2 story house plan and design with different attractive exterior color combinations
To know more about our service, please visit all social media links and also freely contact on below WhatsApp numbers.