25×40 house plan means the total area is 1000 square feet (112 guz) so this is also called a 1000 sq ft house plan.
This 25*40 house plan is made by our expert home planner and architects by considering ventilation and all privacy.
This 25 feet by 40 feet south facing house plan has 9-inch outer walls and 4-inch inner walls. All sides are covered by other properties, and we have only a south-facing road.
If you are searching for the best 2bhk south-facing house plan in 1000 square feet, this 25×40 house plan has all the functionalities in order to fulfill all your basic requirements.
Lets have a look at it…
Also read: 30×40 house plan
25*40 House Plan South Facing In 1000 Square Feet:
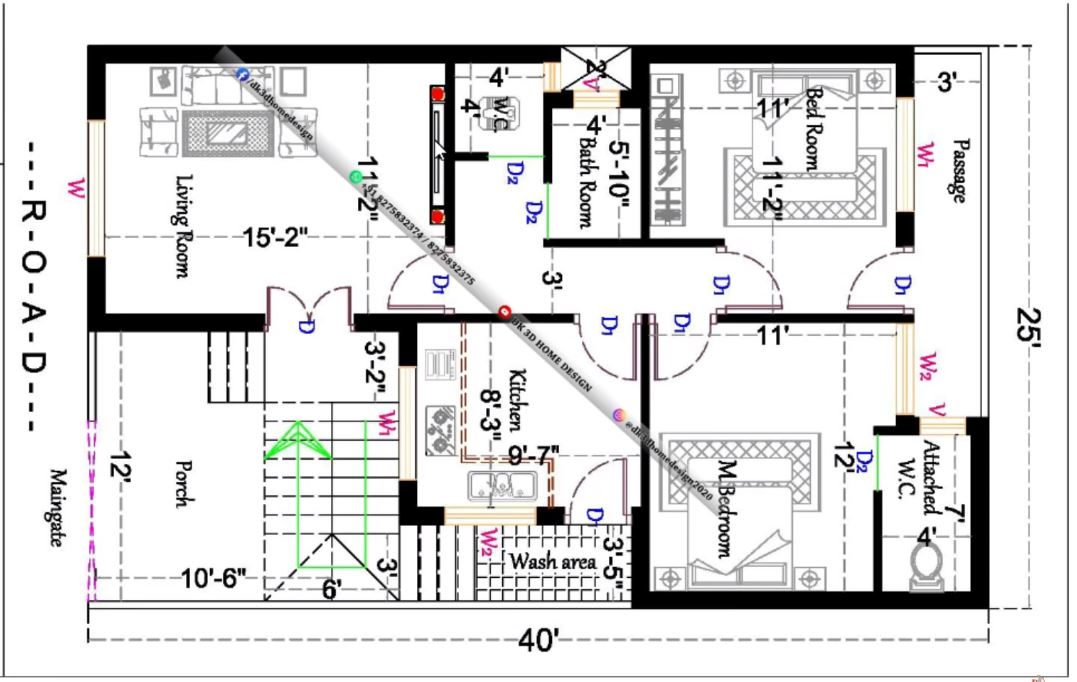
StairCase and parking area:
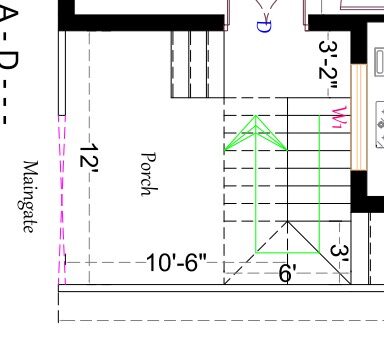
Starting from the main gate, there is a parking area in which the total parking area is 12×13’6″ feet.
But we use only 12×10’6″ feet because 3 feet covered by steps. There is a staircase in front of the living room.
In this 25×40 floor plan, The total area covered by the staircase is 12’x6′ feet, These are also called Dog Legged staircase.
Dog Legged staircase is the most economical staircase. In this plan, each step consists of a 10-inch tread and a 7-inch riser.
The tread is the flat part you step on and the riser is the vertical part between each tread. This staircase is very useful for rent-purpose house plans.
25*40 sq ft house plan has the best position of the staircase which is being liked by many people. Also, read the different types of staircase
Also read: 30×30 house plan
[su_button url=”https://api.whatsapp.com/send?phone=918275832374&text=Hi%2C%20need%20paid%20service!” target=”blank” background=”#28D440″ size=”6″ center=”yes” icon=”icon: whatsapp”]WhatsApp now for paid service![/su_button]
Living Room:
In this 25 by 40 2bhk house plan, The main door of the living room is 4’x7′ feet. We can increase or reduce the size of the door according to our needs. The inner size of a living room is 11’2″x15’2″ feet.
The living room has a window of 6’x4′ feet, We can increase or reduce the size of windows by our requirements. Then we enter in W.C. bath area.
1000 sq ft house or 1000 sq foot house will have the living room of given sizes and those are the best for living room. You can read the standard sizes of living room.
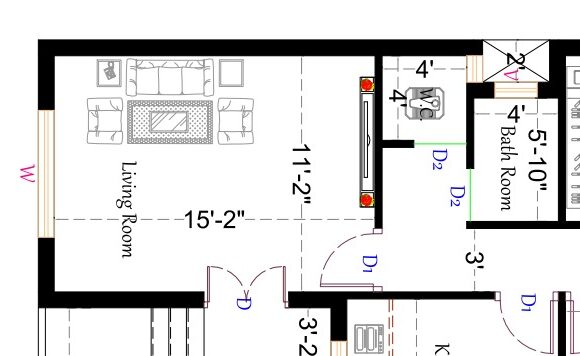
Also read: 25×25 house plan
W.C. Bath area:
W.C. means water closet and its size is 4’x4′ and the size of the bathroom is 5’10″x4′ feet. There is an open duct in the backside of the bath for ventilation purposes.
On the right side of the W.C. bath, there is a kitchen room.
You can also consider this house plan as a tiny house plan under 1000 sq ft because it has an accurate 1000 sq ft area.
Also read: 20×50 house plan
Kitchen Room:
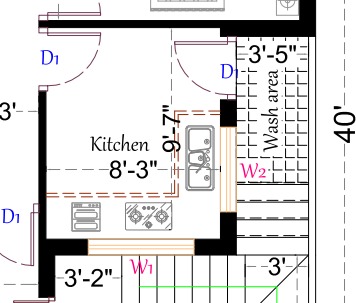
The sizes of the kitchen room are 8’3″-9’7″ feet. The kitchen has two windows of 4’x3′ feet. In the kitchen, there is a door for the wash area.
Through the kitchen, we can come in and go out. There are two bedrooms at the backside of the house.
Also read: 20×60 house plan
Bedrooms of this 25 feet by 40 feet 2bhk house plan:
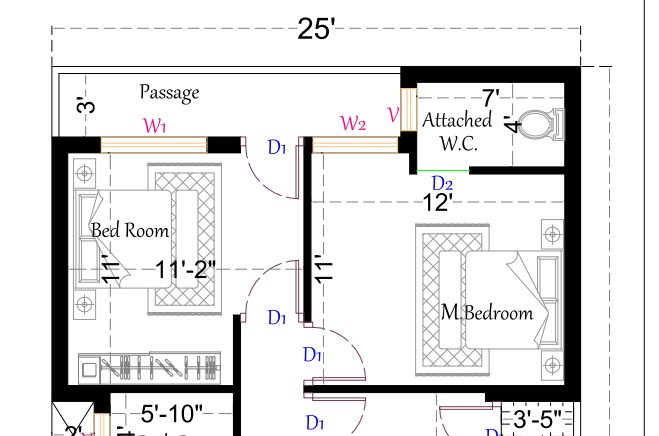
1000 house plans for 2 bedrooms are easy to get on the internet but this 1000 sq ft house plan with 2 bedrooms is most amazing.
The sizes of the left side bedroom are 11’2″x11′, and there is a window of 6’x4′. Also has a door to enter the backside passage.
The backside passage is set for ventilation purposes. The sizes of the right side bedroom are 12’x11′ feet.
There is a window to the backside of the room. This bedroom is also called a master bedroom because it has an attached toilet. The sizes of an attached toilet are 7’x4′ feet.
Visit for all kinds of 2 bedroom house plans and designs
1000 square feet 2bhk house plan in 25×40 feet plot:
You can also watch this video to get deep information about this 25×40 house plan in Hindi. Here, we have uploaded 1000+ house plans and 1000+ home designs with detailed explanations.
You can also subscribe to our Youtube channel by clicking here. Dk 3d Home Design.
If you also want new house plans or house designs for your dream house, you can contact DK 3D Home design from the WhatsApp numbers given below.
House plan for 21×45 sqft
will post soon
message on our office WhatsApp number:
+91 8275832374