Small home designs by DK 3D HOME DESIGN are most attractive and popular among lots of people. DK 3D Home Design is the best online architectural service provider in India.
In this post, we are sharing Our Top 10 Small Home Designs in 2021, which are made for our customers according to their requirements.
Top 10 Small Home Designs in 2021:
#1 low budget single floor house design:
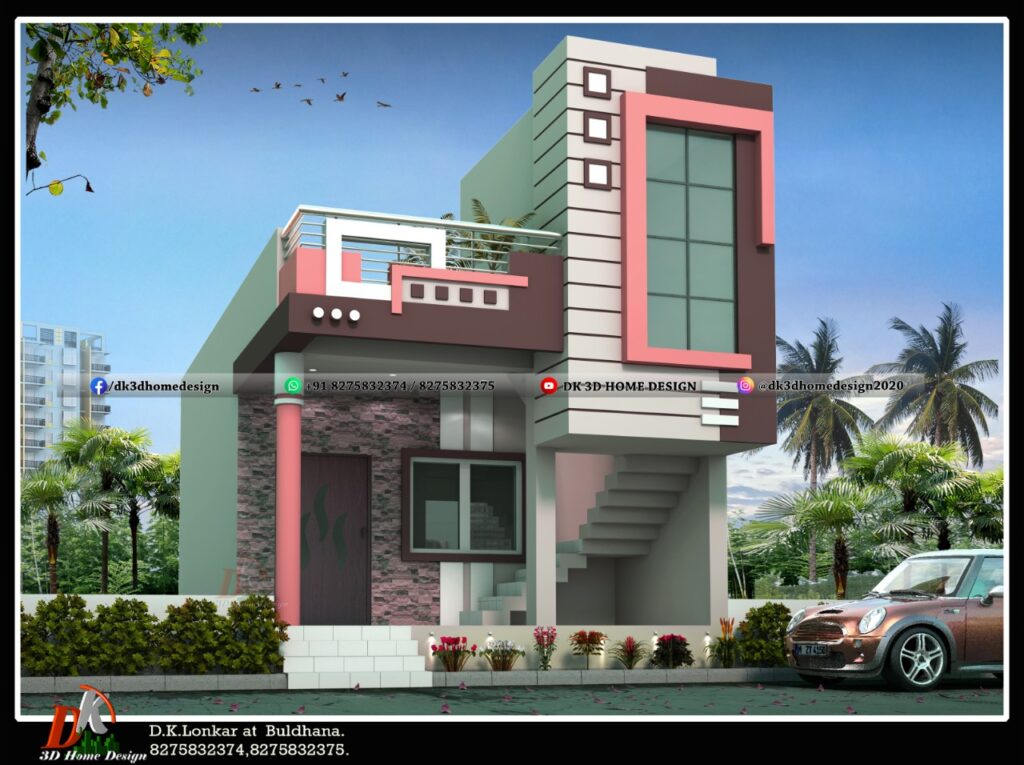
It is the ground floor home design, made for one of our customers. If your plot’s front width is between 15’x25′ feet, you can make this type of home design.
In this front design of house in small budget, Stairs start from the front side of the main door. On the right side of the house, there is a staircase tower design. The width of the staircase tower is about 6-7 feet, and the height of the tower from the slab is about 10 feet.
There is a beautiful parapet wall design on the left side of the house. Color combinations make this tiny house design more beautiful and attractive.
Also see: 25+ village single floor home designs
#2 low budget modern 3 bedroom house design:
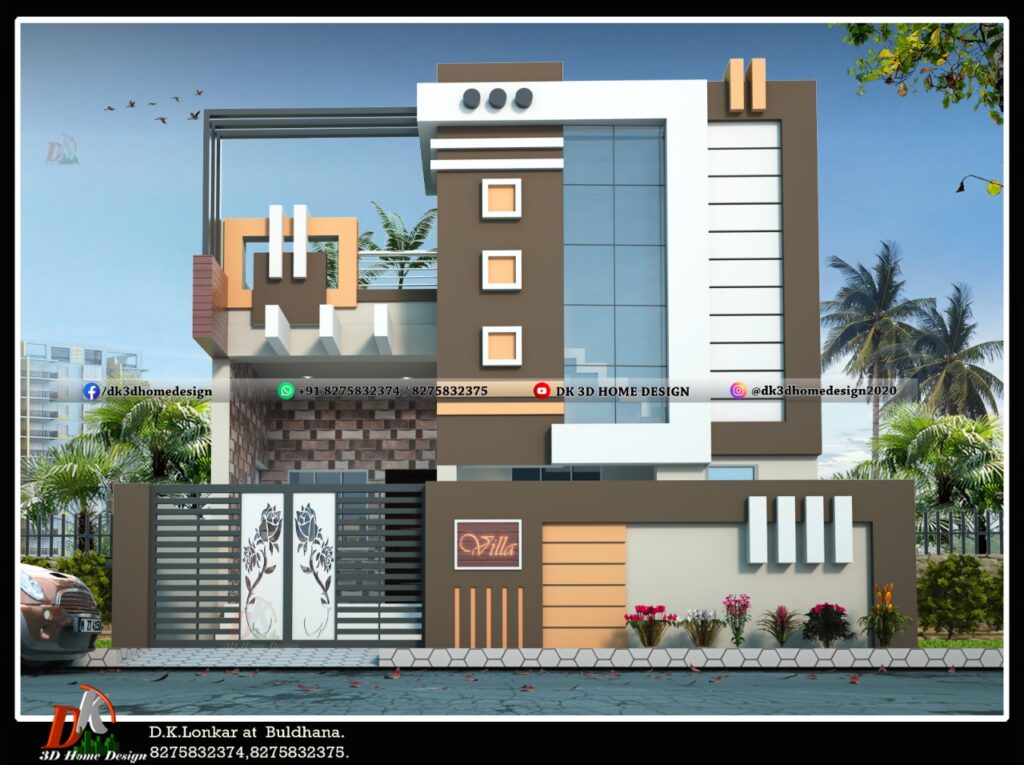
It is a small home design with a beautiful mumty design made for our customer. If your plot’s front width is between 23′-30‘ feet, you can make this type of beautiful home design.
If you want to take a staircase on the front side of the house, you can make this type of staircase tower design, There is a horizontal dog-legged type staircase.
This design is also called low cost simple house design or low cost front elevation designs for small houses. That’s why it is on the list of Top 10 Small Home Designs in 2021.
Also see: Top 10 single floor house designs
#3 front design of small house:
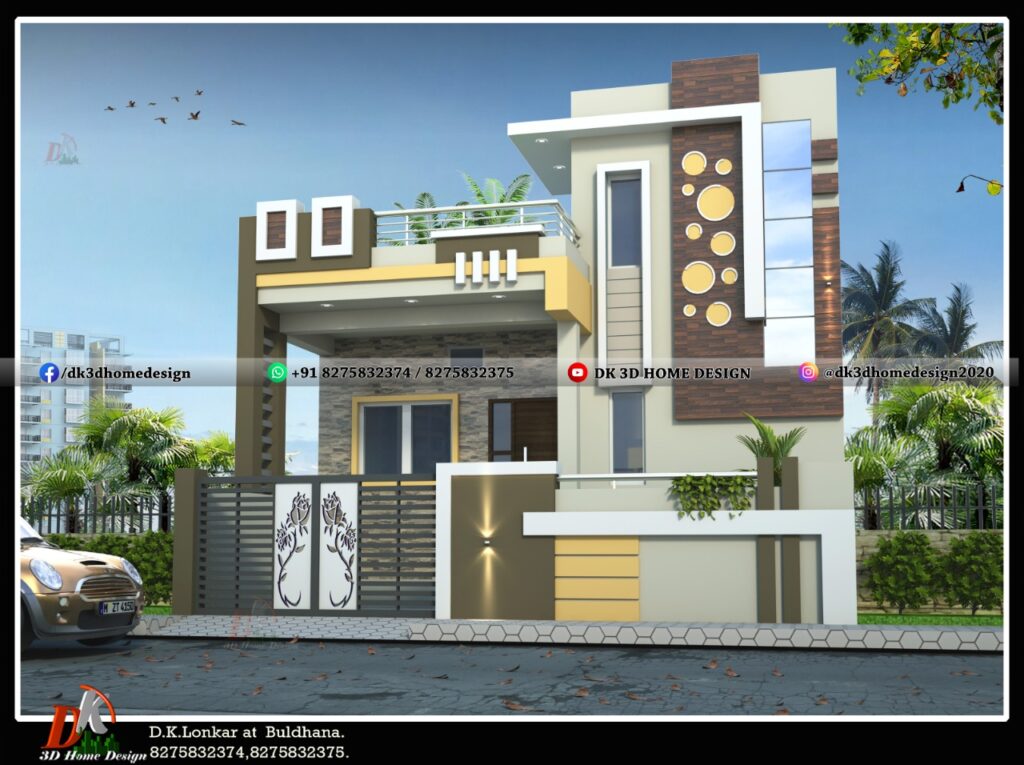
It is the front design of small house, made for our customers. If your plot’s front width is between 20′-25′ feet, you can make this type of front elevation designs for small houses.
If you want to take a staircase on the front side of the small house elevation or small farmhouse design then, you can make this type of staircase tower design or mumty design.
These kinds of designs are also called modern small house designs or modern small house. The parapet wall design makes the house front design more attractive because of the house color combination.
Also see: Top 10 simple modern house designs
#4 Simple house design:
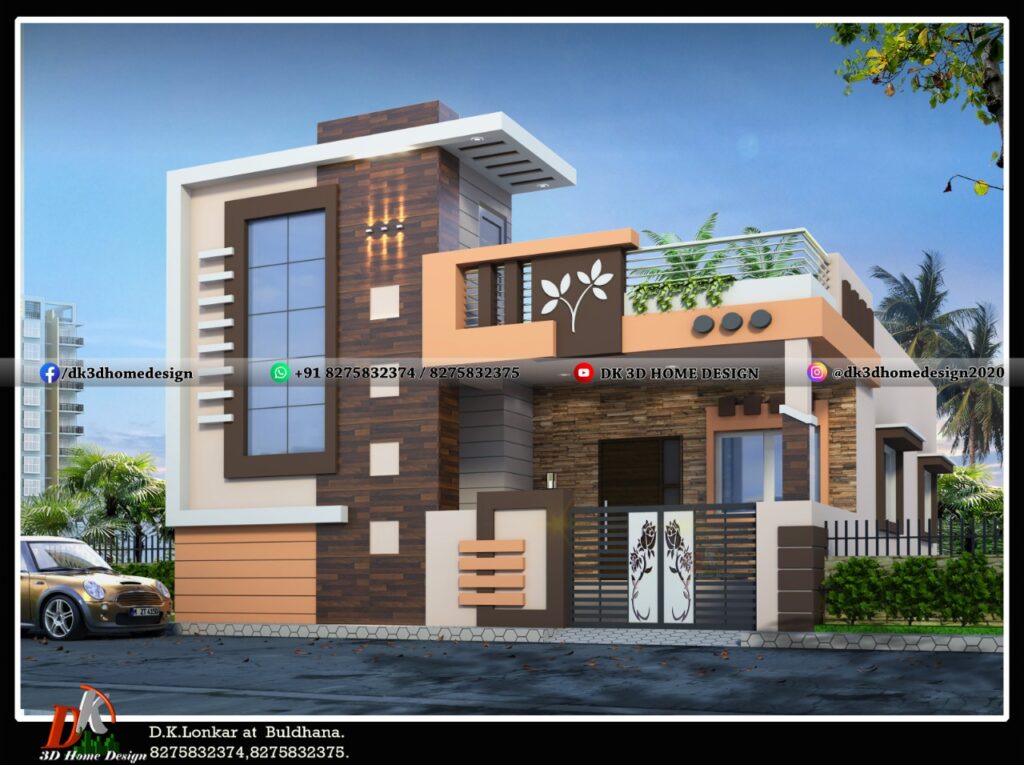
It is a simple house design, made for our customers. If your plot’s front width is between 30′-40′ feet, you can make this type of small beautiful house. If you want to take a staircase on the front side of a simple small home design, you can make this type of small house design.
The staircases are placed on the left side of the house, and that gives more attractiveness to the small villa design. The glasses used to the tower make the simple house front design more beautiful.
Also see: 3D house design images
#5 Two families small home plans:
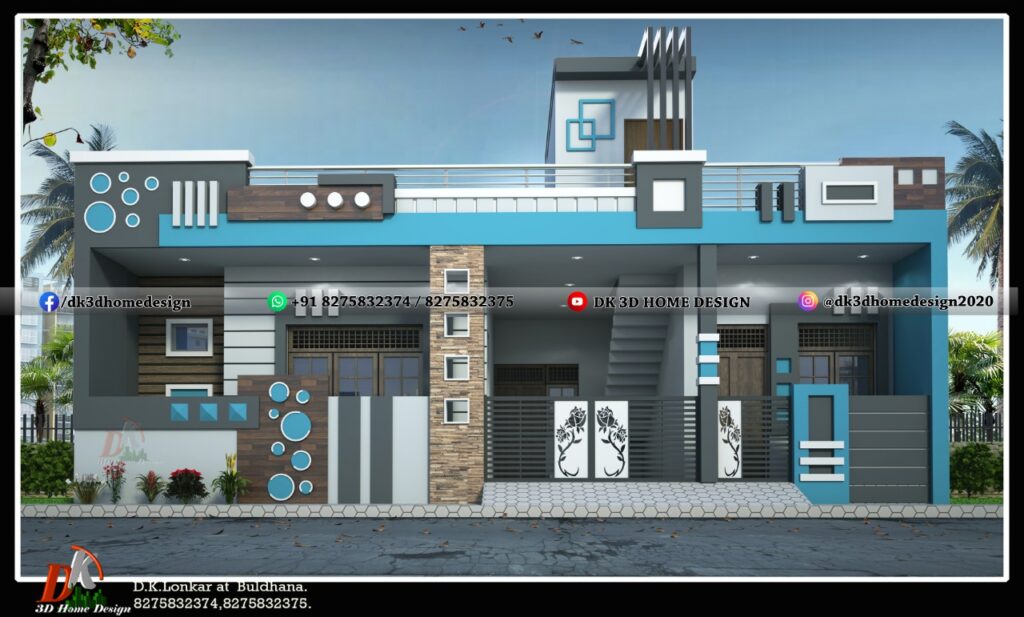
It is a small house design for two families, made for our customers. If your plot’s front width is between 30′-37′ feet, you can make this type of exterior design for small houses.
If you want to take a staircase on the front side of the house, The position of the staircase is at the center of the house which gives attractiveness to the small house plans.
The selection of the color combination also makes the small house design plans more beautiful. You can set the same house color combinations also, It is selected by our skilled civil engineers and architects.
If you want to see modern exterior house designs then see this Top 10 Modern house designs
#6 Small 3 bedroom house plans:
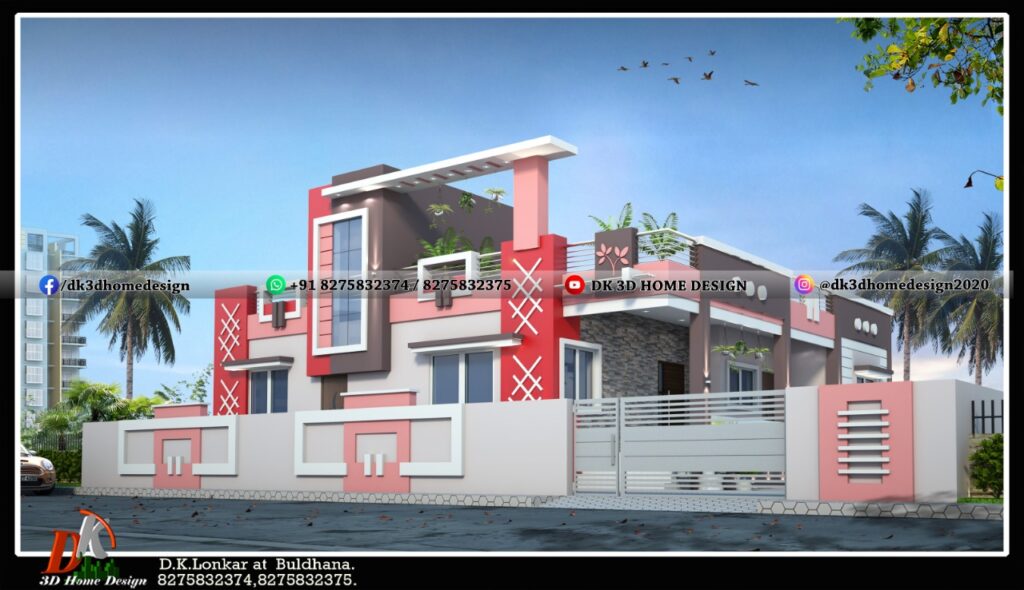
It is a small 3 bedroom house plan design, made for our customers. If your plot’s front width is between 28′-37′ feet, you can make this type of 3 bedrooms small house design If you have the corner plot.
Exterior color combinations are selected according to the surrounding area, The color combinations give beauty to the simple house design with 3 bedrooms. You can use the same color combinations for your modern ground floor elevation also.
Also see: Most beautiful elevation design ideas
#7 front design of small house village:
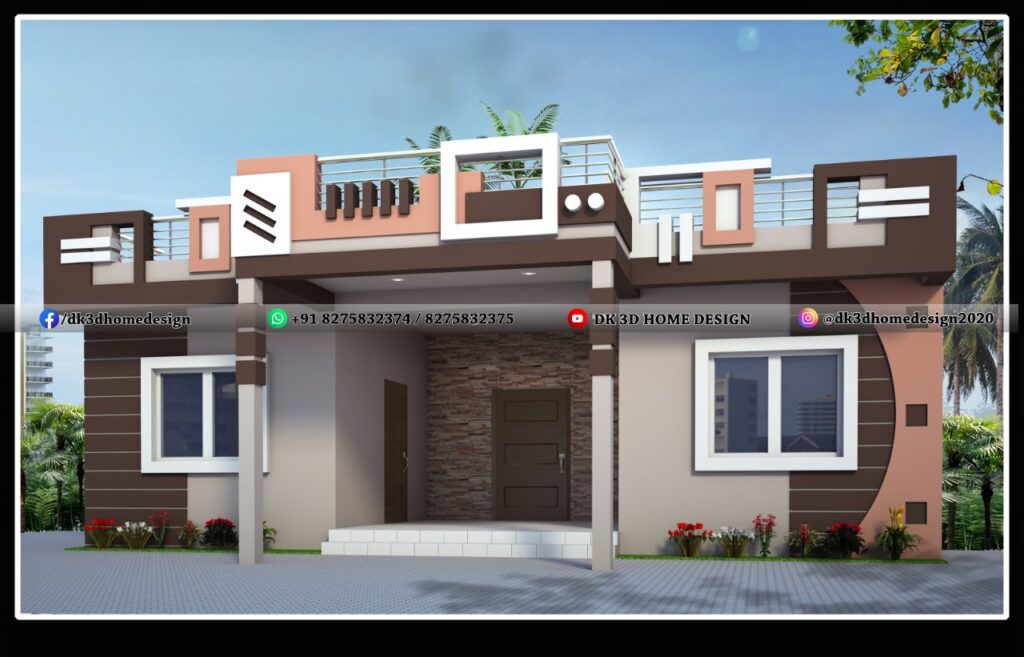
In this front design of small village, there are two doors on the front side. This type of door are mostly seen in village area. This home design is made for our customers. If your plot’s front width is between 22′-30′ feet, you can make this type of small house front elevation. It is the best small house plans Indian style low budget house plans.
The middle porch makes the house more beautiful and attractive. You can also select this kind of design and color combinations for your house.
Also see: House elevation collection 2021
#8 Two story small house design:
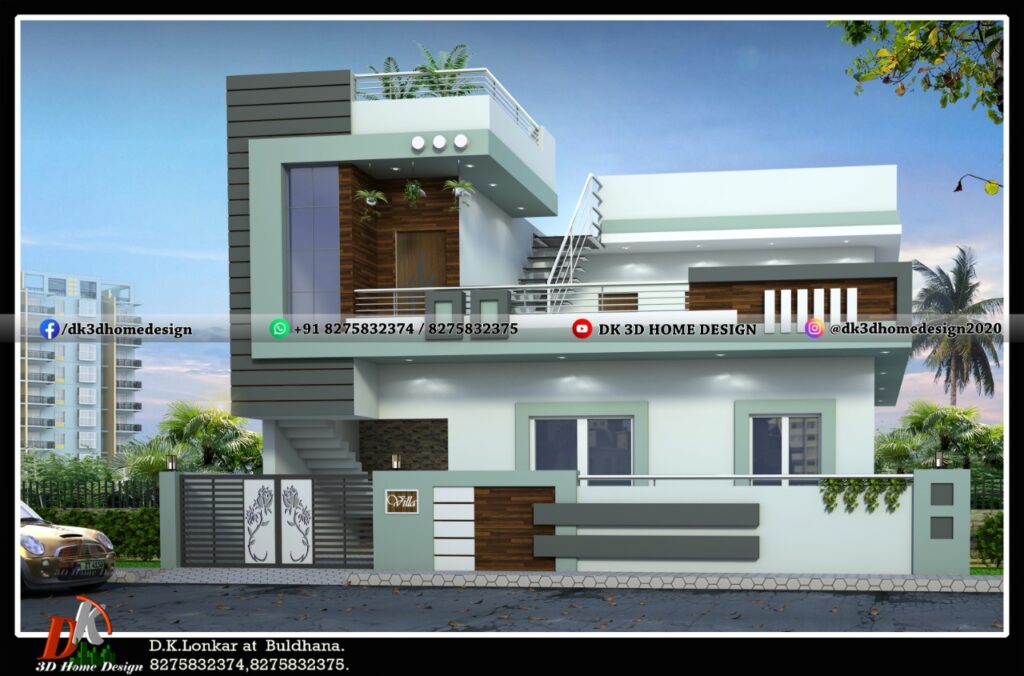
It is a two story small house design, made for our customers. If your plot’s front width is between 23′-35′ feet, you can make this type of small bungalow houses.
If you want to take a staircase on the front side of the house, The position of the staircase is at the corner of the house which gives attractiveness to the simple small house design.
Also, if you want make it small duplex house design then, you can convert this two story house design by taking the staircase inside of the hall.
This compound wall design also makes this house more attractive and gives privacy to the house. You can also select this boundary wall design for your small house plans.
Also see: Normal house front elevation designs
#9 Two brothers small house front elevation:
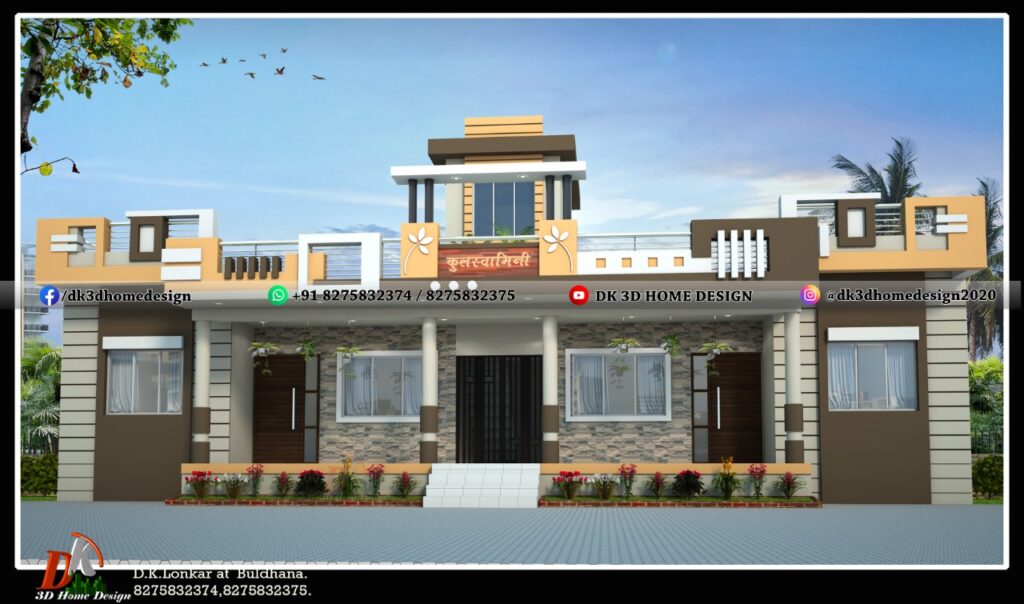
It is the small house front elevation for two brothers, made for our customers. If your plot’s front width is between 40′-50′ feet, you can make this type of small house model.
It is a two brothers house design, If you want to construct a house for two brothers, It is the best simple single floor house design for you.
The color of the walls gives more attractiveness and makes the house beautiful. The same house color combinations will be best for your house also.
Also see: 50+ most amazing house front elevation designs
#10 Modern two bedroom house plans:
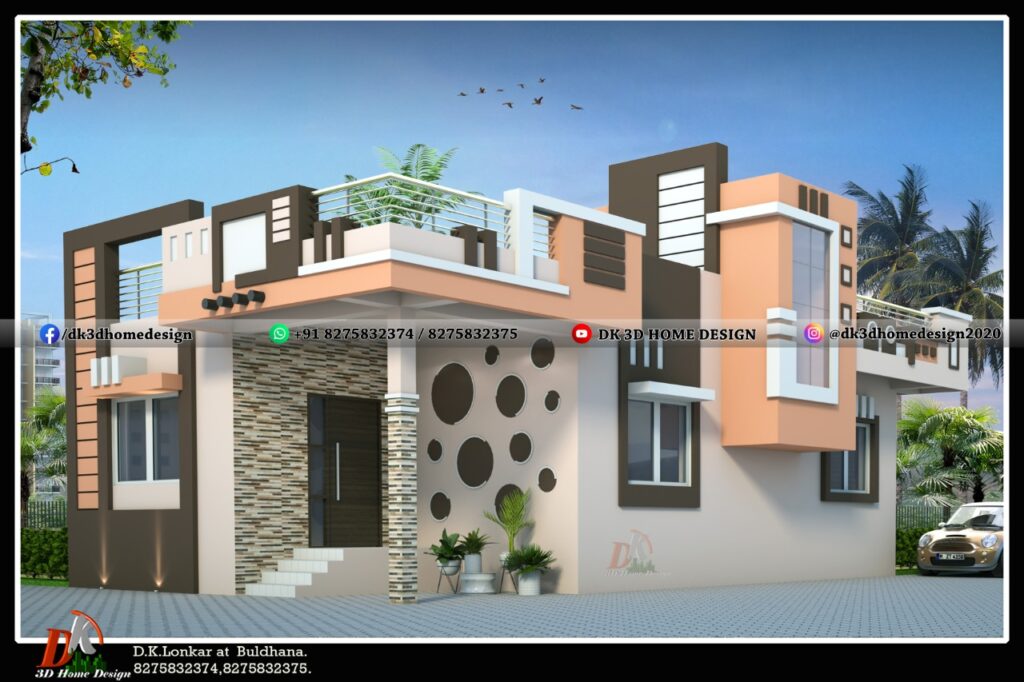
In this modern two bedroom house plans there are two bedrooms, one hall, and one kitchen with staircase and WC bath therefore, this is called 2BHK house design.
This is the last modern two bedroom house plans in the list of Top 10 Small Home Designs in 2021. It is the simple house plan design, made for our customers.
If your plot’s front width is between 18′-28′ feet, you can make this type of small house normal house front elevation designs.
You can also use the same color combinations and designs for your new small house design, It will definitely increase the attractiveness of your low budget low cost small house design.
We also provide the following types of services:
modern luxury house design | front elevation paint design | house front elevation painting ideas | home front elevation paint design | stone house design | l shaped house design |elevation painting design | alivesan dizain | elivesan home | commercial building elevation | 5 room house design | 1 floor house design | modern exterior house designs | home elevation painting | house pittagoda designs | elevation design painting | house front levation painting design | home parapet design | duplex house interior | modern exterior house designs | north facing house plans with photos
If you also want any of these services or new house plan or house designs for your dream house, then you can contact DK 3D Home design from the WhatsApp numbers given below.
I hope you liked these Village single floor home front designs. And thank you for seeing our post. Must share this if any of your friends or relatives need to know about this. Also visit our Youtube channel by clicking this link, DK3DHOMEDESIGN.