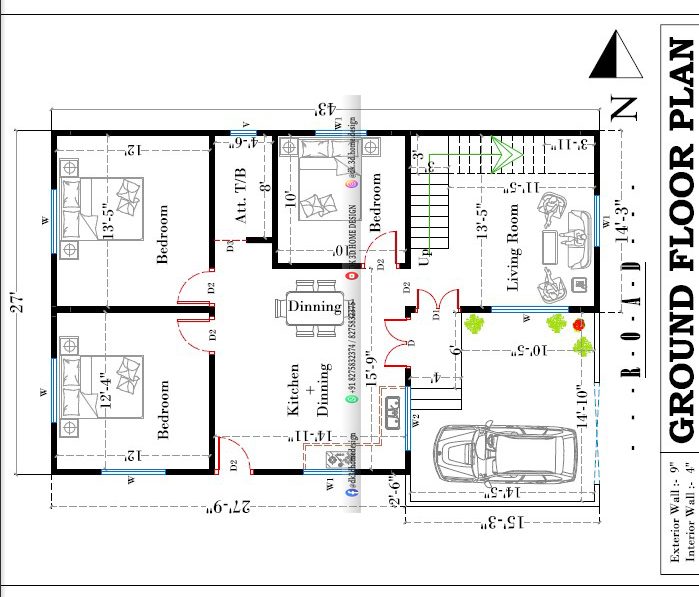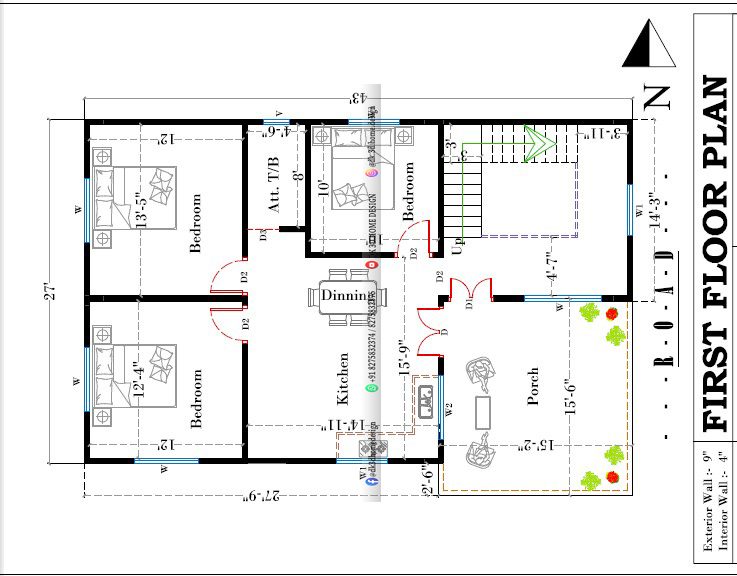Here we published 25×45 duplex east facing house plan in 1125 square feet area. This double floor house plan is made in 27’X43’ sq ft area means near about 25X45 square feet (1125 square feet).
This 2D home plan is well featured with proper orientation inside the entire house. This 1200 sq ft house is made according to the east-facing.
Also see another 25×45 3 bedroom house plans in 1125 square feet
25×45 duplex east facing house plan in 1125 square feet:
Now let’s come to the ground floor plan,
Ground floor plan:

In this duplex house plan, starting from the main gate, 14’10”X14’5” sq ft area is occupied by the parking porch.
In this porch, the verandah is given in 6’X4’ sq ft space for the entrance. Through this verandah, two doors are given, one for the living hall and another for the kitchen and dining area.
In this 25*45 house plan, the living hall is provided in 13’5”X11’5” sq ft area. Inside from this living room staircase is provided to access the first floor of this 1000 sq ft duplex house plan with car parking.
Next there is kitchen cum dining is given in 15’9”X14’11” sq ft area.
Also read: 3bhk house plan only in 1000 sq ft
In this 2D duplex home, beside the kitchen 10’X10’ sq ft bedroom is provided. Adjacent to it, attached toilet and bath is made in 8’X4’6”sq ft space.
In this 1200 sq ft house plan, at rear side two bedrooms are provided. Left side bedroom is given in 12’4”X12’ sq ft area and the bedroom provided at right side is given in 13’5”X12’ sq ft area.
This ground floor plan of 25×45 east facing house plan is created according to the 3BHK home concept.
You may also like to read: 1000 sq ft north facing house plan
First floor plan: of this 1125 square feet home plan

Now turn towards the first floor through the staircase provided in the living hall of this duplex bungalow.
In this 1125 sq ft house plan, you enter on the 3’11” sq ft passage first. Beside it, the porch (Sit-out) is given in 15’6”X15’2” sq ft space at the front side.
On this first floor, kitchen is made in same size & position like ground floor plan. Also the three bedrooms provided on this floor as same as ground floor 3BHK home.
Visit for all kinds of 2 floor house plans
This double floor duplex home plan is really best for the two brothers. This two story house plan can be further adjusted to an area of 30X40 square feet or 30 x 50 square feet.
Like this 2D duplex house/bungalow plan, here we published lots of duplex plans in unique concepts.
You can search here for other 2D floor plans of commercial or residential buildings such as 2BHK home plans, 3BHK home plans, single story house plans, double story plans, g+2 house plans, and many more.
To know more about our service, please feel free to call or message DK 3D Home Design from the WhatsApp numbers given below.