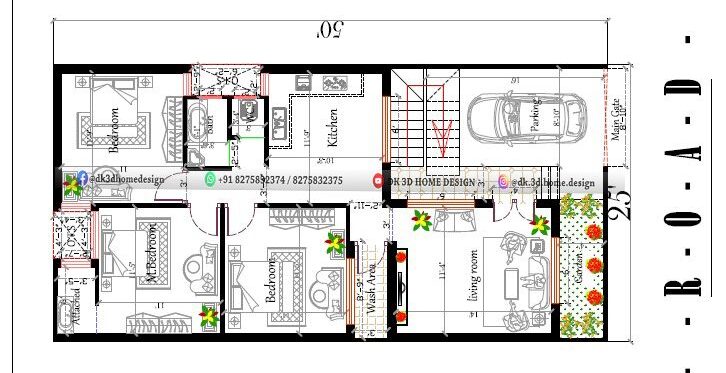This is a 1250 sq ft house plan with car parking made as per one of our customer’s requirements in 25×50. It is the rectangular house plan drawn according to the 3BHK concept.
If you are searching for a 3 bedroom house plan under 1000-1500 square feet with a car parking area, this one is highly recommended.
Let’s see the all features of this 1250 sq ft 3 bedroom home plan Indian style.
Also, see this another 25×50 rent purpose double floor house plan with car parking in 1250 sq ft
1250 sq ft 3bhk house plan with car parking in 25×50 square feet plot area:

In this 25*50 sq ft home plan, inside the main gate at left, 4 feet wide space is left for garden. Then parking area is given in 8’10”X16’ sq ft space at front of the verandah. Verandah is provided in 3 feet length.
There is a staircase provided straight to it. Through this staircase, you can access the terrace or the next floor of this house.
In this ground floor house plan, on the left side double panel door is given to enter the living hall. This Living hall is given in 11’4”X14’ sq ft area.
Also see: 30*50 house front design double floor with color options and floor plan
In this living hall, positions of furniture like sofa, TV unit and couch, etc. are also mentioned.
In this 25/50 sq ft house plan, next to the living hall, wash area is provided which is in 8’9”X3’ sq ft space.
Then move to the kitchen, this kitchen occupies the 11’9”X10’3” sq ft area. Parallel to the kitchen next there is a sanitary area created in which a water closet (toilet) is given in 3’4” X3’ sq ft block and the bathroom is in 6’1” X3’8” sq ft block.
Also read: 35×50 3BHK house plan
On the backside of this sanitary area, OTS is provided for ventilation.
In this 3BHK home plan, adjacent to the wash area, bedroom is given in 11’5”X11’ sq ft space. The Master bedroom is provided in same 11’5”X11’ sq ft size but it has attached toilet and bath area at the rear side.
This attached toilet is in 6’X3’5” sq ft area. Beside it again 11’9”X11’ sq ft bedroom is created.
This 1250 sq ft three-bedroom house plan is created with proper orientation and as per the building principles.
Also see: 35×45 duplex house design and plan
I hope you really like this 2D 3BHK home plan made in 1250 sq ft. To know more about the D K 3D Home Design service, feel free to call or message us from the WhatsApp numbers given below & take the best and unique home floor plans and 3D exterior elevation designs at the best rates.