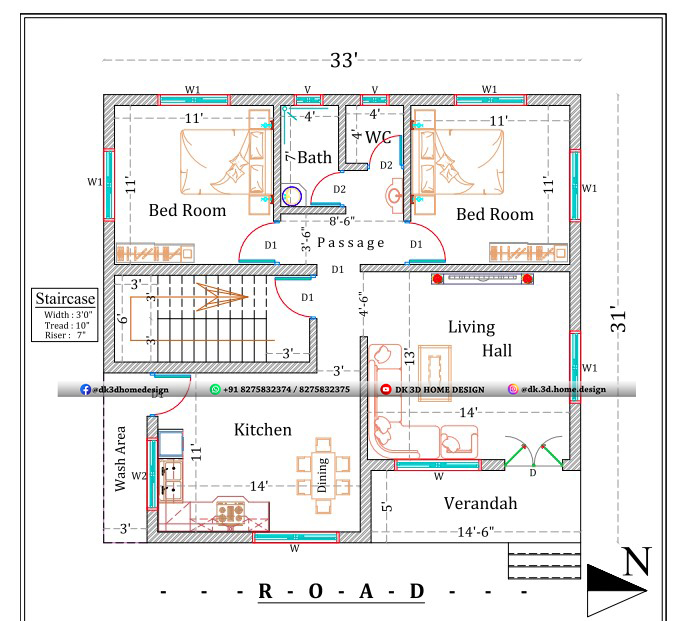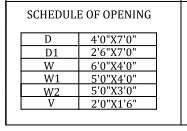33×31 sq ft house plan is the best East facing 2 bedroom house plan in near about 1000 square feet plot made by our expert home planner and architects team by considering all ventilation and privacy principles.
You can modify this plan in 30X30 sq ft size also.
Check out these amazing single floor house design ideas for your dream home
This 1000 sq ft east-facing House plan has an east-facing road with all the easy living specifications.
If you are searching for the best 2 bedroom East facing house plan in 33*31 sq ft size, there could not be any better choice than this.
[wonderplugin_video iframe=”https://youtu.be/d3ewwlWCTI8″ lightbox=0 lightboxsize=1 lightboxwidth=960 lightboxheight=540 autoopen=0 autoopendelay=0 autoclose=0 lightboxtitle=”” lightboxgroup=”” lightboxshownavigation=0 showimage=”” lightboxoptions=”” videowidth=900 videoheight=400 keepaspectratio=1 autoplay=0 loop=0 videocss=”position:relative;display:block;background-color:#000;overflow:hidden;max-width:100%;margin:0 auto;” playbutton=”https://dk3dhomedesign.com/wp-content/plugins/wonderplugin-video-embed/engine/playvideo-64-64-0.png”]
33×31 2bhk east facing house plan in 1000 square feet:

Living Hall:
In this east-facing 2BHk house plan, at front verandah is provided in 14’6″X5′ sq ft area. Through this verandah, you can first enter into the Living hall which is given in 14’X13′ sq ft area. This 30×40 east facing vastu plan is also more beneficial to see.
Kitchen + Dining:
In this vastu based 2D home plan, Adjacent to the Living hall 14’X11′ sq ft kitchen space is made.
This Kitchen has 3 ft wide wash area at south side. this is the large kitchen size, so you can made this kitchen + dining room also. You can add the pooja room also at east side in this kitchen room.
Staircase block:
In this 2 bedroom east facing home plan, Beside the Kitchen, staircase block is provided to access the terrace area or next floor. In which dog-legged staircase are given which are easy for the vertical circulation.
In this, width of one stair is 3 ft, tread of the stair is 10 inch and riser size is 7 inch given. Landing is given in 3’X6′ sq ft size.
Bedrooms and Sanitary areas:
In this east-facing single-floor home plan, next to the staircase block, 11X11 sq ft size bedroom is made. Symmetrical to this at right side another 11X11 sq ft size bedroom is made.
In between both the bedrooms, common bath and water closet is given in 4’X7′ sq ft area and 4’X4′ sq ft area. Front of this sanitary area 3’6″ ft wide passage is given for orientation.
Scheduled of Openings:

We can also increase and decrease the size of the each room in plan according to the requirement. In this 33 by 31 sq ft single floor house plan, all the rooms and sanitary areas are ventilated properly. Building principles like orientation, circulation & privacy, etc. are applicable.
WhatsApp now for paid service!
If you want DK 3D home design to make the best house plan and house design for your dream house, must contact on the WhatsApp numbers given below:
I hope you understand the information we shared about the 33×31 house plan. And thank you for seeing our post.
Must share this if any of your friends or relatives needs to know about this. Also visit our Youtube channel by clicking this link, DK3DHOMEDESIGN.