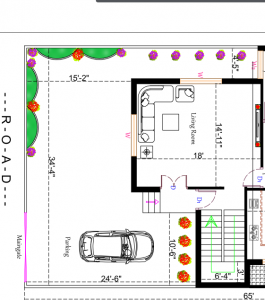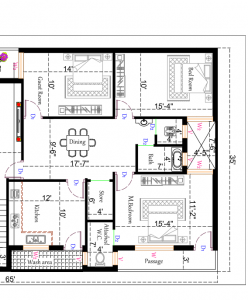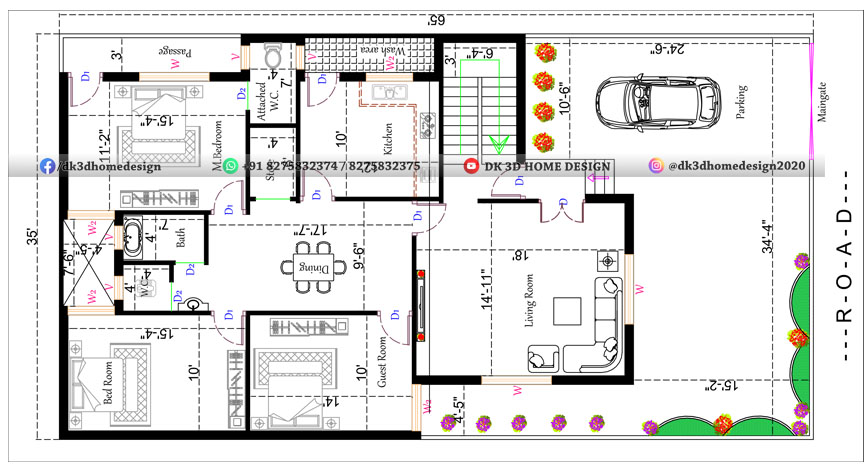3 bedroom house plan in 35×65 plot size made by our expert floor planners and architects team by considering all ventilation and privacy. This is the 35×65 house plan, It means the total area is 2275 sq. feet. (255.2281 guz).
Also read: 3BHK house plan in 35×50 plot size.
3 bedroom house plan in 35×65 plot size:
In this 3BHK house plan, exterior walls are of 9 inch and interior walls are of 4 inches. When you start from the main gate, on the left side there is an 18’x15’ feet small garden and on the right side, there is a parking area, Which is on the front side of the home.
Best place to get 3 bedroom house plans
Parking area of this 35×65 house plan:

This 35*65 3 bedroom house plan has a parking area of 10’6”x24’6” feet. And there is the living room just next to the parking area. Verandah is given to enter the house.
Also read: 27×43 3BHK house plan
Living Room of this 3BHK house plan:
In this 35×65 House Plan, The main door of the living room is 4’x7′ feet. The inner size of a living room is 14’11”x18’ feet, and it has two windows of 6’x4′ feet.
Also read: 3BHK house plan with car parking
The left side of the living room has 4’5” feet open passage for ventilation purposes. And the right side of the living room there is the staircase. Take a look at these amazing house design images.
Stair Case of this 3BHK house plan:
In this 35×65 3 bedroom house plan the total area covered by the staircase is 13’8”x6’4” feet. These are also called as Dog Legged staircase. There are different types of staircase.
On the backside of the staircase, there is a kitchen.
Kitchen of this three bedroom house plan:
In this low budget modern 3 bedroom house plan, The size of the Kitchen is 10’x12’ feet. The kitchen has one window. On the right side of the kitchen, there is the wash area.
Also read: 35×55 3 bedroom house plan
Wash area of this low budget modern 3 bedroom house plan:
The size of the wash area is 3’x11’ feet. On the left side of the wash area, there is the kitchen. And the left side of the kitchen there is the dining area.
Also read: 3 bedroom east facing house plan
Dining area of this 35 by 65 house plan:

In this 35*65 house plan, The size of the dining area is 9’6”x17’7” feet. It is the center of the home. On the left side of the dining area and backside of the living room, there is the guest room.
Guest room of this 3 bedroom house plan:
In this 35×65 3 bedroom home plan, The size of the guest room is 10’x14’ feet. The guest room has one window. On the backside of the guest room, there is a bedroom.
Also read: 20×50 3 bedroom house plan
Bedroom of this 35×65 3BHK house plan:
In this 3BHK house plan, The size of the bedroom is 10’x15’4” feet. The bedroom has one window. On the right side of the bedroom, there is a common toilet bathroom.
Common Toilet Bath of this 35×65 3 bedroom home plan:
The common toilet size is 4’x4’ feet. It has one ventilator. And bathroom size is 4’x7’ feet. It has one ventilator. Take a look at this 40×55 3 bedroom house plan.
On the backside of the toilet bathroom, there is a 7’6”x4’5” feet open duct is given for ventilation purposes. On the right side of the W.C bath area, there is a master bedroom.
Master bedroom of this 35×65 house plan:
In this 3BHK house plan, The size of the master bedroom is 11’2”x15’4” feet. It has two windows. On the right side of the master bedroom, there is a 3’ feet open passage for ventilation purposes.
Also read: 3 bedroom duplex house plan
Also, there is an attached toilet bathroom to the master bedroom which is 7’x4’ feet. It has two ventilators. On the left side of the attached toilet bathroom, there is a storeroom.
Storeroom of this 3 bedroom house plan:
The size of the storeroom there is 6’x4’ feet. It has no ventilation.
35×65 3 bedroom house plan:

I hope you liked the 35×65 3 bedroom house plan. And thank you for seeing our post. Must share this if any of your friends or relatives need to know about this. Also visit our Youtube channel by clicking this link, DK3DHOMEDESIGN.