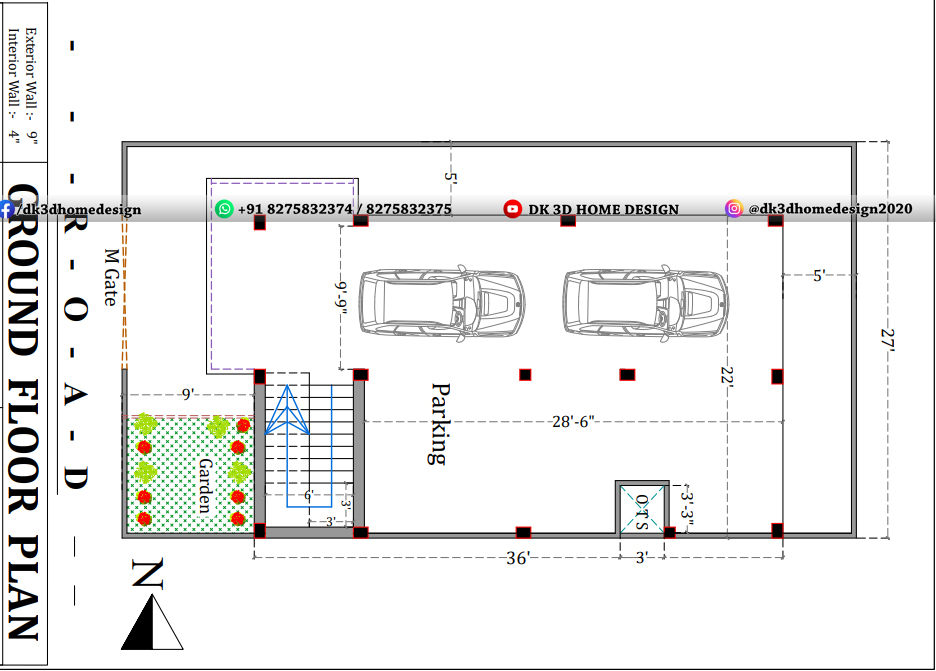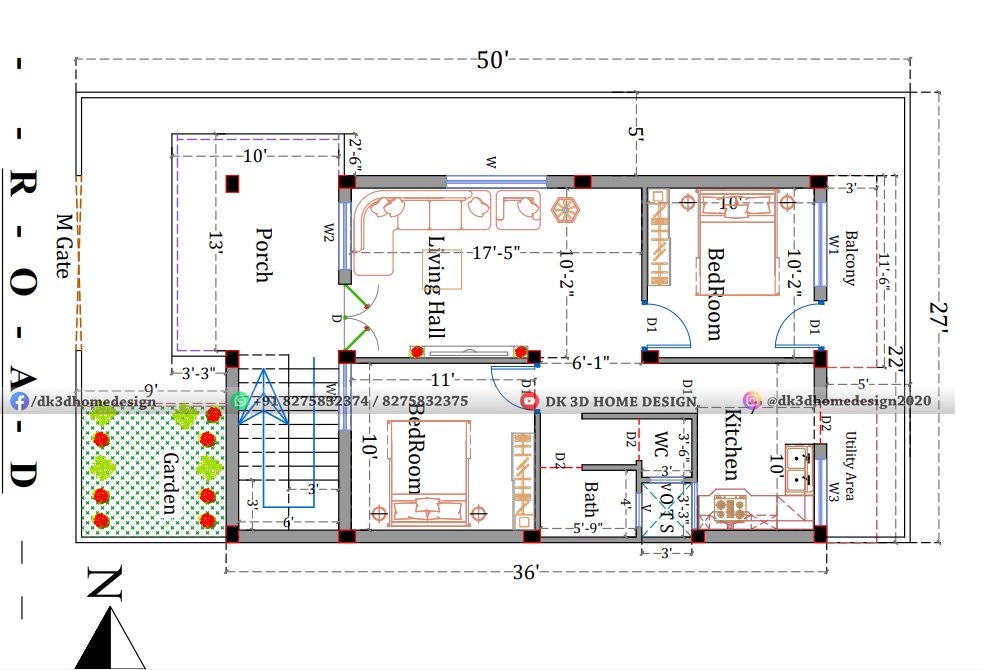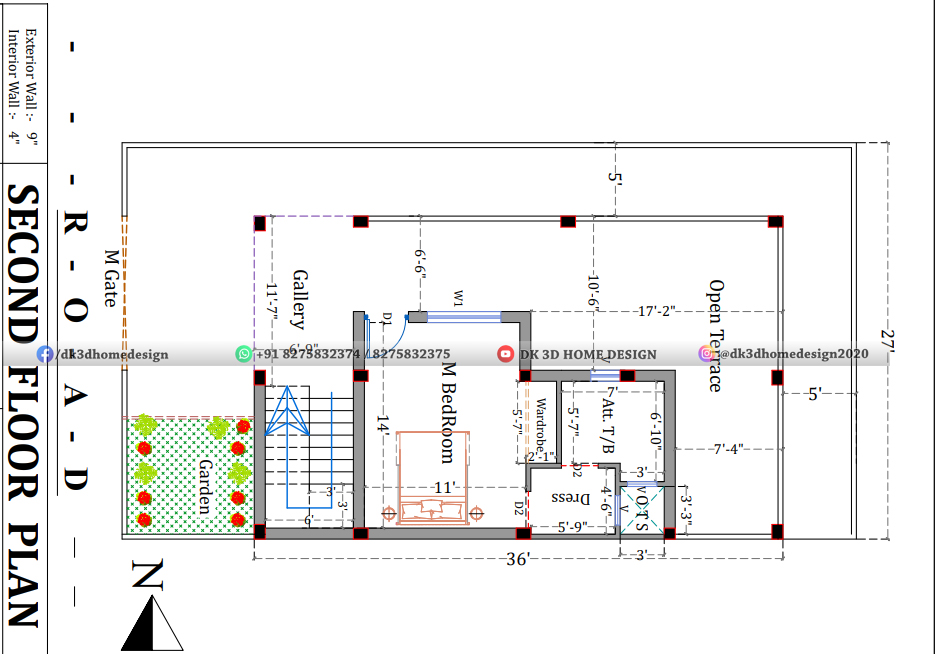3 story small house plan with an easy & well proposition made by our expert house planners and architects team by considering all ventilations and privacy.
The plan is of 3 floors (Ground Floor, First Floor & Second floor).
Enjoy easy living with this modern house plan……
The total area of this plot is 27*50 feet. Leaving the 3 sides free space as margin, the whole construction area is in 22’x 39’ feet size.
Also read: 2000 sq ft g+2 house plan and designs with attractive color combinations
3 story small house plan with full car parking on the ground floor:
As it is the 3 story house plan, it will have a separate floor plan for each floor. Let’s see all of them one by one.
Ground floor plan of this 3 story small house plan:

In this 3 floors house plan, Started one by one from the Ground floor, which shows the total car/bike parking area with staircase block on the ground floor. The tentative column positions also anavar results after 2 weeks located on this ground floor plan.
Now take a look towards the 1st floor of this modern house plan.
Also see: Modern 3 Floor Exterior House Front Elevation Designs
First-floor plan:

Its entry is from the ground floor stairway which is directly on the front 13’x10’ feet sized open porch. This 1st floor is planned with a 2BHK consideration.
Entry inside the living hall is from the open porch.
Also see: 3 Floor House Design With Different Color Options & 2D Floor Plan
Living room:
In this g+2 house plan, The living hall is occupied by a 10’2”x17’5” feet area. There is a door provision for bedroom entry and 6’11” feet moving space for kitchen as well as 2nd bedroom & toilet, bathroom entrance too.
Also read: 3 floor house plan in 30×36 plot size
Bedroom 1:
To the rear of the lounge, 10’2”x10’ feet sized bedroom 1 is provided. It’s having a 3’ feet wide balcony space on the backside.
Also read: G+2 house plan | 30×40 3 floors house plan
Kitchen:
In this small three-floor house plan, Parallel to this bedroom, there is 10’x7’ feet kitchen space also having a backside utility area. The kitchen area in this up-to-date plan is Vastu-based. It is allotted in the southeast direction which is best as per Vastu shastra.
Also read: 30 by 30 Small Double Floor House Plan
Bedroom 2:
In this 2bhk house plan, Adjacent to the living area, there is a second bedroom allotted in 10’x11’ feet size.
Also see: 30*50 House Front Design Double Floor With Color Options & Floor Plan
W.C. bath area:
In this three-story house plan, At foremost of 2nd bedroom, the separate sanitary portion is allocated with 3’6”x3’ feet Water Closet & 4’x5’9” feet bathroom space.
For the ventilation criteria, there is a small duct also layout from the ground floor to second floor.
Now look out to the Second Floor of this 3 story building,
Also see: 400 sq ft Double Floor House Plan With 3D Elevation
Second-floor plan:

In this three-story small house plan, the second floor has one master bedroom and the other enormous space has an open terrace. The master bedroom is organized with a dressing area and an attached toilet/bath.
The bedroom enclosed by a 14’x11’ feet area. Inside that, 4’6”x5’9” feet dressing space and 5’7”x7’ feet attached toilet/bath space is incorporated.
You can call it a 3 bedroom house also, this 3 bedroom bungalow is made as per our customer requirements and he is so happy and satisfied with our 3-floor house plan.
If you love the charm of house plans and want to work with a small & lot, various 2D & 3D house plans might be best for you here.
Also see: 22X30 Double Floor House Plans And Front Elevation Designs With Best Colour Options
We also provide the following types of services:
modern luxury house design | front elevation paint design | house front elevation painting ideas | home front elevation paint design | stone house design | l shaped house design |elevation painting design | alivesan dizain | elivesan home | commercial building elevation | 5 room house design | 1 floor house design | modern exterior house designs | home elevation painting | house pittagoda designs | elevation design painting | house front levation painting design | home parapet design | duplex house interior | modern exterior house designs | north facing house plans with photos
If you also want any of these services or new house plans or house designs for your dream house, you can contact DK 3D Home design from the WhatsApp numbers given below.