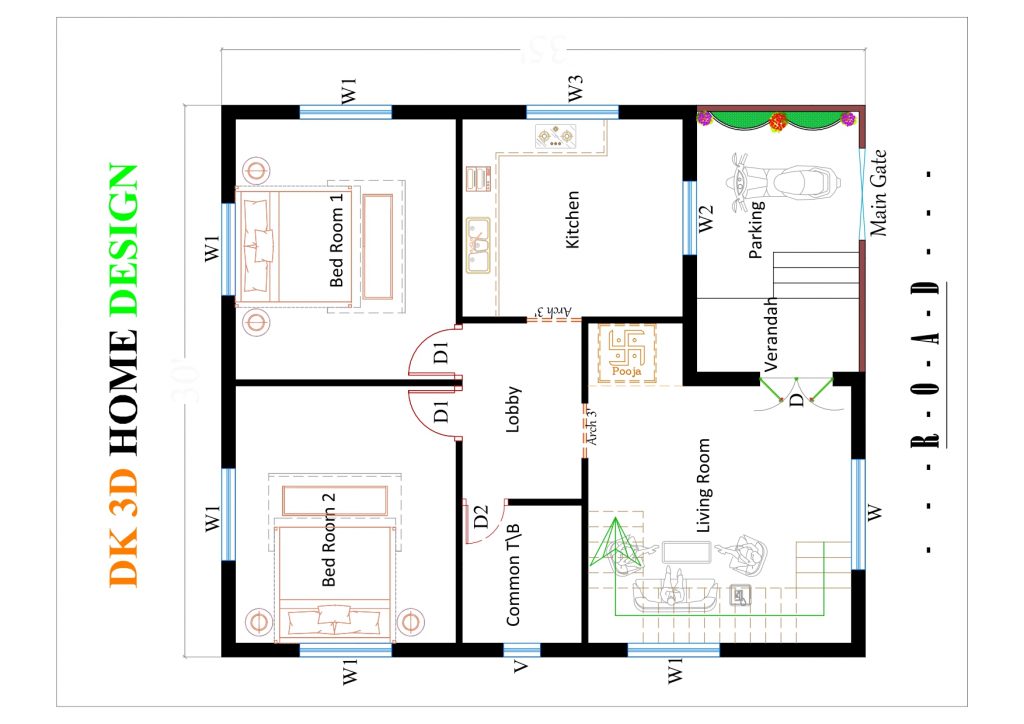30×35 house plan with 2 bedrooms made by our expert home planners and home designers team by considering all ventilations and privacy.
1050 square feet house plans and design seekers can get their dream house designed according to our expert’s visualizations and your desires.
Here we have given detailed information about this 30×35 2bhk house plan:
30×35 2 bedroom house map in 1050 square feet area:

- Total area: 1050 sq. feet (128 guz)
- Outer walls: 9 inches
- Inner walls: 4 inches
Starting from the main gate, there is a parking area that is 10’6”×8’10” feet.
Also see this amazing 30×40 east facing house vastu plan
Main Entry of this 1050 sq ft house plan:
When we enter the main door there is a verandah size is 4’x8’10” feet, then we enter a living area.
Also, see this another 30×40 north facing house vastu plan
Living Room of this 30*35 house plan:
The size of the living room of this 30 by 35 house plan is 14’x14’4” feet. It has two windows. We can change the size of the windows as per our requirements.
In the living room, there is a pooja room of size 3’5”x5’2” feet. And there is also a staircase in the living room.
Visit for all kinds of single floor house plans and designs
Staircase of this 2 bedroom house plan:
This staircase is called a U-shaped or C-shaped staircase. The total area covered by the staircase is 7’2”x14’4” feet. In this 30/35 plan, each step consists of a 10-inch tread and a 7-inch riser.
The tread is the flat part you step on and the riser is the vertical part between each tread. After the living room, there is the lobby.
Visit for all kinds of 1 bedroom house plans and designs
The lobby of this 30 x 35 house plan:
The size of the lobby is 9’7”x6’6” feet. On the left side of the lobby, there is a common w.c bath.
Common W.C Bath:
Common w.c bath size is 7’6”x6’6” feet. It has given a ventilator for ventilation purposes. On the right side of the lobby, there is the kitchen.
Kitchen of this 1050 west facing house plan:
In this 30*35 house plan with car parking, In the southeast corner of the house, there is a kitchen of size 10’9”x12’ feet. It has two windows. After the kitchen on the right side only there is bedroom 1.
You may also like to read: 30×40 south facing house plan
Bedroom 1:
The size of bedroom 1 is 14’2”x12’ feet. It has two windows. On the left side of bedroom 1, there is bedroom 2.
Bedroom 2:
The size of bedroom 2 is 14’x12’feet. It has two windows.
I hope you understand the information we shared about the 30×35 2bhk west facing house plan. And thank you for seeing our post.
Must share this if any of your friend or relative needs to know about this. Also visit our Youtube channel by clicking this link, DK3DHOMEDESIGN.
If you want to download this house plan in dwg format, you can get here, 30×35 house plan download.