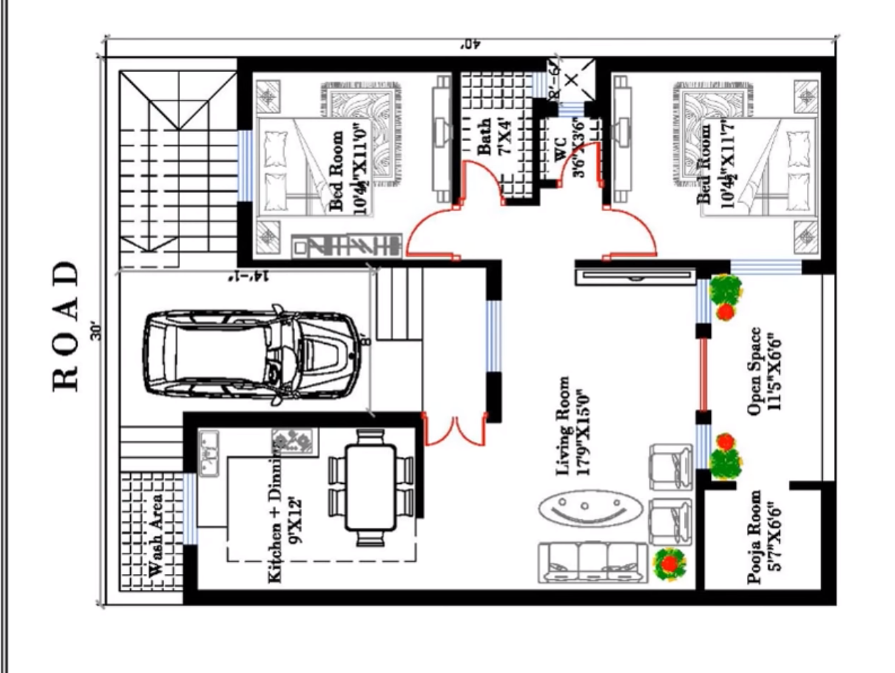30×40 South Facing House Plan is made according to Vastu shastra for one of our customers.
If your plot size is also 30×40 square feet and planning to buy a new floor plan for your dream house, This post is going to save your money. Also, this post will give you a better idea of how your dream home should be.
This video also covers deep information about this house plan and definitely it will give you an idea about how your house plan should be.
30×40 South facing house plan 2bhk Vastu:
The sizes of each room in this 30*40 south face house plan are as follows.
- Living Room: 17’9″x15′ feet.
- Kitchen+ Dining: 9’x12′ feet.
- Bedroom: 10′-4″x11′ feet.
- Bedroom2: 10’4″x11’7′
- Bathroom: 7’x4′ feet.
- W.C: 3’6″x3’6″ feet.
These were the sizes of each room from this 30×40 south-facing house plan.
Also Read: 32×45 2BHK House Plan
I hope you understand the information we shared about the 30×40 south-facing house plan. And thank you for seeing our post.
Must share this if any of your friend or relative needs to know about this. Also visit our Youtube channel by clicking this link, DK3DHOMEDESIGN.
