30×40 house plan is the best double floor house plan with its house exterior elevation design and different color options posted at just free of cost.
It is the best 1200 sq ft 2-floor house plan and design made by our expert house designers and floor planners team.
Any 2D house floor plan has a clean and professional look. These types of 2D home floor plans are suitable for interior design proposals, home and energy evaluations, and building applications. This 30 * 40 square feet home plan includes signs, text and labels to show relevant information such as property orientation, area, appliance locations and more.
The plot area of this double floor duplex bungalow is more but it is constructed near about in 1200 sq ft area. This G+1 house plan is perfectly created by D K 3D home design.
Also see another: 1200 sq ft 2 story house plan and design with different color options
30×40 house plan with its exterior elevation and different color options:
Let’s see the details of each floor plan.
Ground floor plan:
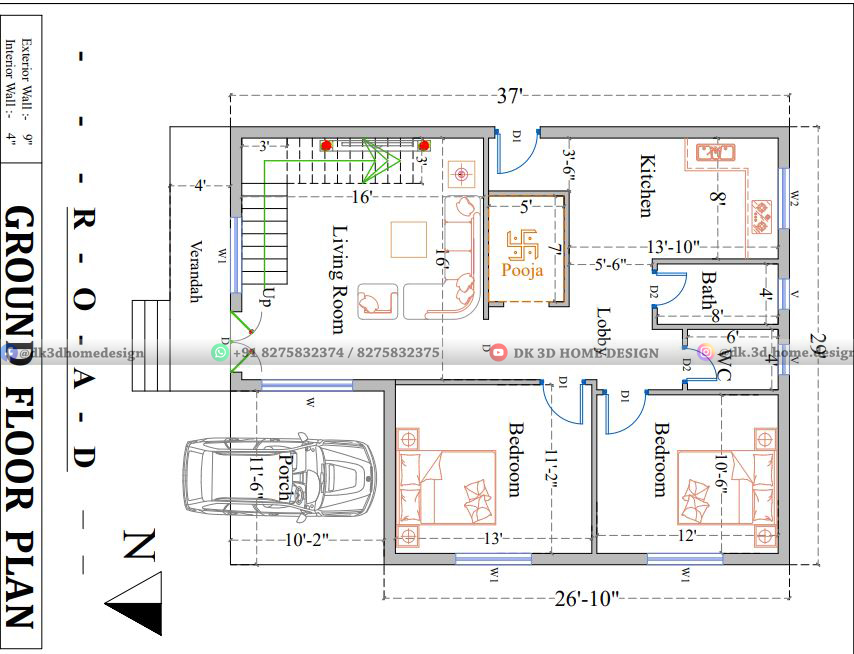
This is a 1200 sq ft house plan in which ground floor plan is made as per 2BHK home concept. In this simple ground floor house plan, the verandah is given at front which is near to the service road.
This verandah size is 4 feet wide and through this verandah you can enter into the living hall of this 2BHK house. Beside the verandah at right side, parking porch is given in 11’6”X10’2” sq ft area for this duplex home.
In this 30×40 two story house plan on the ground floor, the living hall is 16 ‘x16’ square feet in size. A staircase has been installed inside the living hall to access the first floor of this double house plan.
Visit for all kinds of 30×40 house plans
In this 30 by 40 house plan, the back of living hall 7’X5’ sq ft pooja room is provided. Next there is 5’6” wide lobby is created for easy circulation inside the house. Kitchen is made in 8’X13’10” sq ft area.
In this 30×40 2BHK ground floor plan, straight to the lobby bathroom and toilet blocks are made separately. This bathroom is given in 4’X8’ sq ft space and toilet is in 4’X6’ sq ft. in this best 2D home plan, right side of the lobby, two bedrooms are provided.
The backside bedroom is 10’6”X12’ sq ft in size and other is in 11’2”X13’ sq ft. This ground floor 2D plan is perfectly maintained with all privacy in it.
Let’s come on the next floor through the staircase of this duplex bungalow.
Also read: 30×40 west facing house plan
First Floor Plan:
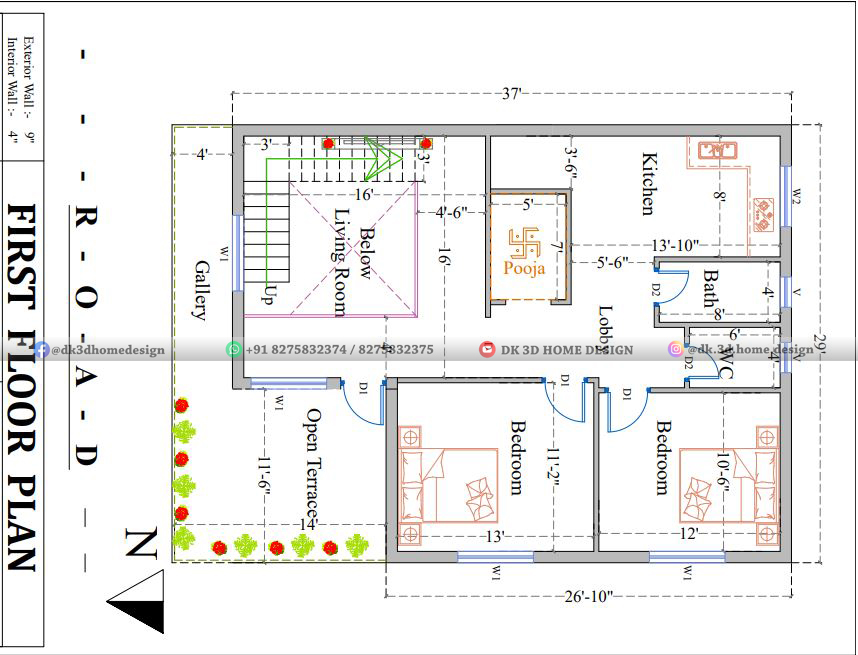
In this small house plan, you enter on 4’6” wide passage through the staircase at this first floor. On this first floor, open terrace is given in 11’6”X14’ sq ft area with 4 feet wide gallery at front side.The
The kitchen and bedroom positions are made in the same size as the ground floor. At this first floor, the bathroom and water closet are also made the same as the ground floor in the same size. In this 1200sq ft simple home plan, kitchen with 2 bedrooms are provided at this floor.
Also, see another 30×40 house plan and design with different color options
You can use this duplex house for two brothers also. Like for two families.
Our standard 2D House Floor Plans give you a clear overview of your property layout, including just the interior layout or show the entire property layout. Openings such as door, window and ventilations are indicated in blue.
Also there is tentative addition of furniture position in the 2D layout. Our standard floor plans are great for real estate listings, and home improvement projects, such as home remodels and renovations.
Let’s know about the best 3D elevation of this modern duplex house design.
30×40 3D house plan design with different color options:
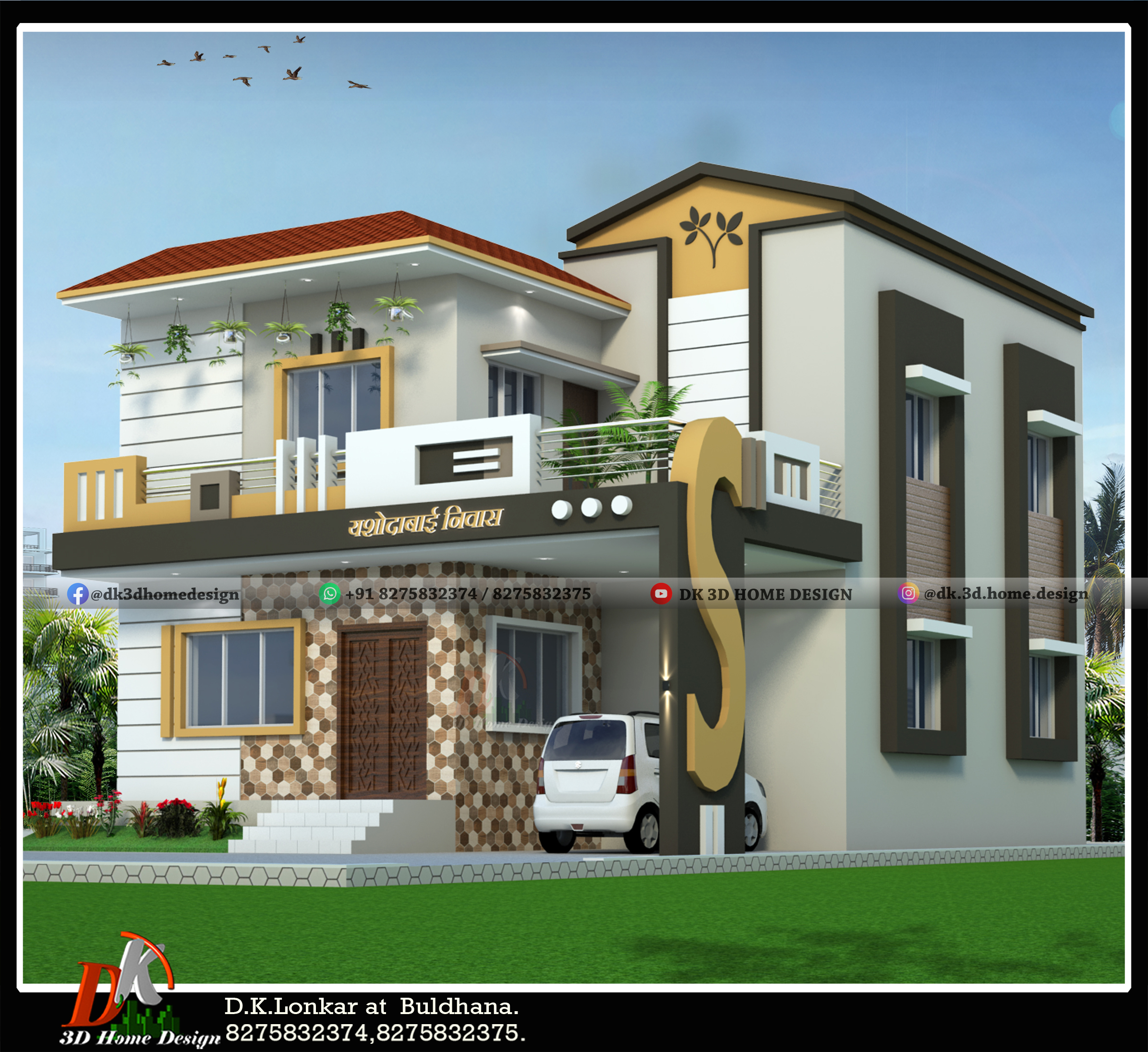
This is glimpse of this new style house design with unique colour integration. This double story house brings a variance in this special colour combination. The parapet wall design made in this house design at ground floor roof edge gives a bold look to this duplex bungalow. This 3D elevation design has made as per above double floor house plan.
Also read another 30×40 east facing vastu plan
Color option 1:
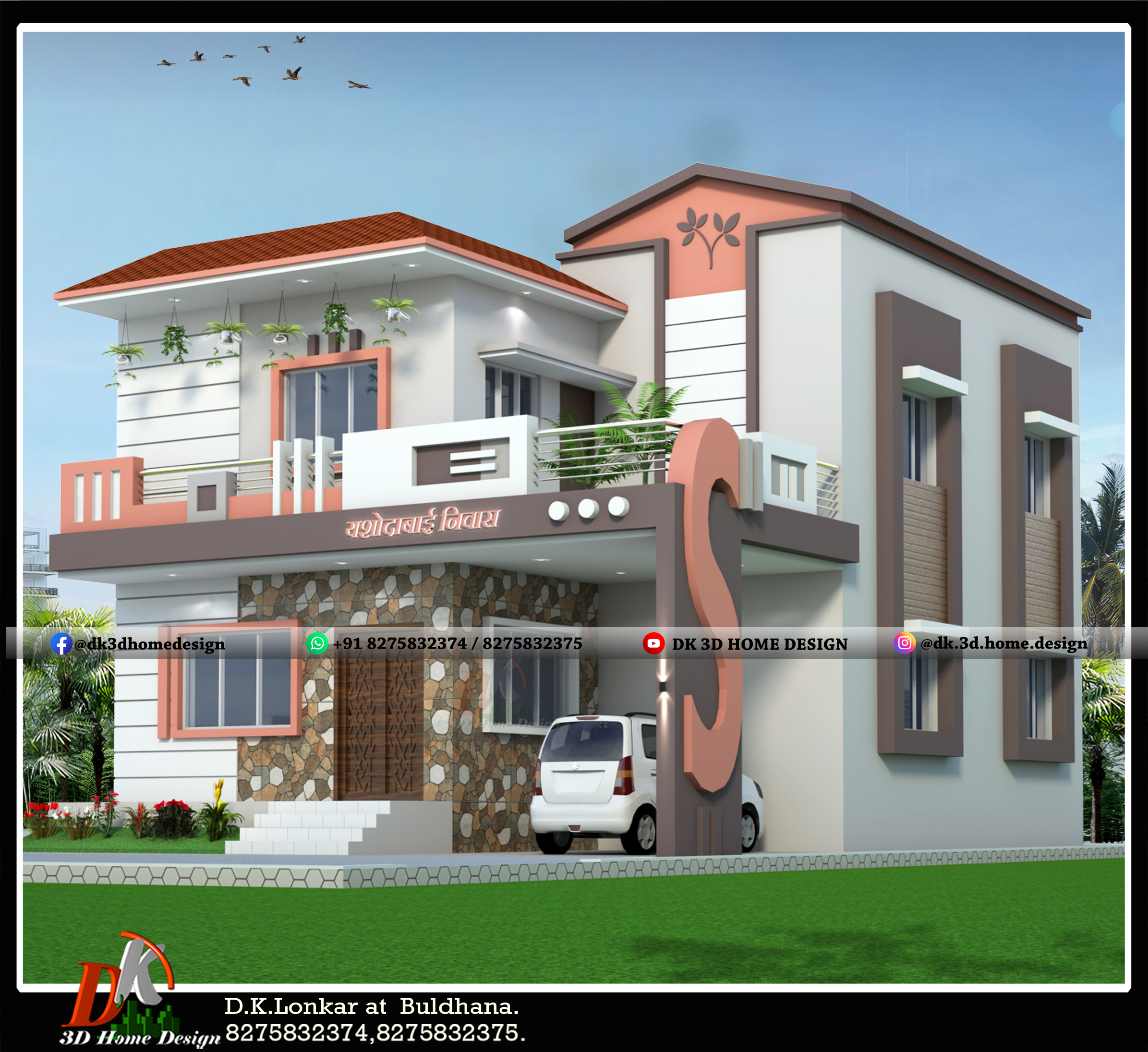
This exterior view of the house shows a different colour pattern. This two story stylish house design looks so graceful with this bright colour combination. The front side gallery design brings a modern look to the design of this house. Steel pipe parapet wall railing makes this Indian house elegant.
Color option 2:
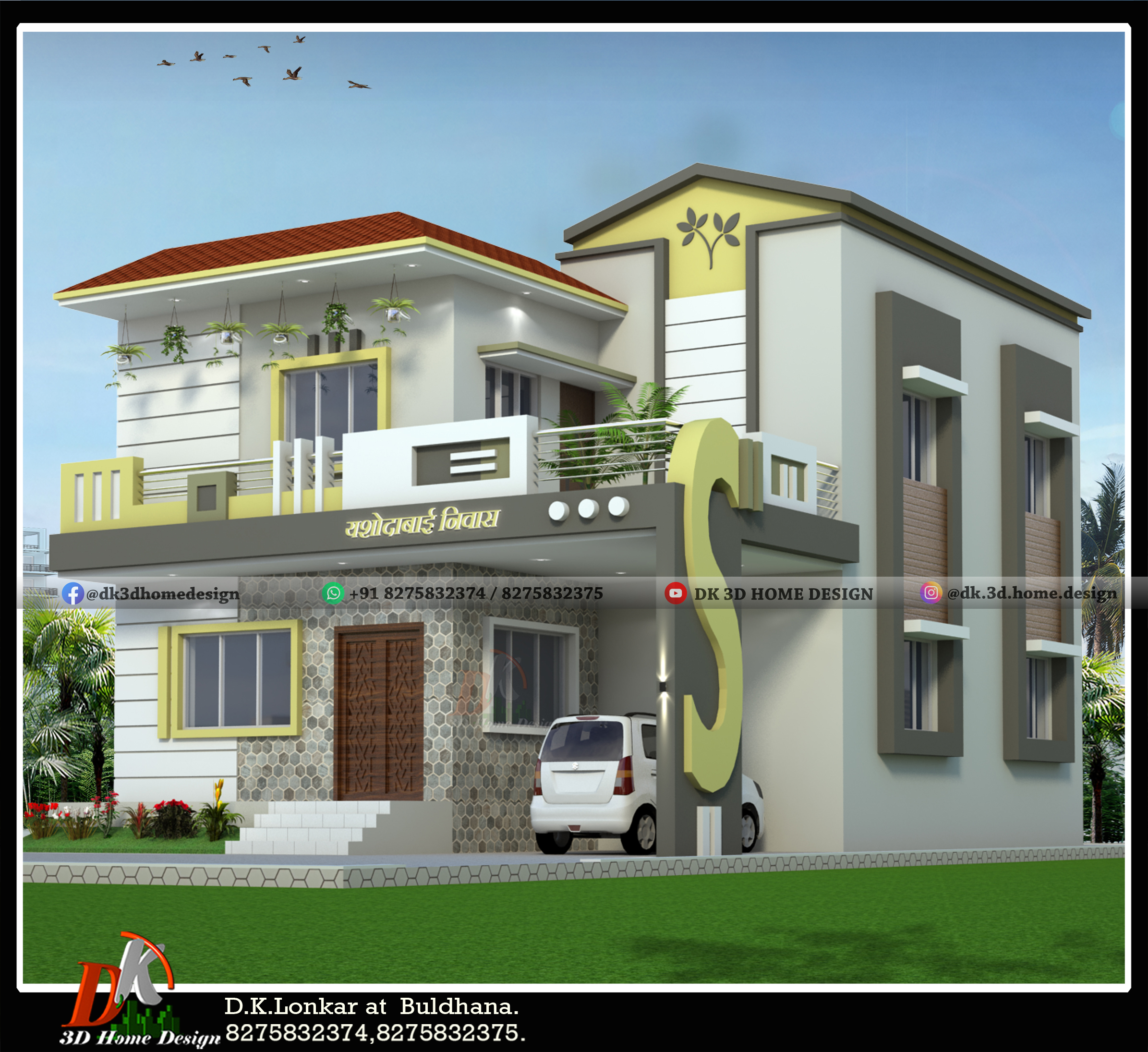
This is also another one additional colour combination illustration of this double story bungalow. The application of red corrugated roof tile at top makes this elevation design more aesthetic. The smooth-finished Tile texture to the porch wall looks magnificent to this home design.
Also see: 35×45 duplex house design and plan
Side view:
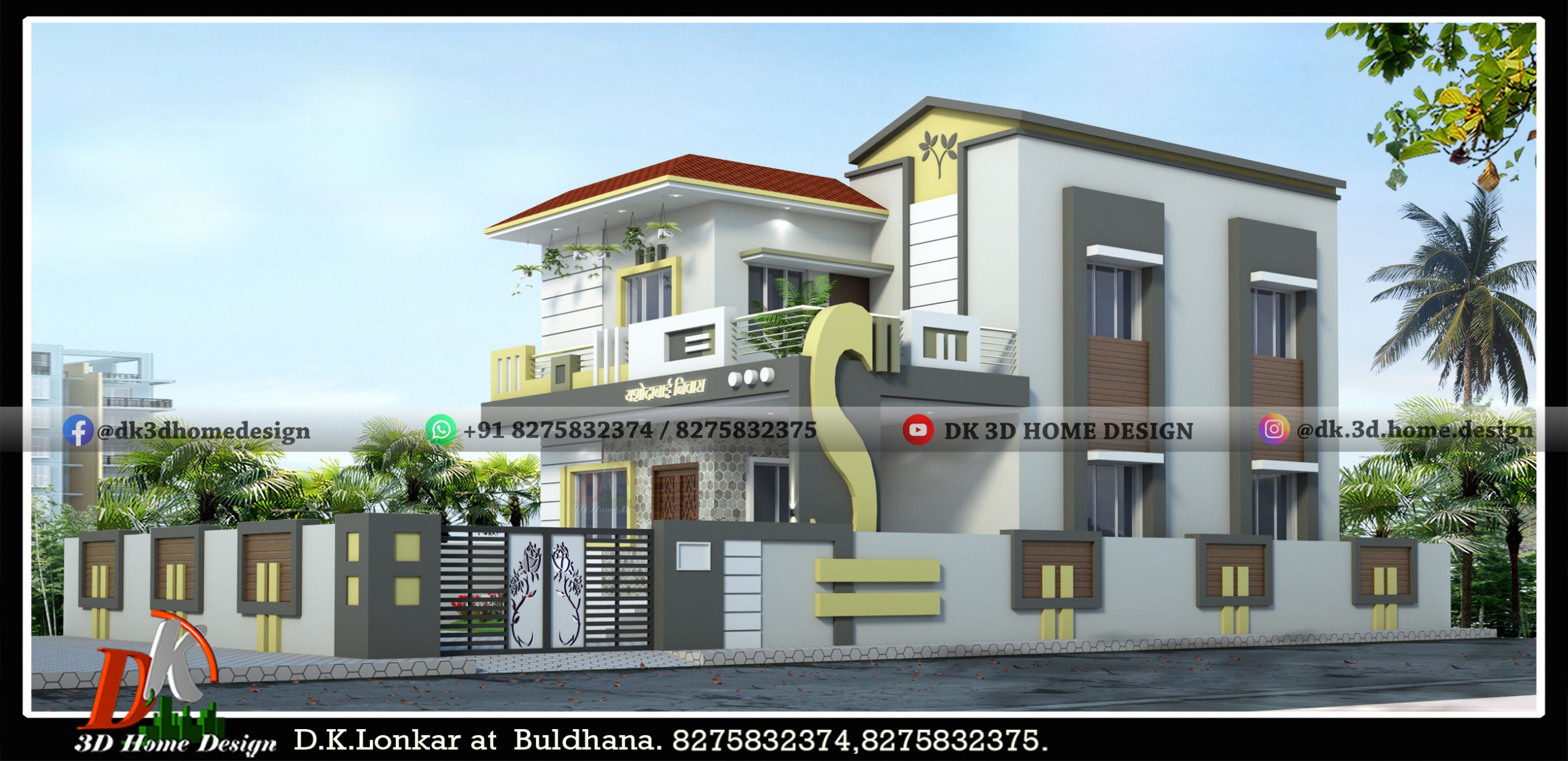
This is the whole glimpse of this duplex home elevation design with elegant compound wall design. The S-shape at porch column makes unique front elevation design.
As like this 3D house illustration we give you 3 to 4 different colour combination glimpse of various exterior house designs.
I hope you like this 2D and 3D house plan design.
If you also want new house plans or house designs for your dream house, you can contact DK 3D Home design from the WhatsApp numbers given below.