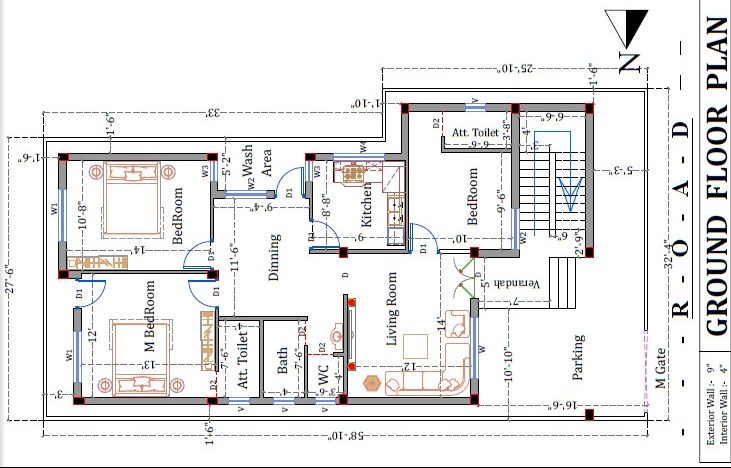30×60 3bhk single floor house plan is made in approximate 1800 sq ft area means its total construction area is 1800 square feet. In this house plan, three bedrooms are features. So you can say it is a 3BHK home plan also.
Let’s see all the features of this ground floor plan with all the measurements and orientation.
30×60 3bhk single floor house plan in 1800 sq ft with parking area:

In this 2D floor plan, at front parking porch is made in 10’10”X16’6” sq ft area and 5’3” feet wide horizontal clear passage also. Compound wall is also created surrounding the house in this plan.
In this 3 bedroom house plan, the verandah is provided beside the parking space for the entrance. A staircase block is made outside which is access through the verandah.
From This dog-legged staircase block, you can move towards the next floor or terrace area.
In this 30*60 3bhk house plan, through the verandah you can enter in to the living hall. This living hall occupies the 14’X12’ sq ft area.
Straight to the living hall, there is a dining portion made centrally in 11’6”X9’4” sq ft space. This dining area is best for orientation inside the entire house.
In this 1800 sq ft house plan, kitchen is given in 8’8”X9’ sq ft area with adjacent 5’2” feet wide wash area. Left side of the dining hall, there is a separate WC and Bathroom block is given for common use.
This water closet is given in 4’X3’6” sq ft area and beside it bathroom is in 7’6”X4’ sq ft area.
Also see another 1800 sq ft single floor 3 bedroom house plan
In this single story house, one bedroom is provided at front side which is in 9’6”X10’ sq ft area. In this bedroom attached toilet and bath block also made in 3’8”X6’6” sq ft space.
The other two bedrooms are made at the rear in which the master bedroom is given in 12’X13’ sq ft area.
This master bedroom has an attached toilet and bath block which is in 7’6”X4’ sq ft area. Beside this master bedroom, again 10’8X14’ sq ft bedroom is created in this 3BHK house plan.
D K 3D Home Design made this house as per the customer requirements. Tentative column positions are also mentioned in this 2D floor plan. All the openings such as door, window, and ventilations are properly fixed at suitable place.
Also read: 1750 sq ft 2bhk house plan with car parking
Like this 2D ground floor plan here we posted lots of floor plans. I hope you like this 2D floor plan. To know more about our service, please visit all social media links and also freely contact on below WhatsApp numbers……