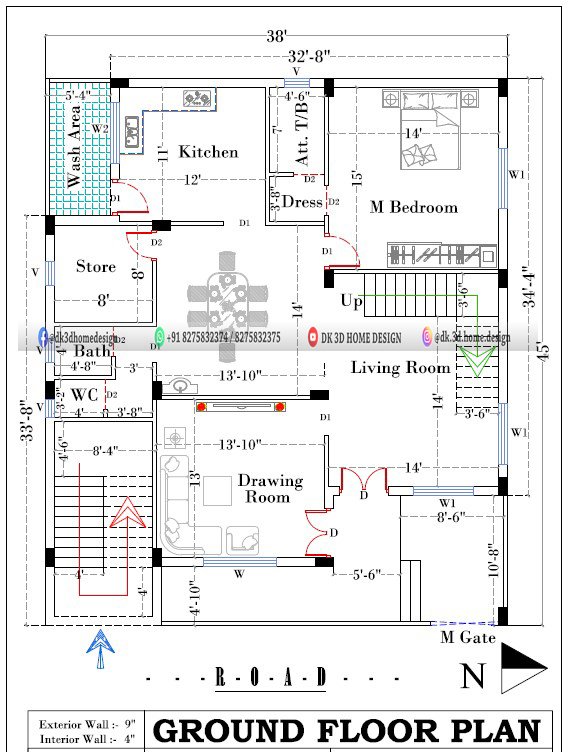This is the 35×45 2bhk single-floor east facing house plan. This 2D house plan is created in near about 1750 square feet area. You can enlarge this house in 40X50 (2000 sq ft) square feet size.
Let’s take a look at all the features created in this ground-floor house plan. From the main gate, at the front, 8’6”X10’8” sq ft space left.
Also read this another 1750 square feet double floor house plan
35×45 Single Floor 2Bhk East Facing House Plan In 1750 Sq Ft Area:

Next there is 4’10” feet wide verandah is made for the entry with few up-stairs. From the verandah, this house has two ways to enter one is for the drawing room and another one is for living room.
In this 35X45 sq ft 2bhk east facing house plan, drawing room made in 13’10”X13’ sq ft space. Adjacent to this, living room created with staircase. This living room made in 14’X14’ sq ft area.
The staircase provided within from the living area is like duplex house plan means you can develop this single floor house as duplex bungalow in future.
In this 2D home plan, behind the living area 13’10”X14’ sq ft dining room is given. Left of this dining room, store room is made in 8’X8’ sq ft space.
Besides it, water closet (toilet) and bathroom is given. This water closet is in 4’X3’2” sq ft area. Front of it 3’8” feet passage is left for basin. Bathroom block is given in 4’8”X4’ sq ft area.
In this small house plan, kitchen is made next to the dining area which is in 12’X11’ sq ft space. With this kitchen 5’4” foot wide wash area is attached.
Also See: 1400 sq ft house plan and front elevation design with different color options:
Besides the kitchen, master bedroom is made in 14’X15’ sq ft space. It has 4’6”X7’ sq ft attached toilet and bath block with 4’6”X3’8” sq ft front dressing.
In this 1500 sq ft house plan, at left side of the plan, another staircase block is provided from outside.
If you want to develop the next floor plan according to rental purpose, this dog-legged staircase block is best to access from outside.
In this simple home plan layout, all the openings such as door, windows are properly positioned for clear ventilation. In this ground floor house plan tentative column positions are given.
Also read this another 35×50 3bhk south facing house plan in 1750 square feet
If you also want a new house plan or design, you can contact dk3dhomedesign.com from the following WhatsApp numbers.