This is the inclined plot means irregular in shape, in which 3BHK home plan is made. This is a single-floor house made for a family with 3 Bedrooms.
Let’s see the whole details of this 3bhk house plan with its design and different color combinations.
Visit for all kinds of 3 bedroom house plans
3bhk house plan and its front elevation design with different exterior color combinations:
Single floor 3bhk modern home plan:
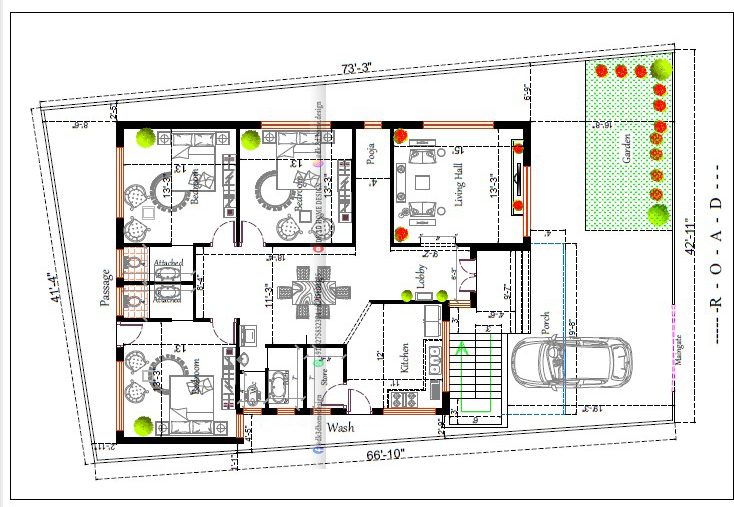
In this single-floor house plan, 19’3” feet wide space is left for parking and gardening. For the entry inside the house 9’7”X4’6” sq ft verandah is given at front. Besides, there is a stairway through which you can go towards the terrace.
In this 3BHK house plan, through the verandah, you enter into the 6’3”X9’2” sq ft lobby. The living hall is given in 13’3”X15’ sq ft area at the right side of this lobby.
The kitchen is made on the left side which is in 12’X11’ sq ft space it’s having inside 7’X4’4” sq ft storeroom and an inclined left side wash area too. The dining hall is centrally located outside of this kitchen which is given in 11’3”X18’4” sq ft area.
In this three bedroom house plan, left side of this dining, bathroom block is made in 7’X4’ sq ft and toilet is made in 4’X3’ sq ft area. The bedroom is given in 13’3”X13’ sq ft size which at the right side of the dining area. The other two bedrooms are given in the same 13’3”X13’ sq ft area at the rear side with 4’X8’ sq ft attached toilet/bath block to both.
With this 2D house walk, I hope you will get a friendly idea about your dream home.
Visit for all kinds of single floor house plans
Let’s take a look at the 3D elevation design of the above 2D house floor plan 3bhk.
3 bedroom single floor house front elevation design with different exterior color combinations:
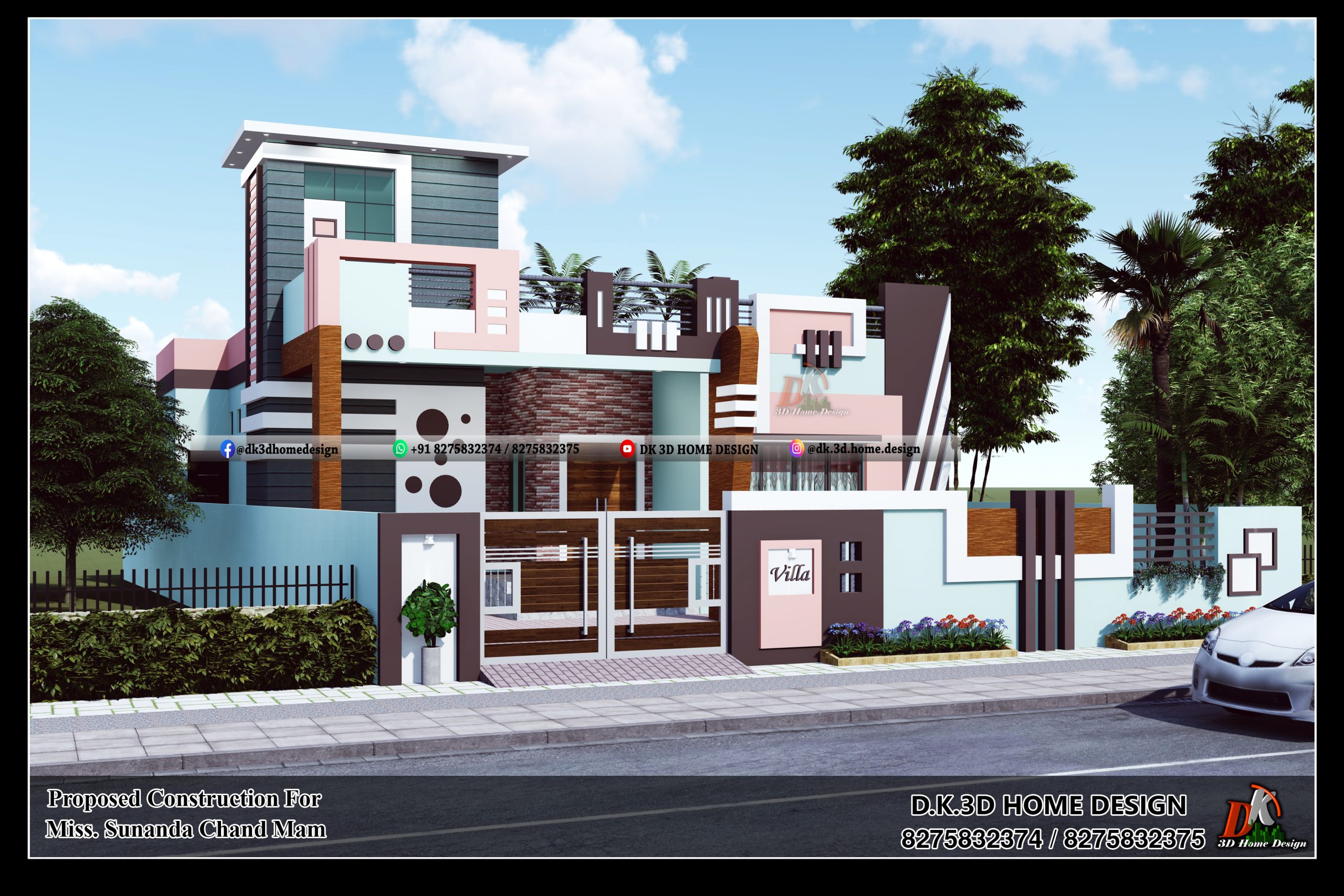
This is the latest 3D elevation design posted by D K 3D home Design. Everyone wants to make his home modern and unique with a perfect colour combination. D K 3D home design makes your dream house real by using lots of new ideas in it.
This is a cool color that suits beautifully to this single story stylish house. A clean white surround portions draws your eye to the calming grey-white color mix. This color combination gives rich look to this house. In this small house elevation, parapet wall design also gives unique view to this house.
Visit for all kinds of single floor house designs
Ground floor house exterior color combination 1:
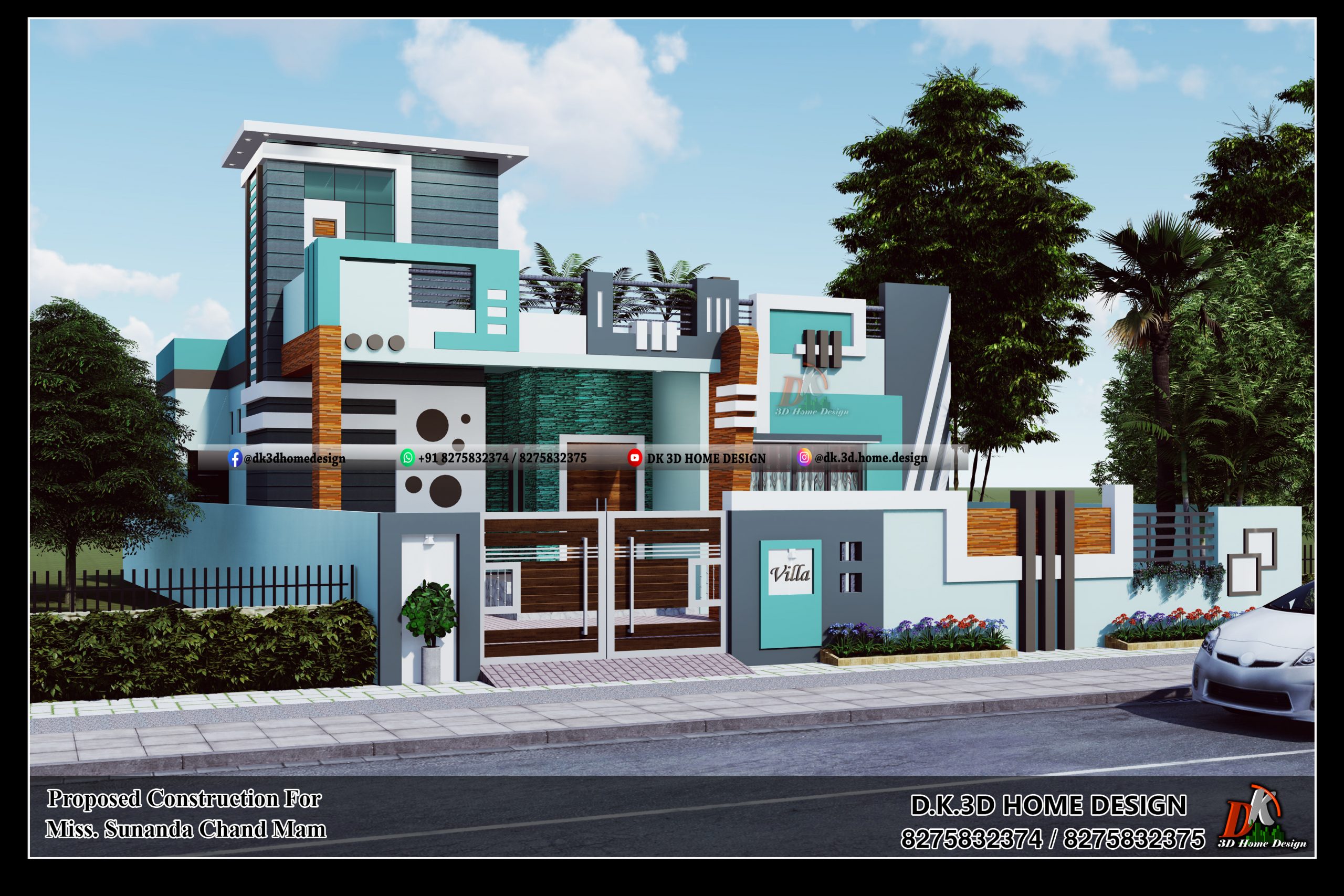
This is the next colour combination illustration of this 3D house design. All small and big properties created very beautifully in this single floor home design. The outside compound wall design looks elegant to this ground floor house elevation.
Also read: 1600 sq ft single floor 3 bedroom house plan
Single floor exterior house color combination 2:
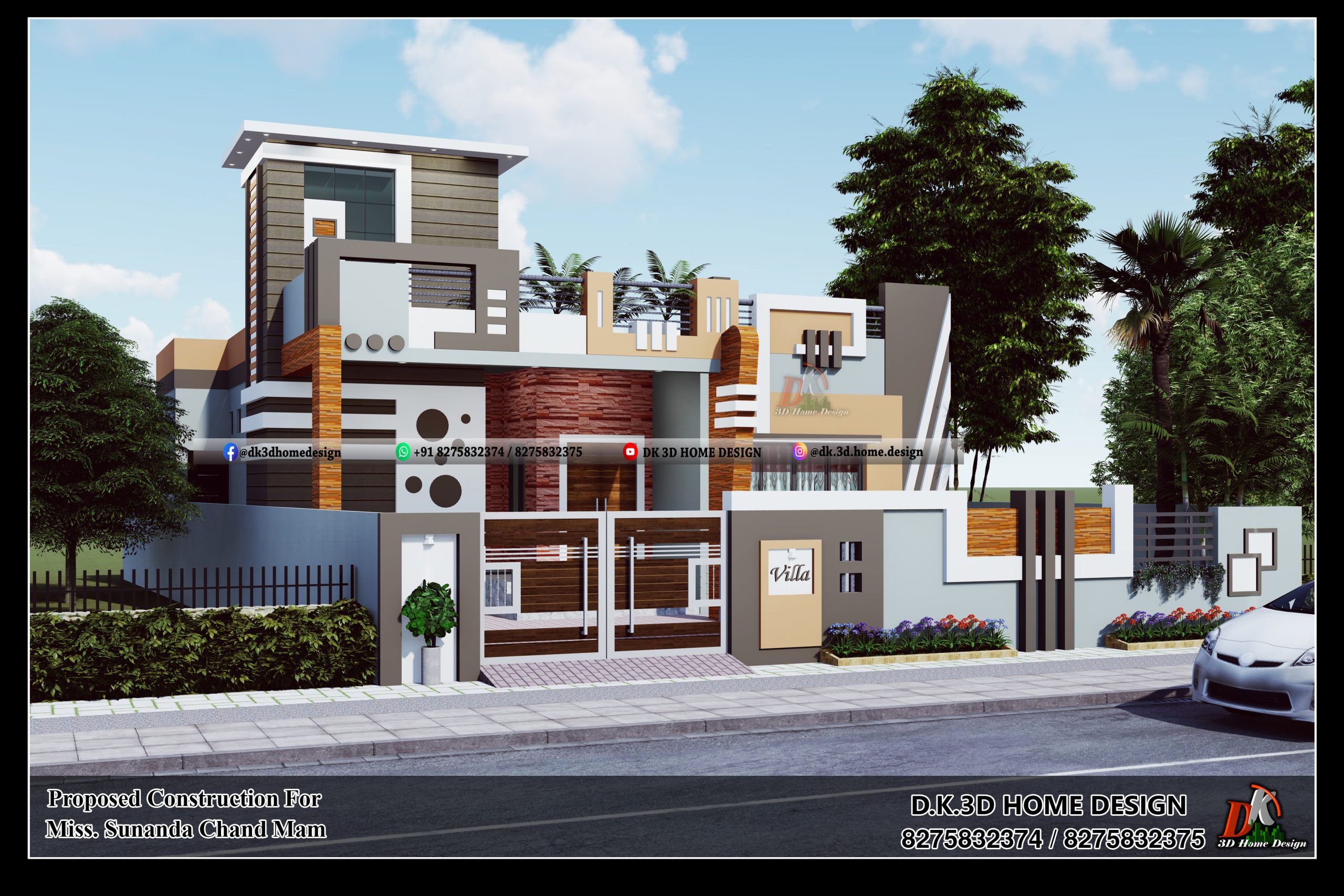
This modern building elevation design is looking very beautiful with this colour combination. It looks fresh and bright in this colour pattern. The elevation design made at roof brings new looks to this house.
In this simple house design, parapet wall design made as per Indian style which gives attractive appearance to this beautiful bungalow. This front elevation brings modern appearance to this single floor house.
Also see: 1400 sq ft house plan and its design with different color options
3 bedroom house exterior color combination 3:
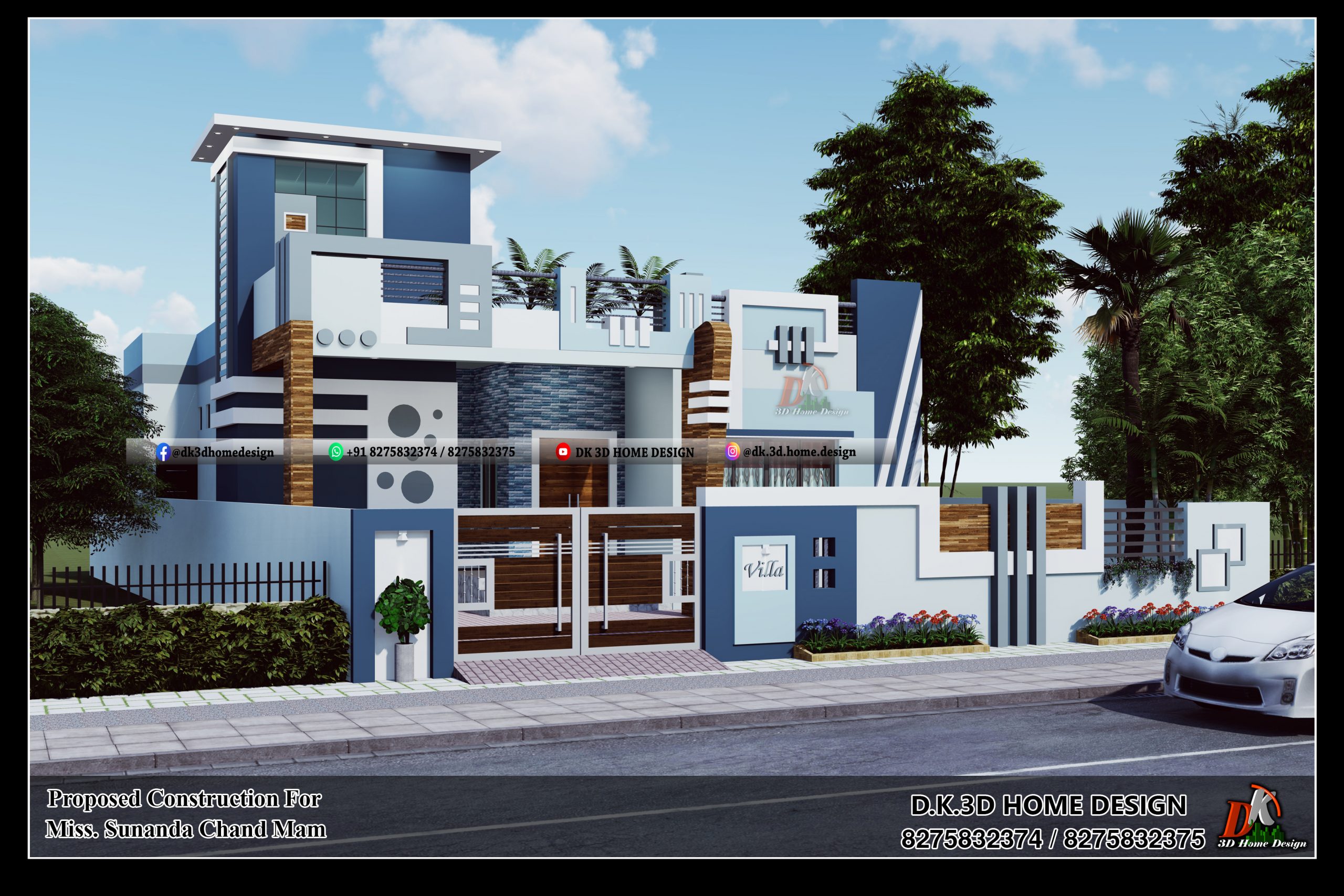
This 3BHK house looks very bright and elegant in this blue shade colour combination. In this 3D home elevation design of small villa, this colour pattern makes every portion attractive and it brings modern look to this beautiful home.
D K 3D Home Design created lots of 2D &3D home designs as per customers requirements and also gives the orders of old home renovation designs, recolour work of homes, etc. in best budget.
I hope it is useful to you…..
If you also want new house plans or house designs for your dream house, you can contact DK 3D Home design from the WhatsApp numbers given below.