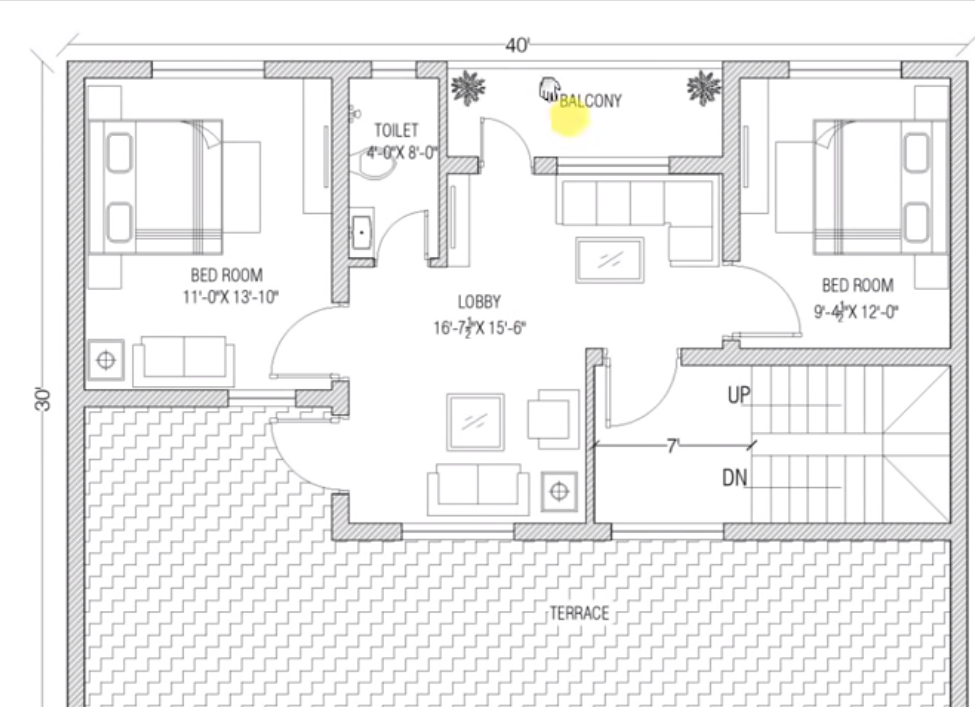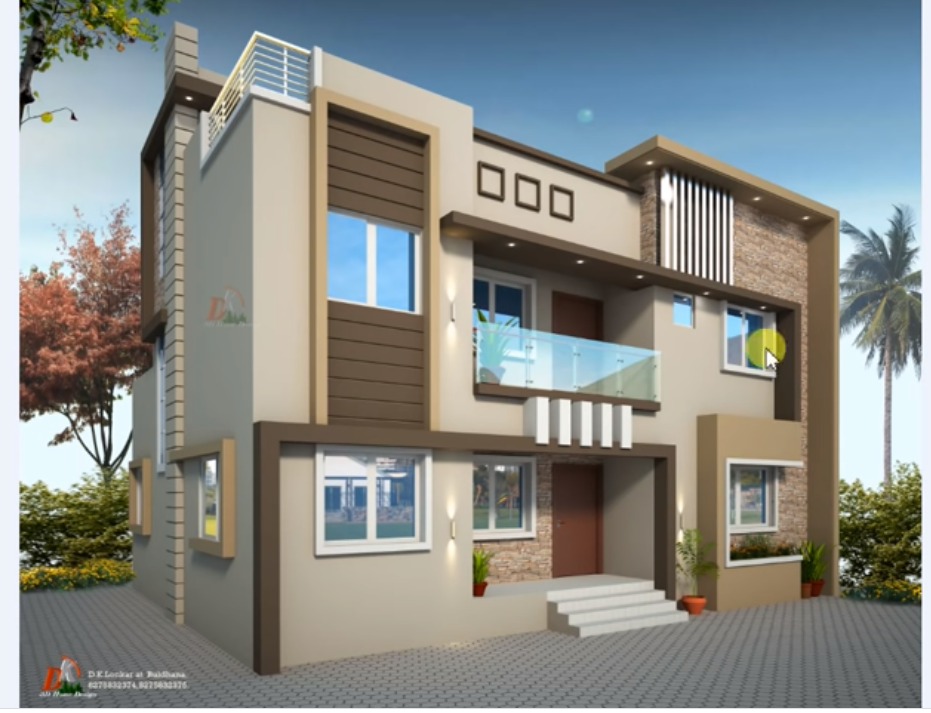40 x 30 house plan is available with front elevation design options. It is the best double floor duplex house plan made in 1200 square feet area.
This 40×30 house plan is made by our expert home planners and designers team by considering all ventilations and privacy.
If you are planning to buy a new floor plan for your dream house and don’t have an idea about how it should be, Then this post is only for you.
In order to make the world a more beautiful place, this 40×30 2 story house plan is the best and available at zero cost. You can just copy this house plan and make your dream house according to this 2 story house plan and its front design.
Let’s move forward to understand the details of this 2 story house plan and its elevation design. So, its total area is 1200 square feet that means, 134.6258 square guz. The sizes of each room for both floors are as follows.
Ground Floor of 40 x 30 House Plan:
- Bedroom 1: 15’9″x11’6″ feet.
- Kitchen+Store room: 9’3″x7’9″ feet.
- Living Room: 12’3″x24’3″ feet.
- W.C. Bath: 6’x4′ feet.
- Bedroom 2: 15’9″x11’6″ feet.
- Bedroom 3: 9’3″x11’6″ feet.
These were the sizes of the rooms on the ground floor. You can also watch the video given below to get detailed information about the ground floor of the 2 story house plan
First Floor of 40×30 House Plan:

The sizes of the rooms are as follows:
- Bedroom1: 11’x13’10” feet.
- Lobby: 6’7″x15’6″ feet.
- Toilet: 4’x8′ feet.
- Bedroom2: 9’4″x12′ feet.
These were the sizes of the rooms on the first floor. You can also watch this video to understand this 2 story house plan and its elevation design better. This video is going to help you a lot in order to make your dream house. And also you will get an idea about how your dream house should be.
You may also like to read: 20X20 G+1 Small House Design
Front Design options for 40×30 house plan:

This is the front design of this 2 story house plan, You can design your dream house the same as it is. The color combination is also selected according to the look of this design.
You may also like to read: Top 10 Best Exterior Color Combinations.
I hope you understand the information we shared about this 40×30 2 story house plan with front design options. And thank you for seeing our post. Must share this if any of your friend or relative needs to know about this. Also visit our Youtube channel by clicking this link, DK3DHOMEDESIGN.