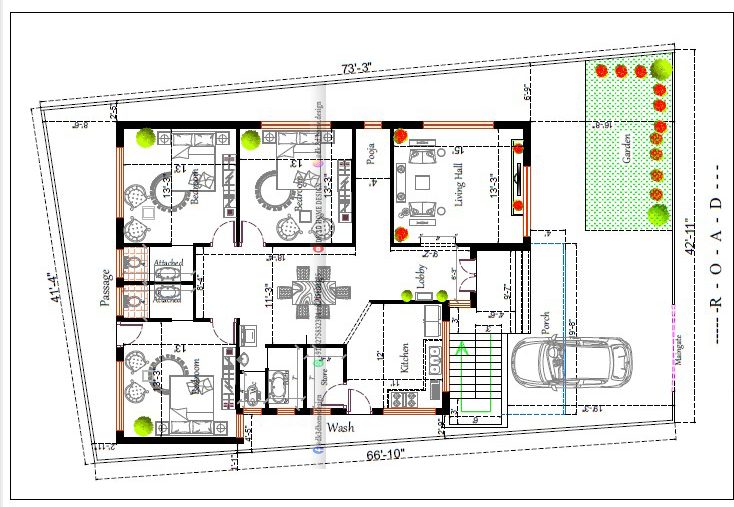2000 sq ft house plan with car parking and pooja room east facing is the best 3bhk house plan made in 40*50 square feet by our expert home planner and architects team by considering all the ventilations, privacy, and suitability to the customers.
We have already posted various kinds of low-budget 2D home plans and also the designs like small house plans, 3 bedroom house plans, two-bedroom house plans, etc. here we present another single-floor house plan which has near about 2000 square feet plot area.
Let’s see all the smart features of this 40*50 sq ft 3bhk single-floor house plan.
Also read this another 2000 square feet g+1 house plan in 50×40 ft
2000 sq ft 3bhk house plan with car parking and pooja room in 40*50 square feet plot:

This 40*50 single-floor house plan is made in an irregular plot area. The construction area of this single-floor house is approximately 40X50 sq ft.
In this 2000 sq ft house plan 3d, the front 19’3” sq ft space is left for parking and gardening. Then 9’7”X4’6” sq ft verandah is made for entrance.
Beside it, a staircase block is provided to access the next floor or terrace area. This are the dog-legged staircase usually allotted to many Indian-style houses.
[su_button url=”https://api.whatsapp.com/send?phone=918275832374&text=Hi%2C%20need%20paid%20service!” target=”blank” background=”#28D440″ size=”6″ center=”yes” icon=”icon: whatsapp”]WhatsApp now for paid service![/su_button]
Also read: 1600 sq ft single floor 3 bedroom house plan
In this 2D house plan, you can enter into the 6’3”X9’2” sq ft lobby area through the verandah. Left of it, living hall is given in 13’3”X15’ sq ft area.
Beside it 4 feet wide pooja room is made. Straight to the lobby, dining area is there provided in 11’3”X18’4” sq ft space.
In this simple house plan, kitchen occupies the 12’X11’ sq ft space and inside from the kitchen, there is a store room in 7’X4’4” sq ft area.
This kitchen has an adjacent wash area. Beside the dining area, the bathroom block is made in 7’x4’ sq ft space and adjacent to it water closet (toilet) is provided in 4’X4’ sq ft area.
In this single-floor house plan, there are three bedrooms provided. Right of the dining, one bedroom is given in 13’3”X13’ sq ft area.
Visit for all kinds of single floor house plans and front elevations
On the backside again two bedrooms are provided in 13’3”X13’ sq ft area each. Both the bedrooms has 4’X8’ sq ft area attached toilet and bath from inside.
Small houses have mostly only single floors, and we have the best house collection in below and above 1000 square feet area.
If you have a large plot size you can prefer big single or multi-story house plans and you can make elegant single floor luxurious house design in it.
If you also want new house plan or house design, you can contact Dk 3D Home Design from the following WhatsApp numbers without any hesitation.