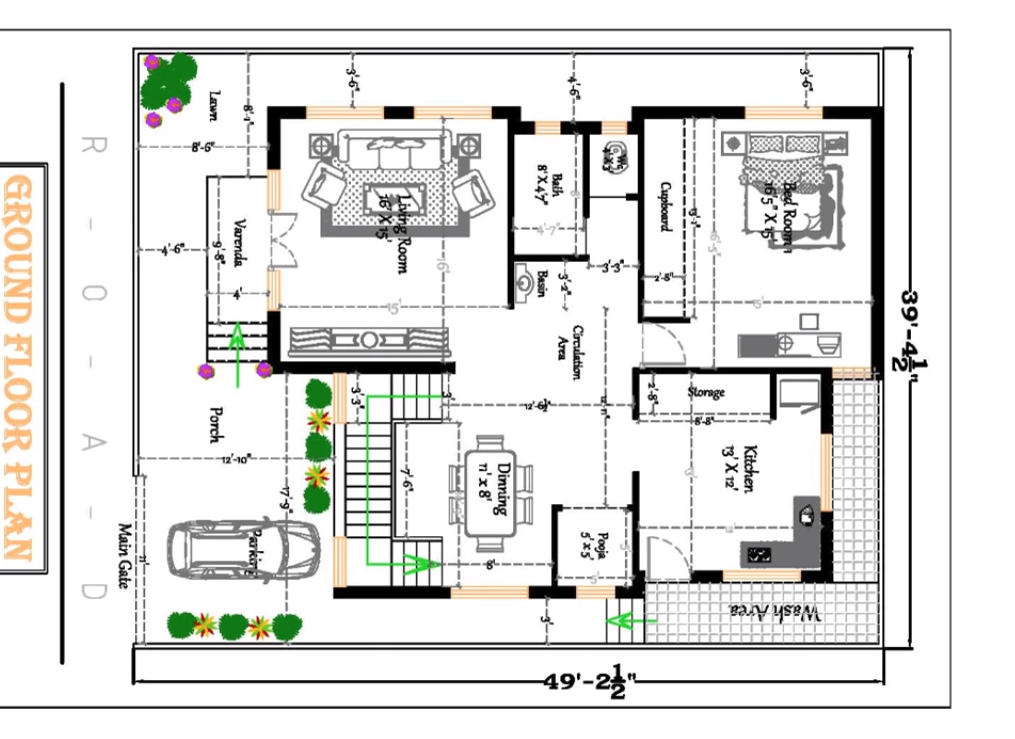40×50 duplex house plan:
40×50 house plan is a duplex house plan which is made by our expert civil engineers and architects. You can use this house plan if you have the same plot area.
In this post, we have given all the basic information needed in order to select the best house plan for your dream house. This is a duplex house plan or two-story house plan with a 2000 square feet plot area.
The sizes of each room of this 40×50 house plan are as follows:

- Living Room: 16’x15′ feet.
- Bderoom: 16’5″x15′ feet.
- Kitchen: 13’x12′ feet.
- Dining: 11’x8′ feet. The dining room has a pooja room of 5’x5′ feet attached
- W.C: 4’x3′ feet.
- Bath: 8’x4’7″ feet.
These were the sizes of each room of this duplex house plan. You can also watch this video to get full information about this 40×50 duplex house plan. This video will definitely give some valuable information that will worth watching.
You may also like to read: 30×40 west facing house plan.
I hope you understand the information we shared about the 40×50 duplex house plan. And thank you for seeing our post. Must share this if any of your friend or relative needs to know about this. Also visit our Youtube channel by clicking this link, DK3DHOMEDESIGN.