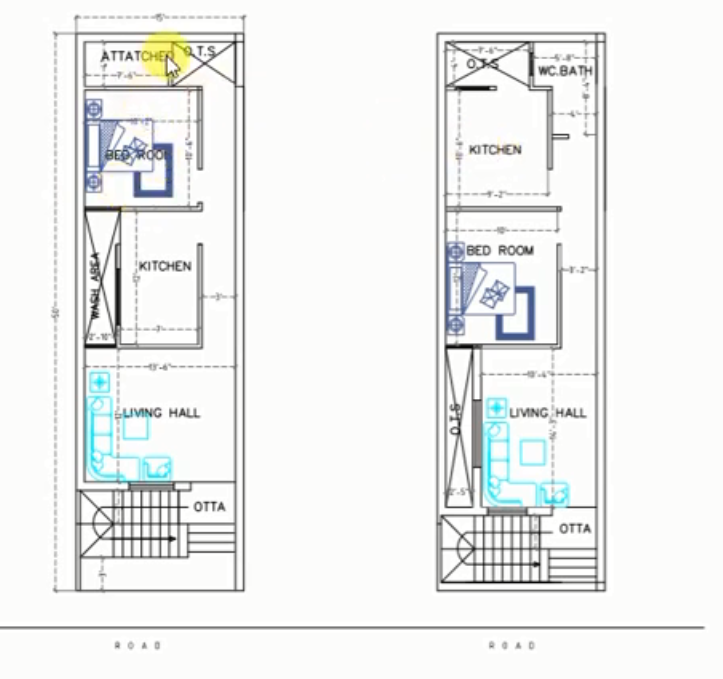Perfect 15×50 small Row house plan in 750 square feet made by our expert home planner and architects team by considering all the ventilations and privacy aspects.
Rowhouse means the row of a similar house that is joined by the sidewall. Or, also we can say that the sidewall of the row house is always common.
This kind of house is always best if the width of your plot is small, you can always go for the row house.
This low-cost small row house is made in 750 square feet total plot area. If you are searching for the best row house in a small plot size with a low budget, this plan can help you to find what you want.
This is also the perfect 30×30 house plan in 900 sq ft.
Let’s take a deep overview of this 750 square feet small 1bhk Indian-style row house map.
Visit for all kinds of single floor house plans and designs
Perfect 15×50 small 1bhk row house plan in 750 square feet area :

low cost 750 sq ft house plan 1bhk house plan in village with vastu is made by our expert architect and home planners team for one of the customers.
You can use this house plan if your plot size is between 500-1000 square feet.
This small row house is made by considering all ventilation and privacy, which will be obviously best for your new house.
Also, see these top 10 modern row house front elevation design ideas.
[su_button url=”https://api.whatsapp.com/send?phone=918275832374&text=Hi%2C%20need%20paid%20service!” target=”blank” background=”#28D440″ size=”6″ center=”yes” icon=”icon: whatsapp”]WhatsApp now for paid service![/su_button]
Visit for all kinds of 750 sq ft house plans
Before spending your money on making a new floor plan drawing, you should see this post, and definitely, this is going to save your money.
It will save you all the money required to build the new floor plan and also will give you a basic idea about how your dream house plan should be.
In this house plan, we took external walls of 9 inches and internal walls of 4 inches.
This kind of row house is seen mostly in the metro cities where they have a lack of area. It is the best solution for having a low-width area. You can even use the porch area given for car parking.
Also see this best east facing house vastu plan in 30×40 sq ft
Must share this 15×50 house plan if any of your friend or relative needs to know. Also visit our Youtube channel by clicking this link, DK3DHOMEDESIGN.
To get the best row house plan with its front elevation design, you can contact DK 3D Home Design from the WhatsApp numbers given below.