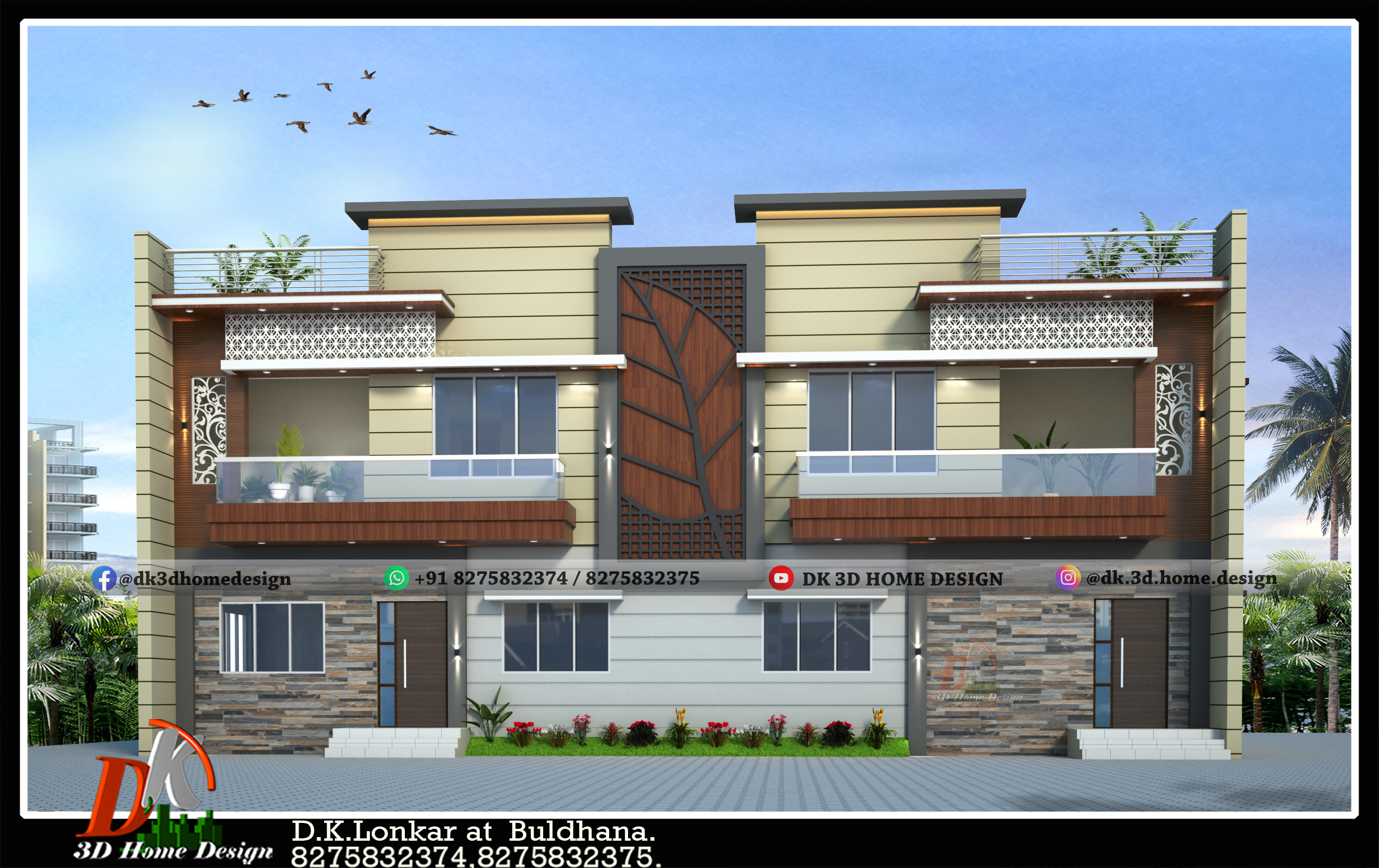Rowhouse 3D front elevation design is the most required thing in India because In these days row housing system is rapidly developed in the world. Sometimes you have seen the colony of the same house that is the row housing system.
Row house is also called the townhome or townhouses because it is a small town of similar houses which are constructed side by side in a lane. But sometimes a twin house can also be called a row house.
There are some types of row housing systems like two houses joined with a common wall, single-family row house, side by side row house, etc.
In these, each house has separate outdoor space and stairs means, if a row house system will have a minimum of three home buildings side by side, they do not share the same stairway or exits.
Row houses may be a suitable alternative to apartments for those who feel apartments are too congested, uncomfortable, and confined. It offers more area than apartments.
Here we posted some row house elevation designs to give a clear idea about how row house looks? There front elevation design, exterior color combination, etc.
Let’s see some glimpse of row house designs,
Also see this best 25×40 row house plan
10+ modern row house 3D front elevation design ideas:
Modern Row House Exterior Elevation Design:

This is a row house design of two similar houses made with common one wall. Both the house designs are symmetrical to each other as shown in the picture.
This exterior elevation design looks very beautiful to that row house which is made by using the unique home elevation idea. the parapet wall design gives an attractive appearance to this double-floor house.
Square design made at both the house galleries made this a modern home elevation. The Center portion made with a CNC material frame looks so aesthetic.
Wall cladding is also included on some portions of this row house which provides the shiny appearance to the front elevation design.
These two houses have separate outdoor entry. This double floor row house design made with the jazzy colour combination which gives the glowing appearance to the exterior.
Also see: 750 square feet small 1bhk row house plan in 15×50 sq ft
Row house design for single floor in India:
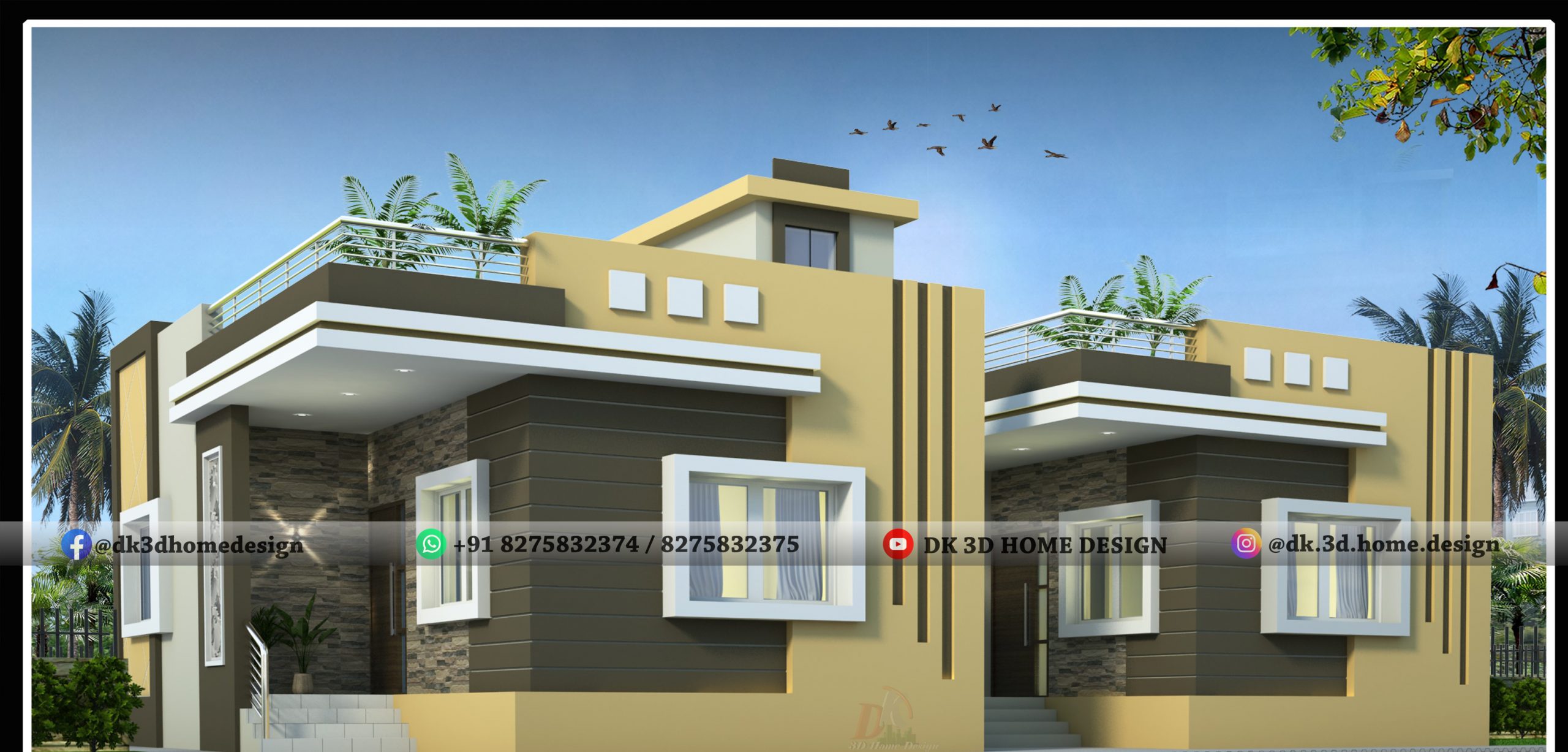
This is the single floor row house design made in the same exterior elevation design. This is the side-by-side row house system means each house plot area is separate.
The house has separate outside entry space, stairs, terrace, etc. but the elevation of this house is similar to each other. In this glimpse, the row house design is made in a unique way with the perfect Indian style exterior color combination.
Each part of the elevation design is created in a simple concept but looks modern and elegant to this house. The seaweed and biscotti colour tones look brilliant to this row house design.
Also see: Top 10 modern duplex house designs
Modern row house elevation design with rich architecture:
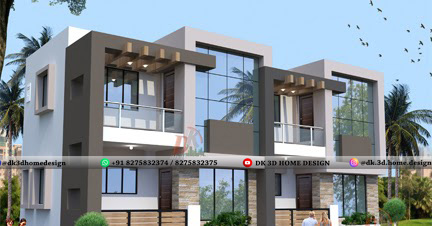
This is the modern and latest row house design. The glazed windows attract the whole appearance of these houses which looks shiny and sparkling. The elevation is simple but it looks stylish.
The L- shaped shadow colour design at the front brings the main attractive focus to this row house. Other white and cloud color also brightens the elevation design of the row house.
These Modern commercial building front elevation designs are perfect if you want to construct commercial buildings.
Best duplex row house design:
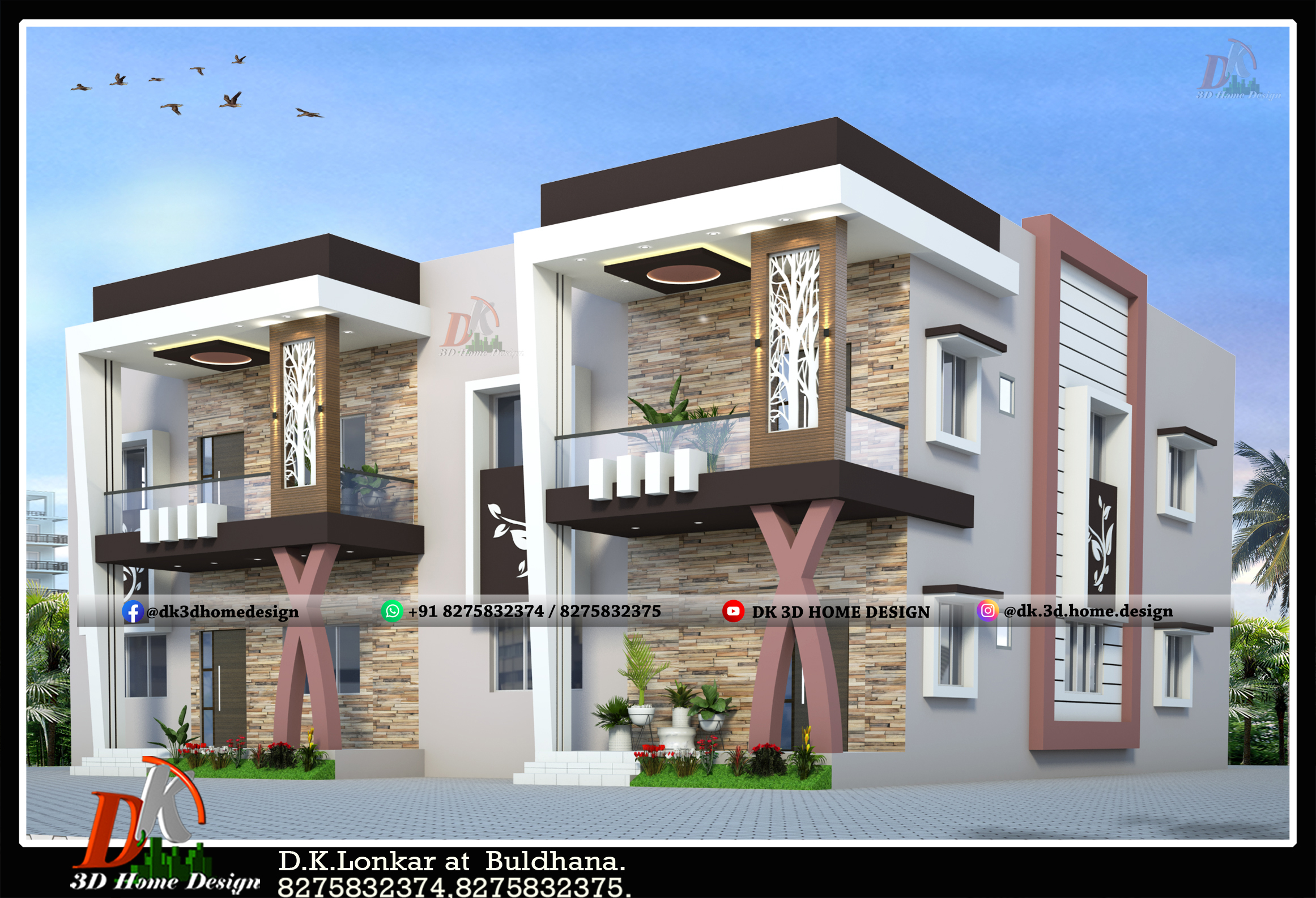
In this row house design every section of the elevation made with great idea and in modern style. This charming row home elevation design has created to capture the sweeping view.
The front X shape column support brings a new appearance to this double floor house. The colour combination of white, pale red and mahogany shades look glorious and jazzy to this similar house design.
This is a common wall row house type building elevation design in which both the house designs are symmetrical. Bottom-to-top wall cladding brings a brilliant appearance to the duplex home.
Elevation of a modern row house:
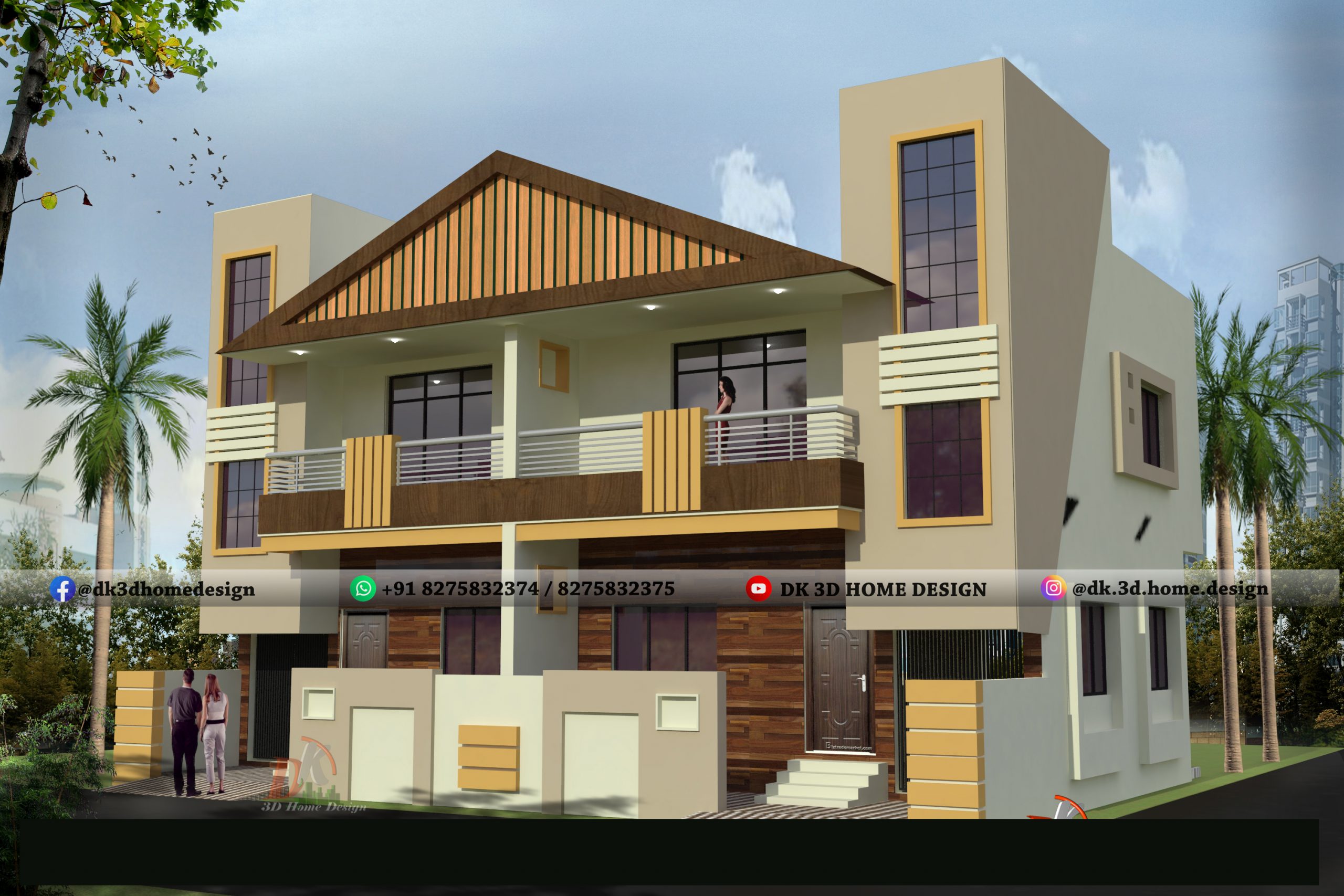
This row house design has made in a symmetrical home design concept. It looks like a single floor home design but the middle wall is common in between both the house.
The triangle design made at the roof top brings the sweet home vibes in this house design. The exterior design fix to the both houses looks contemporary and modern too.
The design made at the front gallery is simple but looks stylish to these houses because of the Indian style parapet wall design. The colour combination also looks elegant and glorious to this elevation design.
Visit for all kinds of small house plans and designs
Simple low budget single floor row house front elevation design:
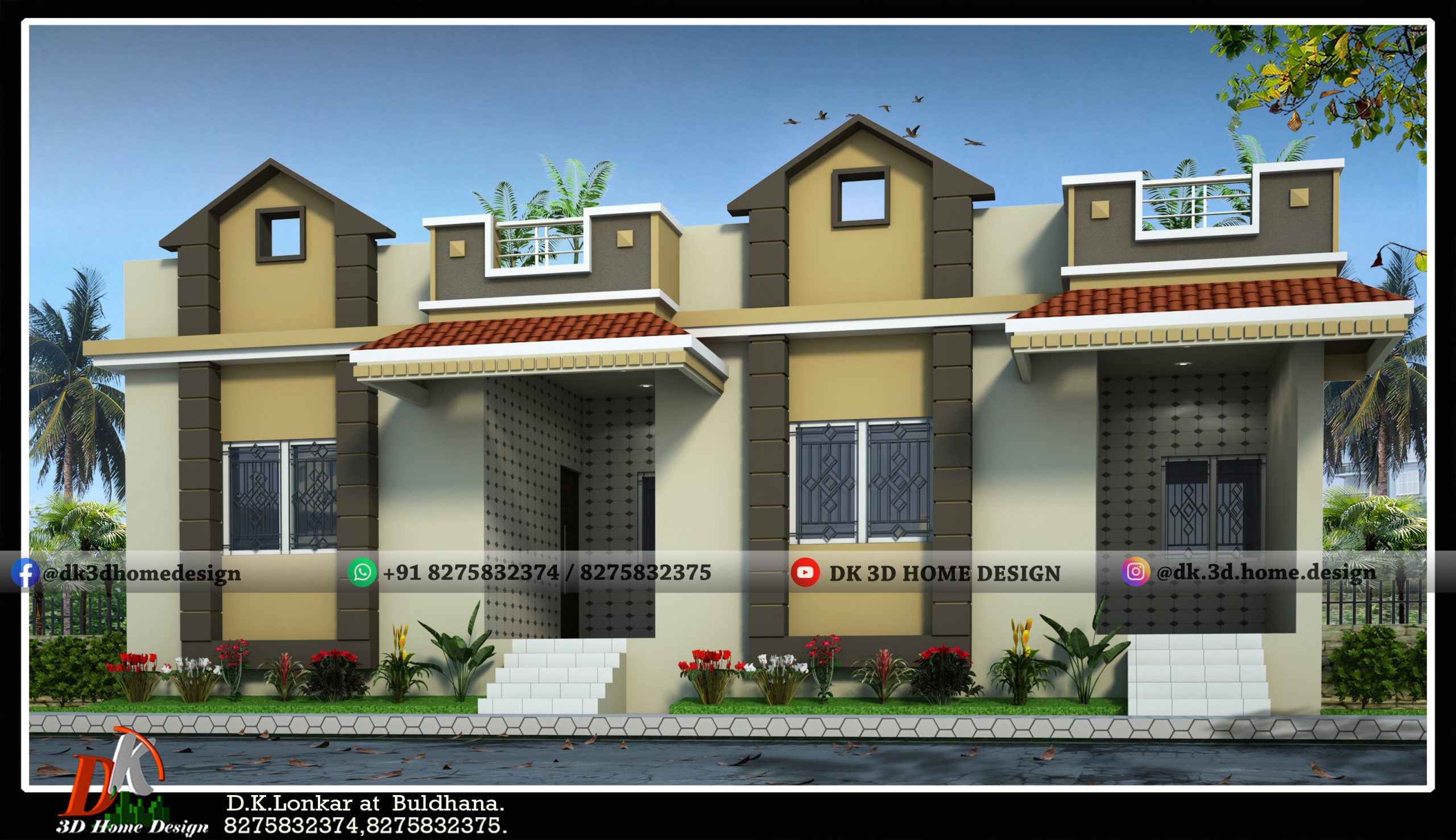
This is the small low budget single floor house. This exterior design looks so attractive to this ground-floor row house. It gives a different color combination in light & dark color tone with classical and modern work on some properties.
Tile texture on the front porch wall is also manifest in this house design. In this, parapet wall design shows the aesthetic appearance to both home designs.
The use of all the new designs on each portion looks unique and at the same time provides a stylish appearance in the space. These Indian style house plans are perfect if you are planning to build the perfect Indian dream home.
3 Unit Row House Exterior Elevation Design:
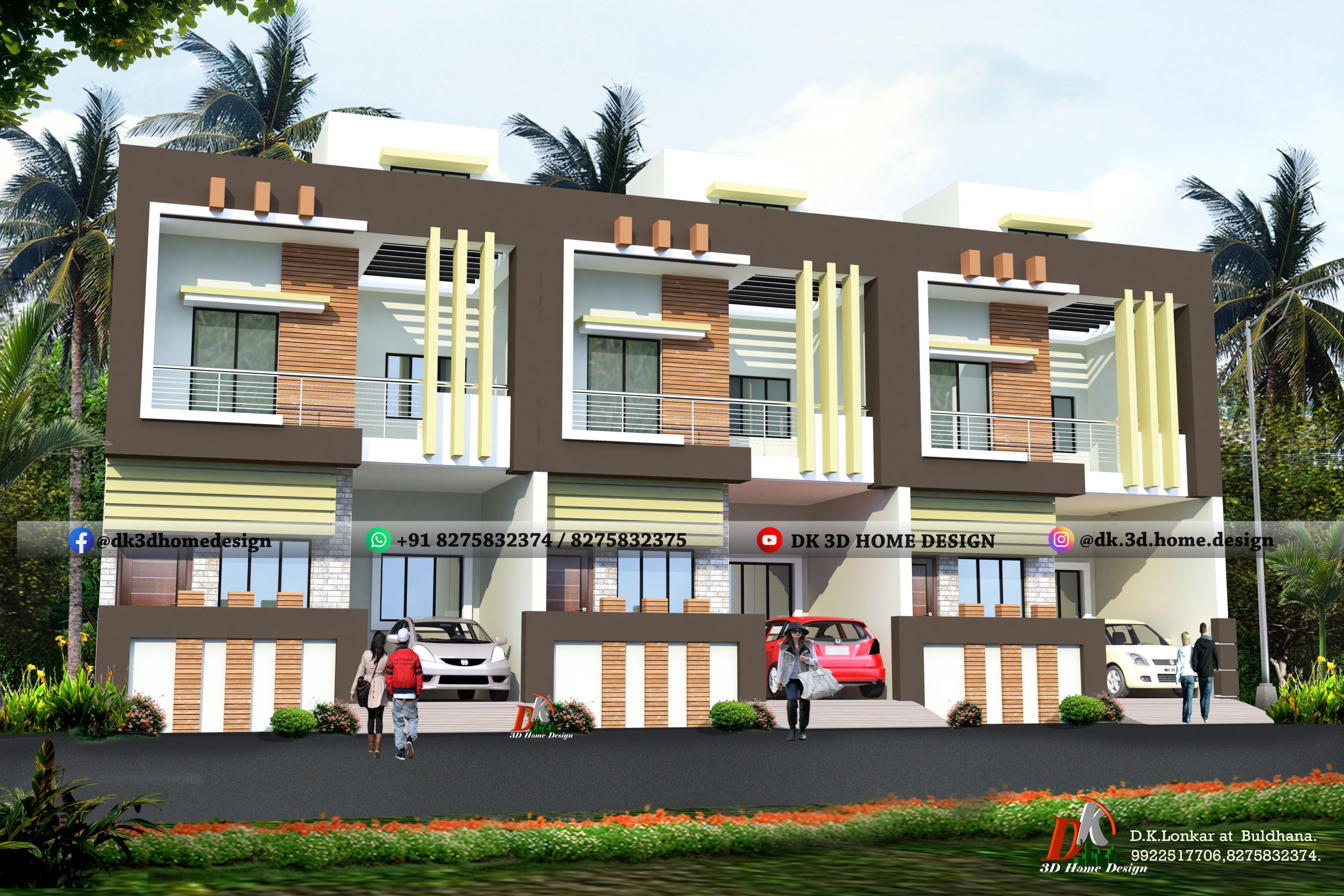
This is the 3 unit row house system which is designed by the D K 3D Home Design using the new ideas. The exterior elevation design of these houses is the same throughout. This is the front-side elevation design of the row house.
This design looks modern and unique in this 3D art. With the three colours combination such as shadow grey, daffodil, and white this duplex looks very glorious. Wall texture also looks modern on the front porch.
In this front elevation design, Indian style gallery wall design is used which look simple but modern with the glass railing.
Also see these amazing Indian house front elevation designs
Commercial + residential row house design 3D:
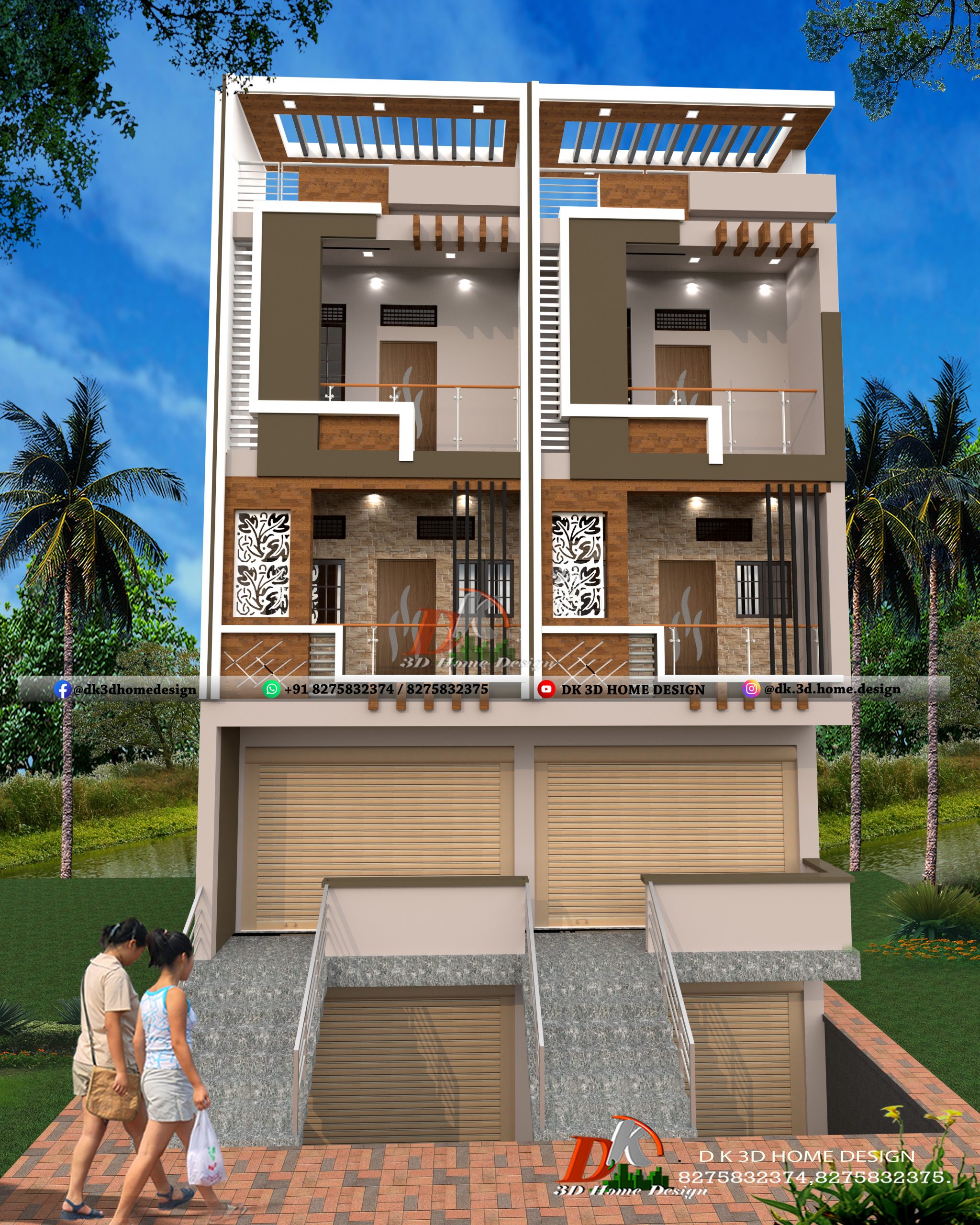
Here is the latest 3D elevation design of commercial shops with residential building. The front elevation design is presented here in a combination of new colors.
This color pattern is very bright and modern which looks fresh and more beautiful. I hope you like this new color three-floor building design which looks very elegant. The exterior of this simple row house structure has been designed by DK 3D Home Design experts in a very modern concept.
Also see these 2 floor house front elevation designs
Modern row house design with rich exterior color combinations:
This is a modern and different style house design in which all the elevation designs look elegant and bold. This is the residential row house structure. In this row house, the ground floor and first floor is equipped with the latest design which makes the perfect place for living.
The application of wooden work on elevation design makes this building more attractive. Glass railing on the gallery area brings a modern look to this residential building design.
Front side elevation designs give a pleasant appearance to This Indian-style elegant row house structure. The leaf CNC design in between both houses is the latest and looks attractive to this elevation.
Simple 4 unit 2 floor row house design:
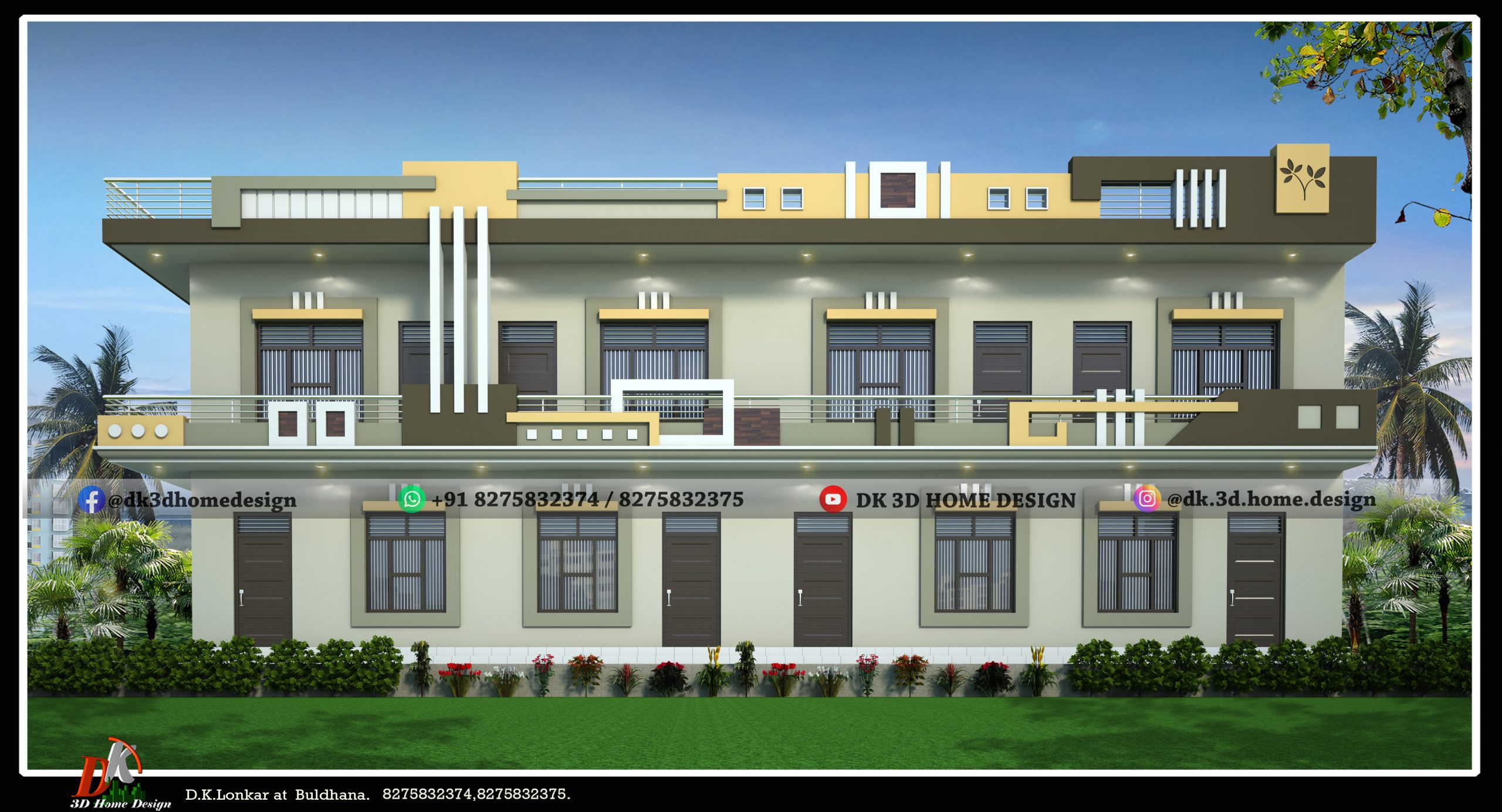
Here is the 4 unit row house design made in ground and first floor area. In this row house, the parapet wall design made at the edge of gallery and roof looks different and attractive.
It gives a different color combination in light & dark colour tone with classy elevation design. In this, steel pipe railing at parapet wall shows the attractive appearance to the whole design.
The use of all the new designs on each portion looks unique and at the same time provides a stylish flow in the space. This is simple house design but brings a glowing look to the structure.
Take a look into the various house plans and designs with the DK 3D home Design. I hope you really like this post and please visit all the websites links provide below and share with your friends also.
If you want a new house front design of the house floor plan for your dream house then you can contact DK 3D Home design from the WhatsApp numbers given below.
