We posted here the traditional cum modern g+2 house design or 3D elevation design of the three-floor bungalow.
D K 3D home Design only created two side 3D elevation design of this 35X60 square feet home plan which is offered by our customer. Let’s have a look.
Also see another 3 story house front elevation design with different exterior color combinations and its 40×50 house plan
G+2 house front elevation design with different exterior color combinations and its 2000 sq ft 3 story house floor plan:
After the details of this 3D elevation design, we will discuss the 2D floor plan of this 2100 sq ft home design.
3 story house front elevation design in approximate 2000 sq ft plot area:
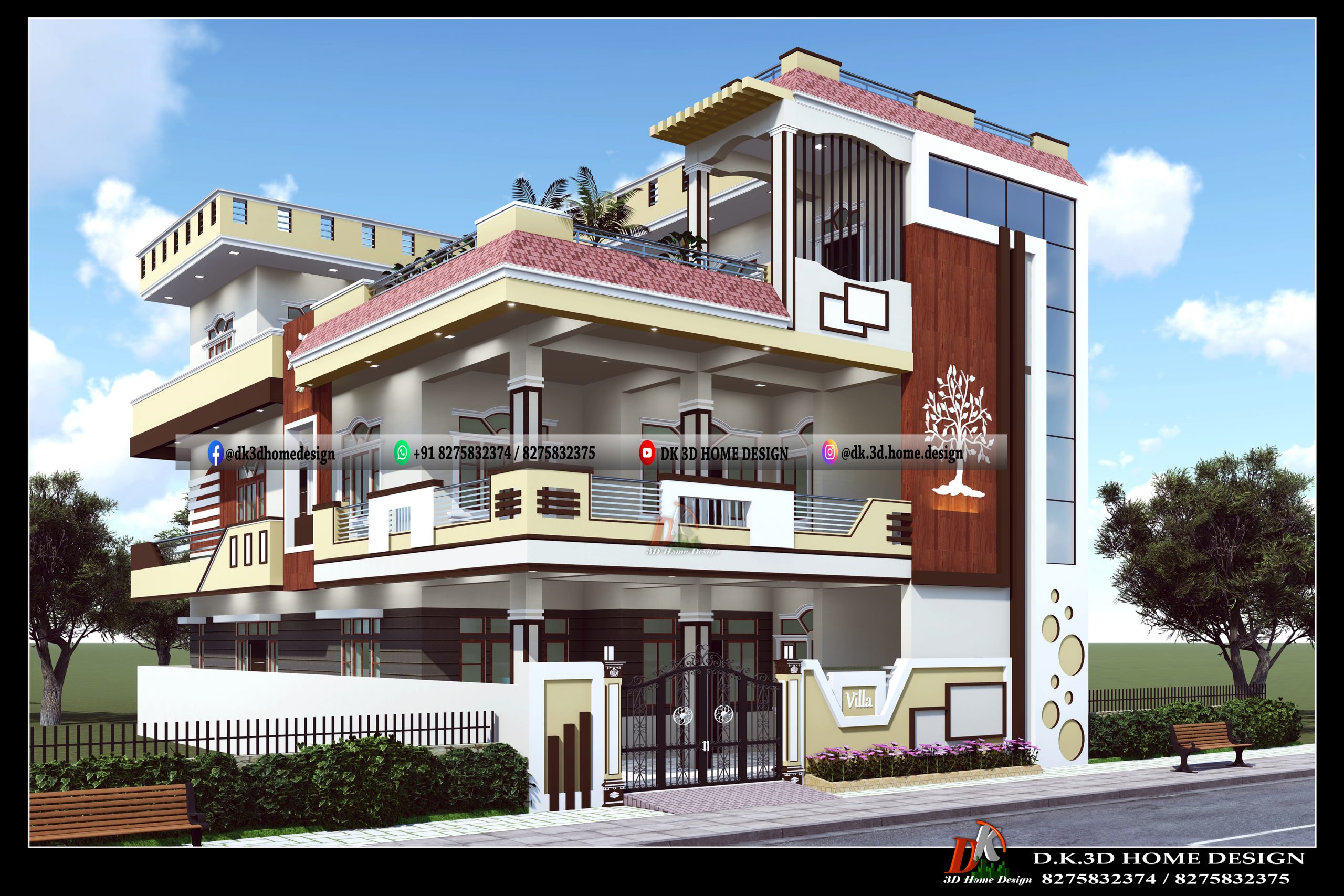
This is the Traditional symmetrical front elevation design with classical proportions. In this g+2 house design, colonial shutters and quoins look elegant. Royal roof design aligns with the headroom brings a beautiful appearance to this 35X60 sq ft bungalow.
A white slurry coat with a light yellow finish makes this bungalow bright. Indian-style parapet wall design also brings a glorious view to this traditional bungalow.
Also see another 2000 sq ft 3 floor house plan and design with different color combinations
3 story exterior house color combination 1:
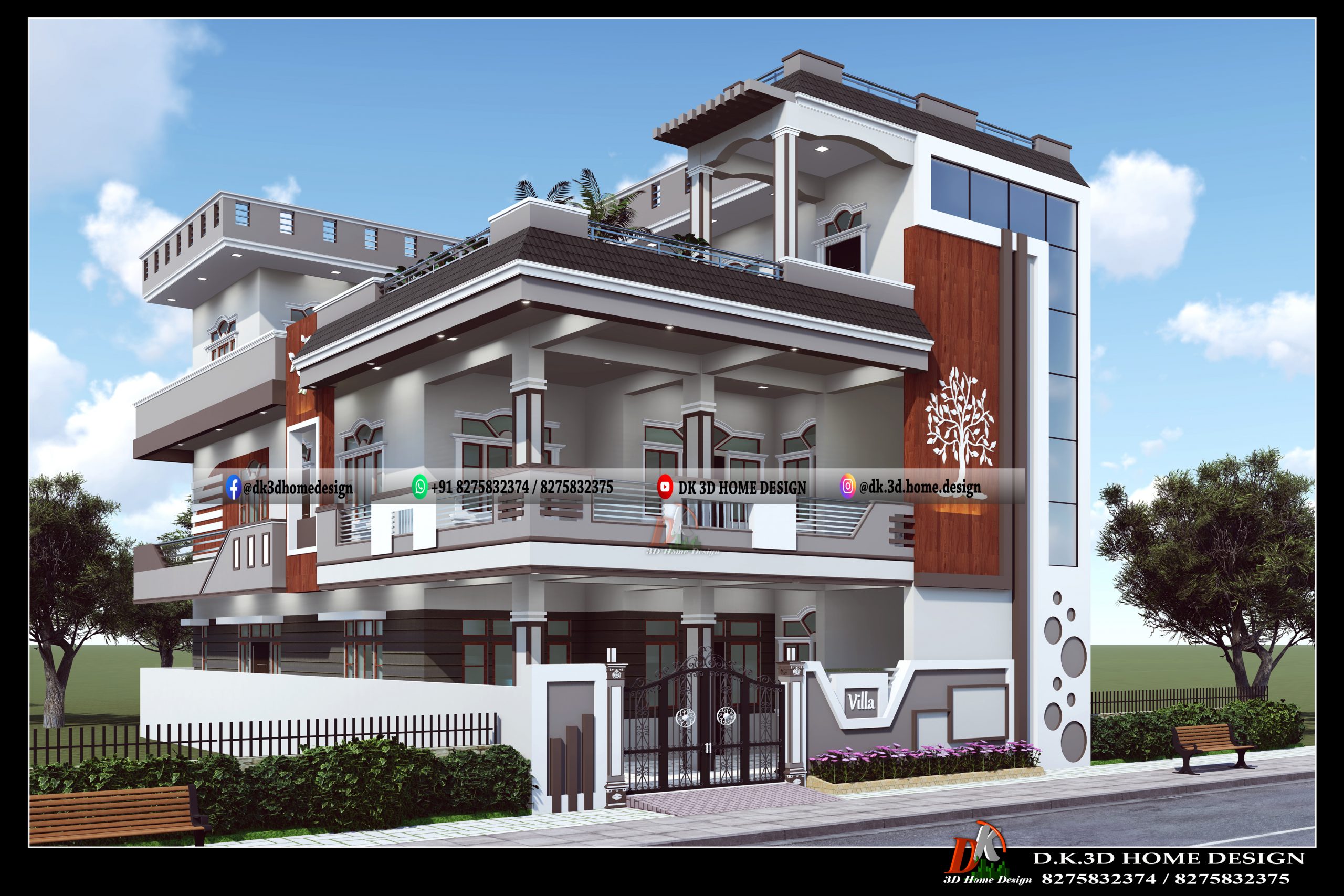
This is the best triple story house design Inspiration for a modern exterior home in India. A traditional style house elevation design looks very glorious in this western colour combination.
Wooden plates also manifest in this traditional house design which gives beautiful appearance from outside.
Also see: 1500 sq ft g+2 house design with different color options and its 2D plan
G+2 exterior house color combinations 2:
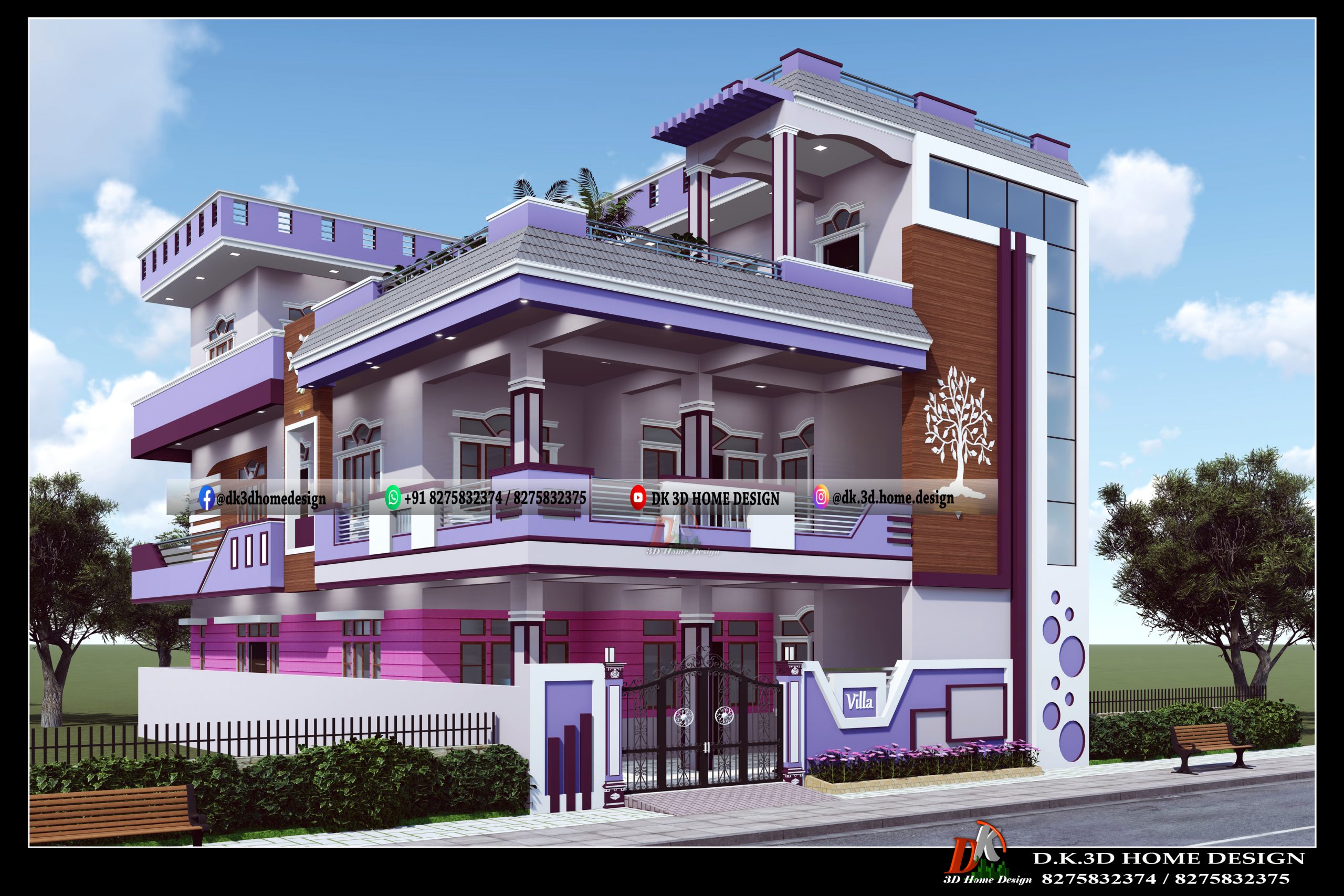
Here is the next example of this three floor home design in different colour shades. This purple with pink colour pattern shows fresh and bright appearance to this 2000 sq ft house design.
The front compound wall design matches the entire house design and looks really aesthetic to this house.
Also see another 1500 square feet g+2 house plan and front elevation with different color options
2000 sq ft triplex exterior house color combination 3:
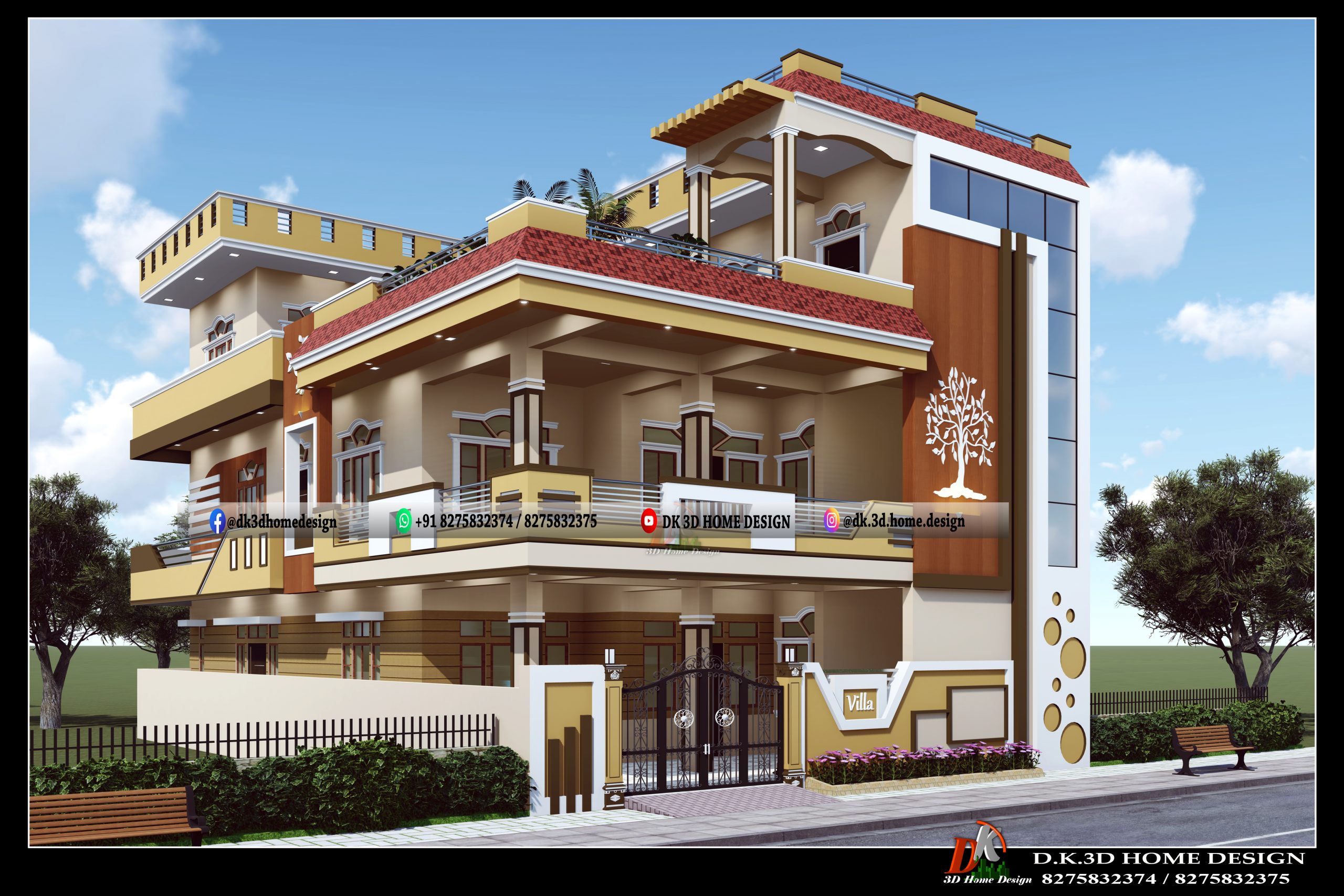
This is another colour combination glimpse of the g+2 house elevation. The colour tones used in this 3D elevation design, suits to each and every property and make this house glorious. This golden colour shade shines the house very beautiful and creates a unique appearance.
D K 3D Home Design have made this 3D elevation design from some of the picture of the construction done and the 2D house floor plan sent by the customer.
Visit for all kinds of 3 floor house plans
Actual site construction images:
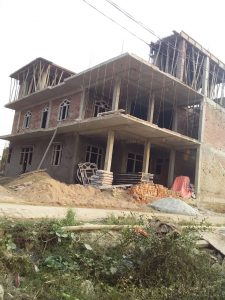
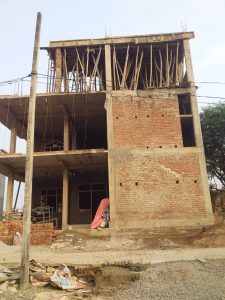
Now we discussed the total details of the 2D house floor plan sent by the customer.
Visit for all kinds of 3 floor house designs
3 floor house plan in approximate 2000 square feet plot area:
This three-story house is constructed in 35X60 sq ft which means near about 2000 sq ft area. Let’s see each floor one by one.
Ground floor plan:
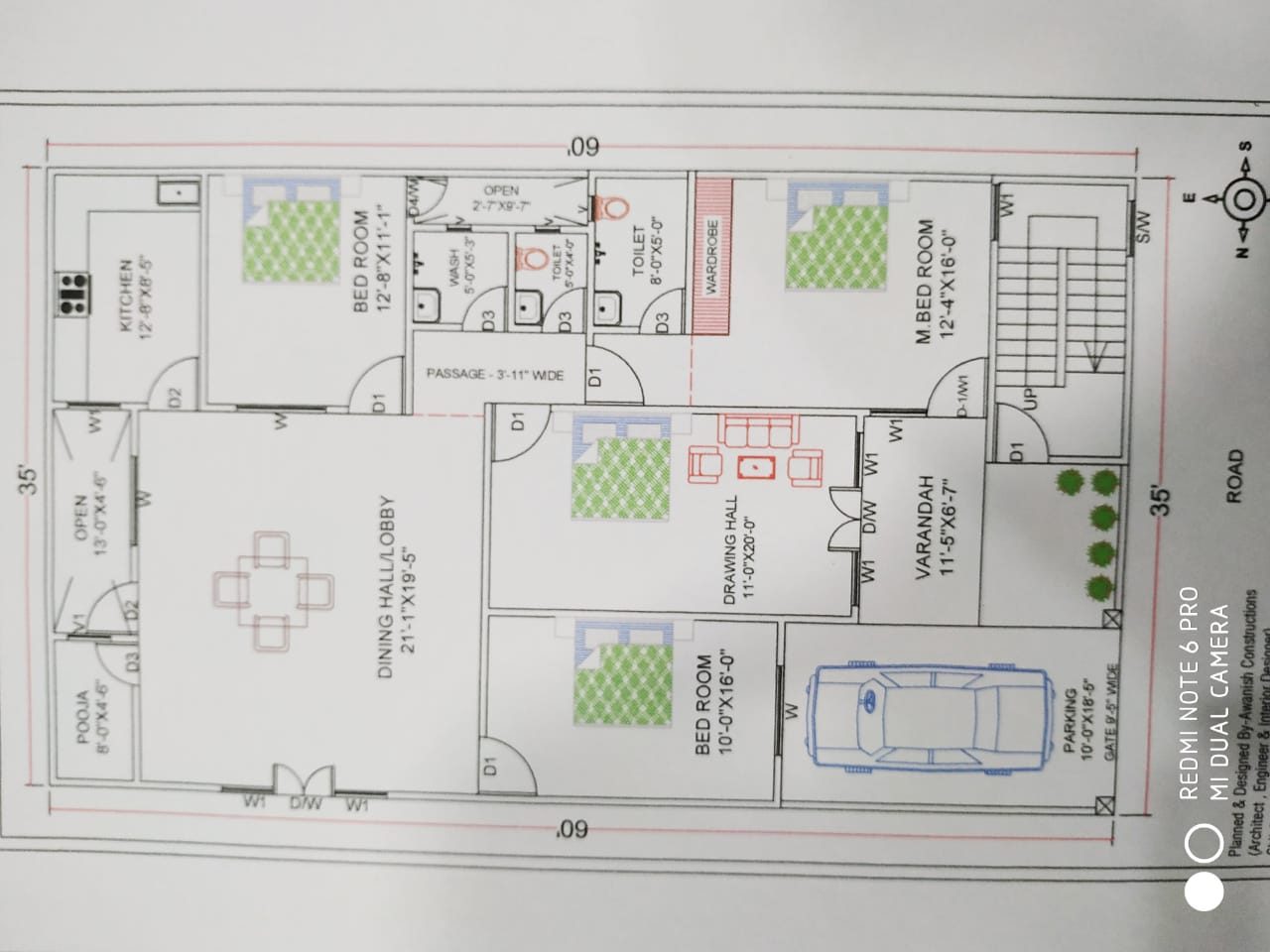
This is the ground floor plan made in 35*60 square feet area with all the suitable requirements. In this, at front parking porch is made in 10’X18’5” sq ft area. On the right side, a dog-legged staircase block is given for vertical circulation on each floor of this three floor home plan.
In this 2000 sq ft house plan, 11’5”X6’7” sq ft verandah is located besides the parking to enter inside the home. Through this verandah you can enter into the hall as well as in master bedroom too. Master bedroom is made in 12’4”X16’ sq ft area with 8’X5’ sq ft attached toilet/bath.
There is 3’11” feet wide passage is given inside from the master bedroom to enter into the dining hall. Beside this passage way, wash area is given in 5’X5’3” sq ft and parallel to this 5’X4’ sq ft toilet block is also made. It has backside open area for ventilation.
In this 35/60 sq ft plan, drawing hall is given in 11’X20’ sq ft area. Left of the hall, bedroom is provided in 10’X16’ sq ft size. In front of this bedroom, dining hall/lobby is created in 21’1”X19’5” sq ft area. Straight to this at backside pooja room is made in 8’X4’6” sq ft area. An open gallery is left in 13’X4’6” sq ft area beside this pooja room.
In this 3bhk home, right of the dining, bedroom is given in 12’8”X11’1” sq ft size. Adjacent to this bedroom at backside 12’8”X8’5” sq ft kitchen is made on this ground floor plan.
This ground floor house plan is made as per the 3 BHk home concepts.
Visit for all kinds of 1500 – 2000 Square Feet House Floor Plan
Let’s come to the first floor of this house plan.
First floor plan:
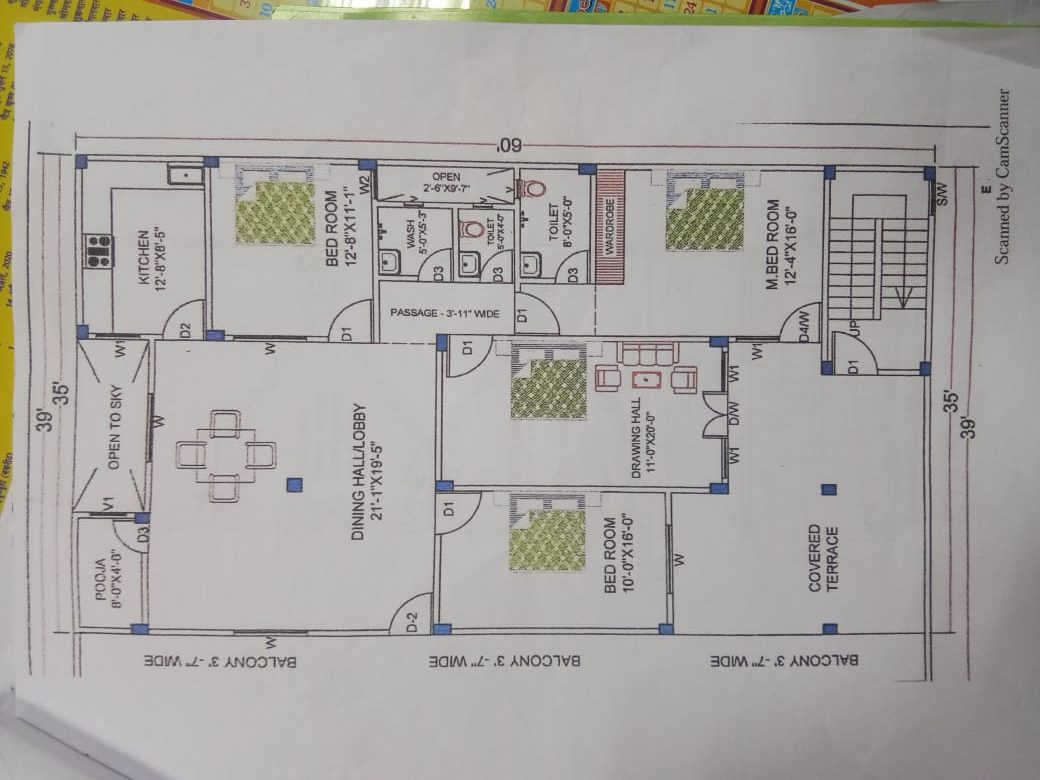
In this 2000 sq ft home plan, this first floor plan is same as like ground floor plan. This floor is also created as per 3BHK home concept on this floor. On this floor, 3’7” feet wide balconies are provide at left side area. Covered terrace is left in front of the drawing hall on this floor.
You can use this floor as rental purpose also to other families because it has separate entry from outside.
Also see: 1800 sq ft 2 floor house design with different color options and its 2d plan
Let’s look at the last, which means the second floor of this 2000 square feet house plan.
Second-floor plan:
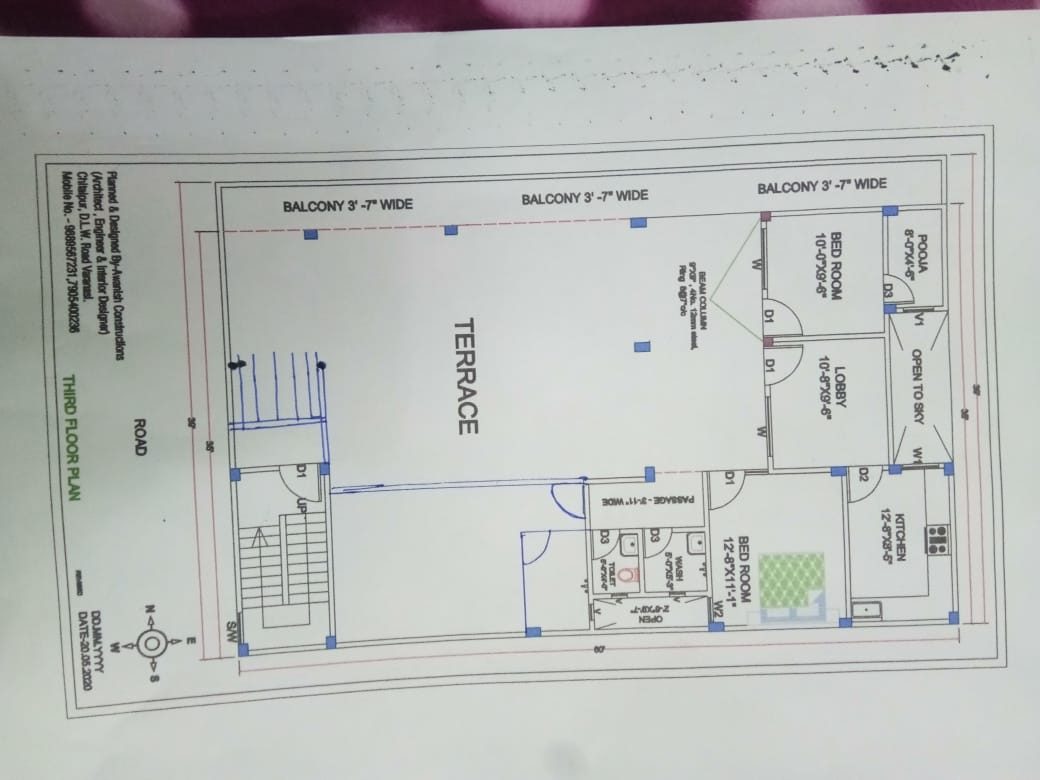
This second floor is made as per 2RK concept that means on this floor there are 2 bedrooms with one kitchen and dining room provided and rest area is left for open terrace. At back side bedroom is made in 10’X9’6” sq ft area. Inside from this pooja room is made in 8’X4’6” sq ft area.
Also see: 1200 sq ft 2 story house plan and design with different color options
Besides this, there is a lobby provided in 10’8”X9’6” sq ft space. Within from this lobby there is way to enter inside the kitchen. This kitchen is given in 12’8”X8’5” sq ft area. Adjacent to this, again next bedroom is made in 12’4”X11’4” sq ft area. Beside this sanitary block is made with separate wash area and toilet block as same size like ground floor plan.
I hope you like this 2D and 3D home designs…….
If you also want new house plans or house designs for your dream house, you can contact DK 3D Home design from the WhatsApp numbers given below.