Welcome to DK3DHOMEDESIGN, Our expert Engineer provides a perfect plan with house design for your dream home.
Today we brought a new house front elevation. In this post, you are going to get the information given below.
- 3D elevation design with different design options
- House outside color combinations Indian style
- 2D Floor Plan
3D elevation design with different design options:
What is a 3D house elevation design?
home front elevation designs are an effective way of representing the house design in 3d model. So that, the clients will get an idea about how their dream home should look like.
Drawing the lines and observing that as structure directly from the top is called a plan. And doing the same as any other position is called front elevation.
A viewer when observes it from the font size it is a front elevation. Our expert planner made this unique design.
- So, here upside of the parapet wall an attractive roof design with light is given.
- For the balcony we use a ‘Square Pattern’ in that flower design is used.
- To the compound wall, a concrete L shaped frame is given.
- Wall tiles and the circular cylindrical pattern is used.
We have given three different elegant color combination options here.
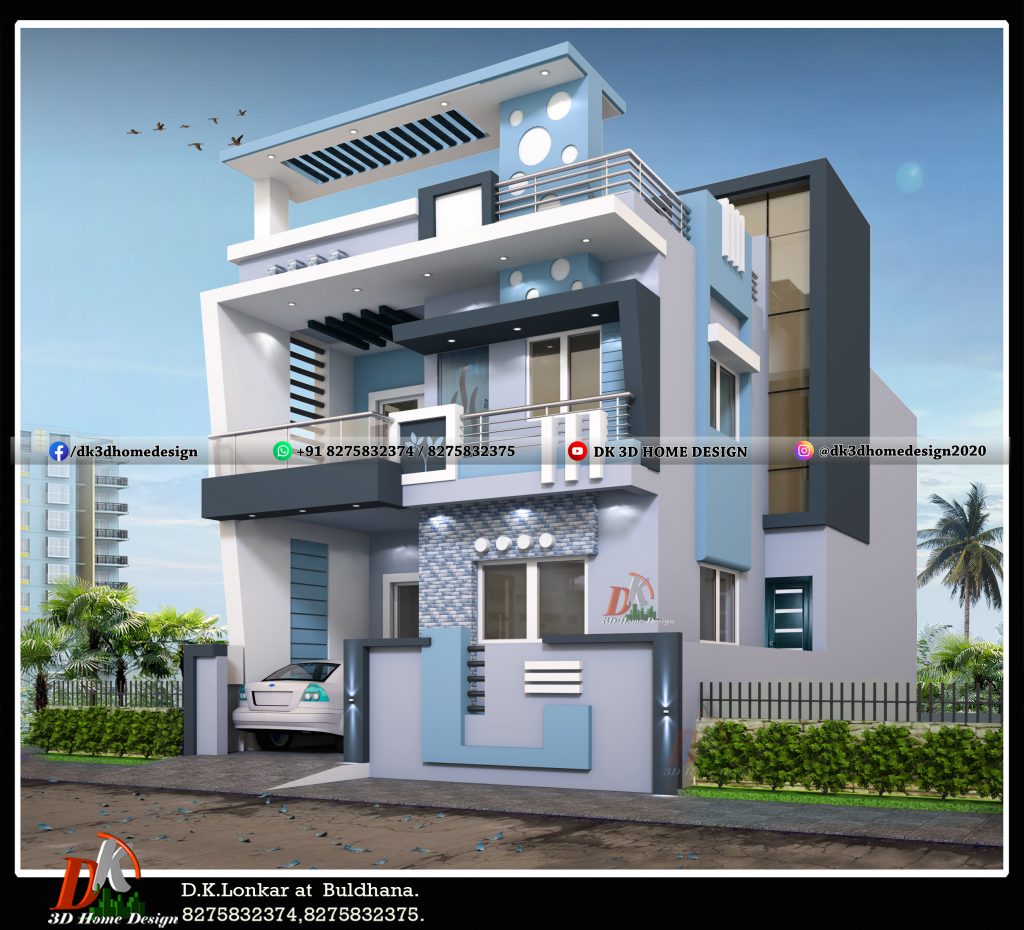
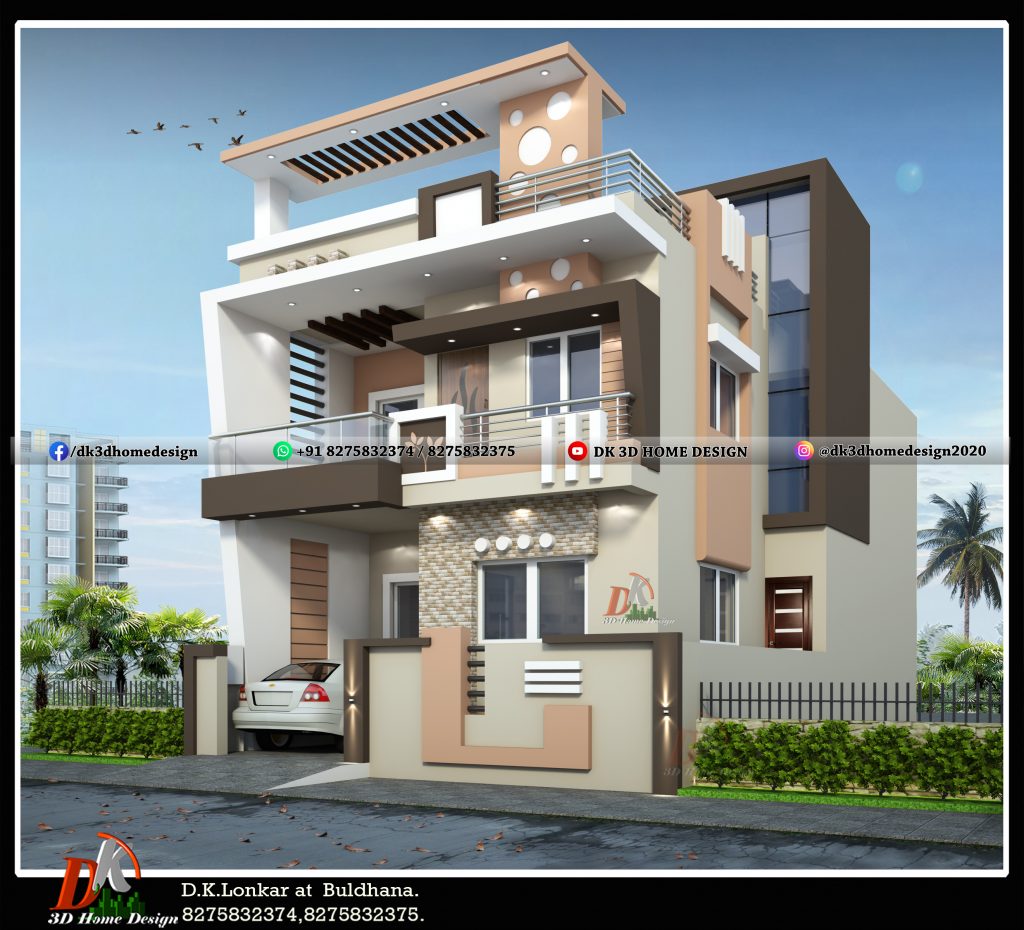
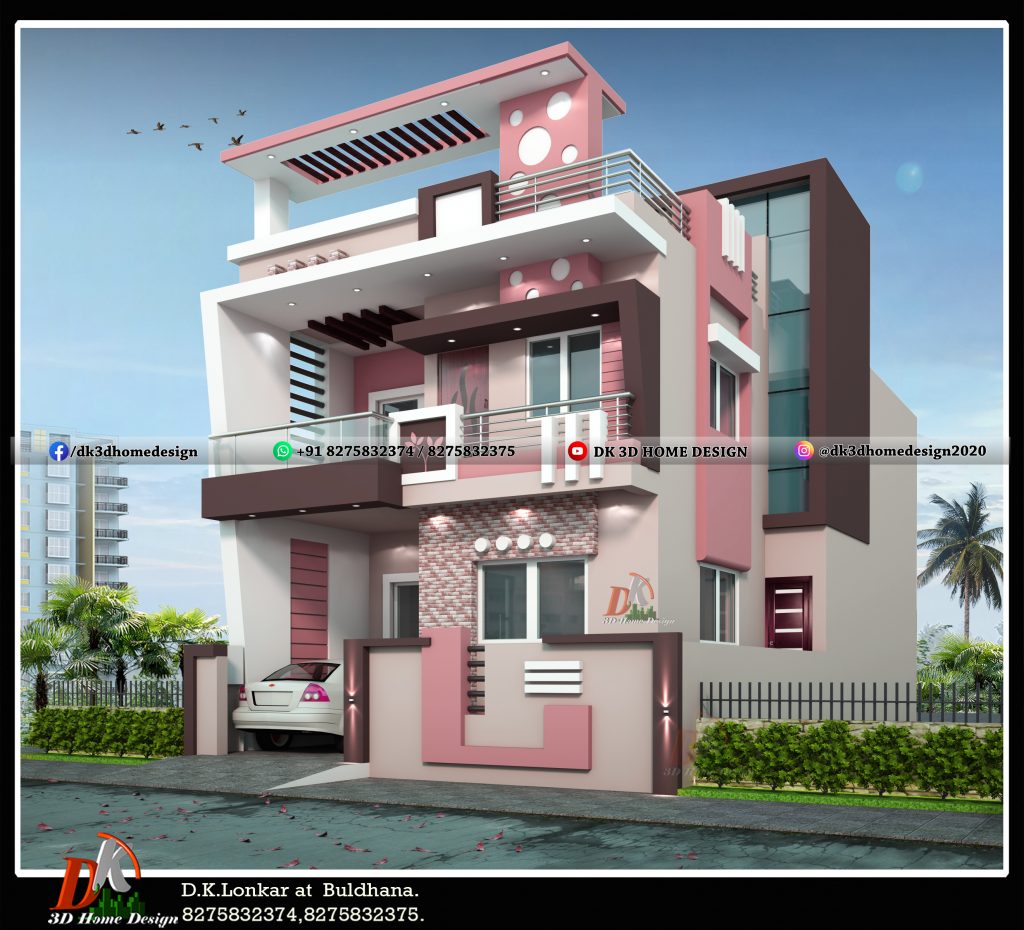
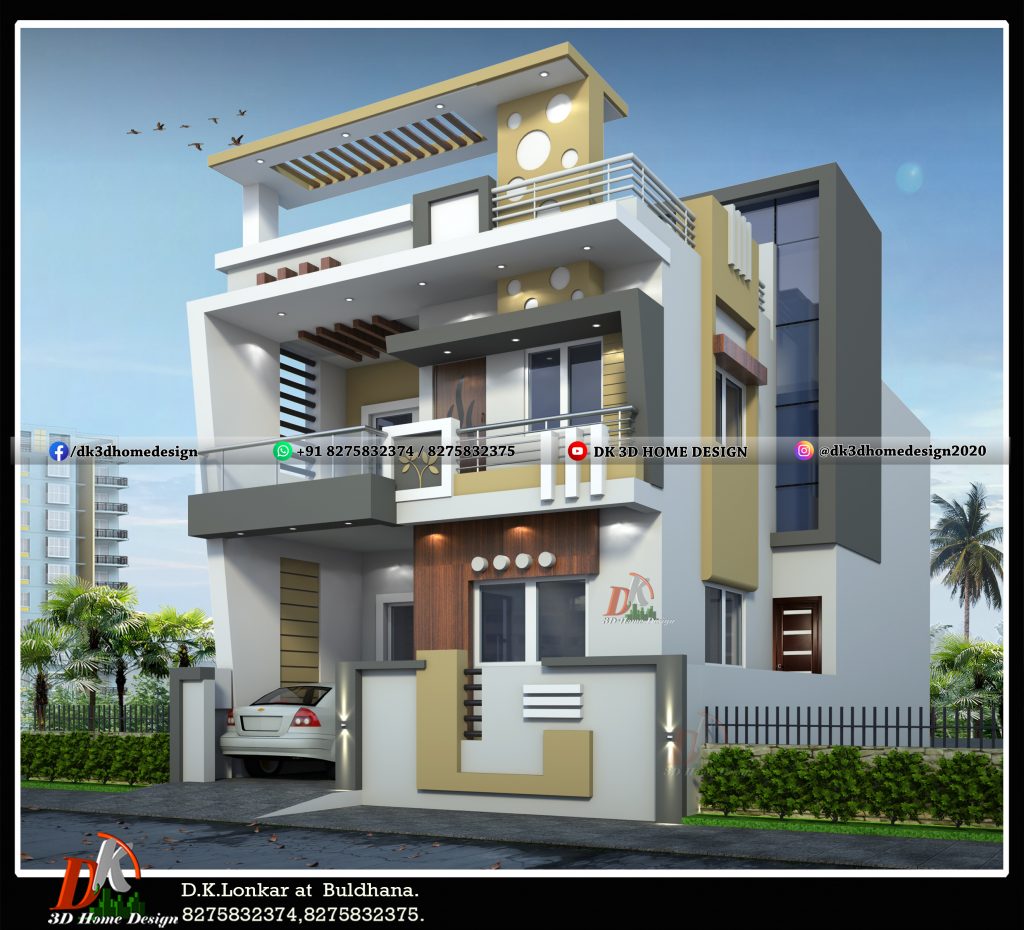
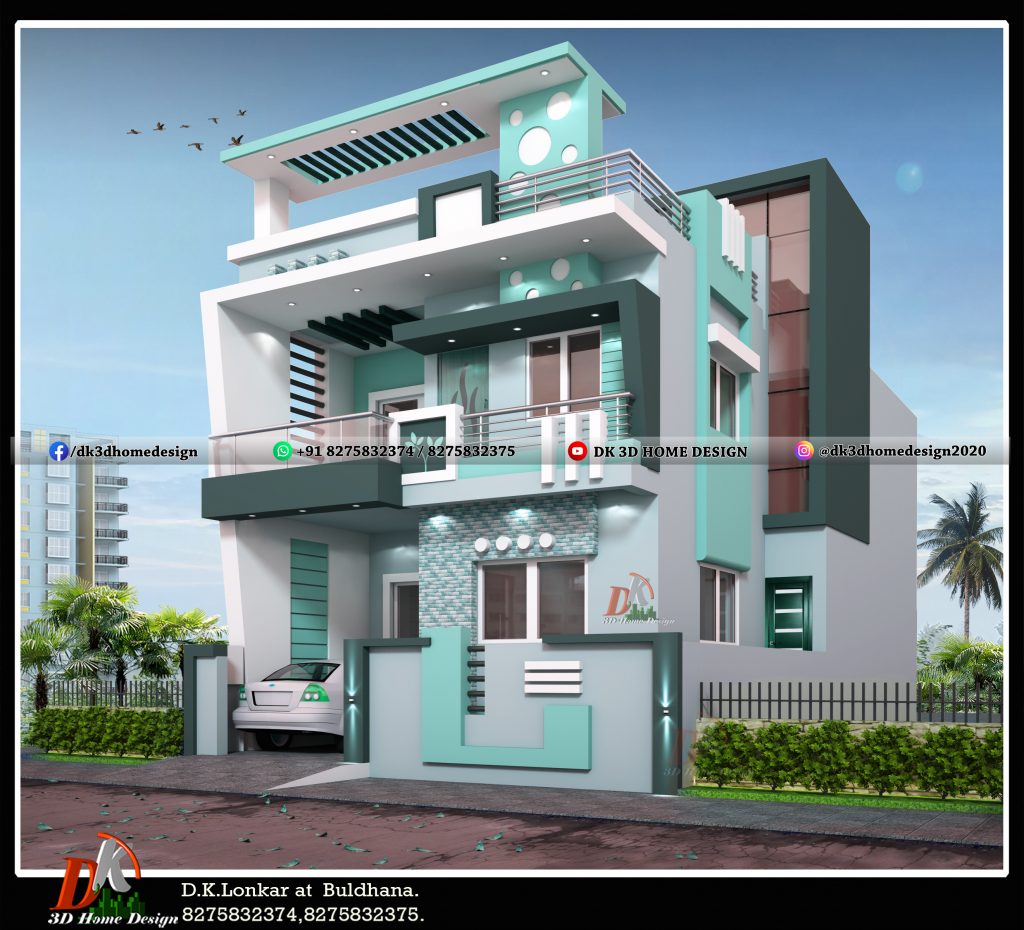
These were the different color combinations for this home front elevation design.
You may also like to read: House Front Elevation With Floor Plan For Two Families
1150 square feet house plan 2 floors:
This 2 story house plan was for the customer. We made only its 3d home front elevation design. Here we have given information about the plan.
- Plot size: 25’3”x46’3” feet
Ground Floor Plan:
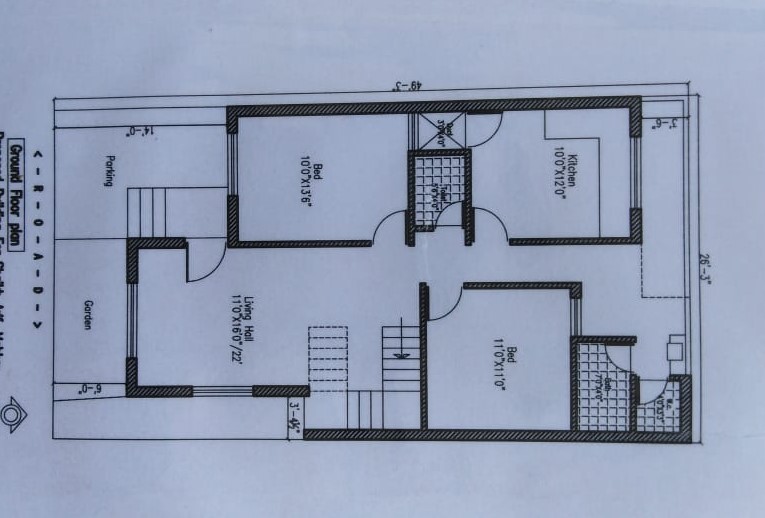
Starting from the main gate, there is parking and in the left side for garden space is left.
Living Room:
The size of a TV room is 11’x22’ feet. The living room has two windows. We can change the size of the window as per our requirement. The backside of the living room space left of 3’4.5” feet. The staircase is given in the living room. On the left side, there is the bedroom.
Bedroom:
The size of the bedroom is 10’x11’6” feet. It has one window. Then next there is the toilet.
Common Toilet Bath:
Toilet size is 5’6”x4’ feet. The backside of the toilet duct has been given. After the toilet, there is a kitchen.
Kitchen:
The size of the kitchen is 10’x12’ feet. The backside of the kitchen 3’6” feet space has left. The kitchen has one window. On the right side of the kitchen, there is the bedroom.
Bedroom:
The size of the bedroom is 11’x11’ feet. It has one window. in the backside, there is a w.c bath area.
Common W.C Bath Area:
W.C size is 4’x3’3” feet and the bathroom size is 7’x4’ feet.
First Floor Plan:
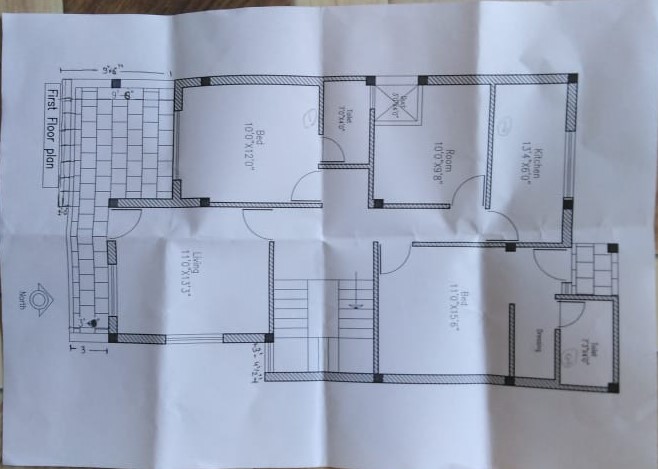
By staircase, we come into the living room.
Living Room:
The size of a living room is 11’x13’3” feet. The living room has two windows. The backside of the living room open terrace is there. On the left side, there is the bedroom.
Bedroom:
The size of the bedroom is 10’x12’ feet. It has one window. And there is an attached toilet bath size 7’x4’ feet to the bedroom. Then next there is a room of size 10’x’8” feet. And backside there is a kitchen.
Kitchen:
The size of the kitchen is 13’4”x6’ feet. The kitchen has one window. On the right side of the kitchen, there is a bedroom.
Bedroom:
The size of the bedroom is 11’x13’6” feet. It has one window. And there is an attached toilet bath size 7’3”x4’ feet to the bedroom.
I hope you understand the information we shared about the house front elevation design, Its color combination, and the 2d floor plan. And thank you for seeing our post. Must share this if any of your friend or relative needs to know about this. Also visit our Youtube channel by clicking this link, DK3DHOMEDESIGN.