Welcome to DK3DHOMEDESIGN, If you are looking for the Best Attractive House front elevations and Designs then you have reached the Right Place.
Our expert Engineer provides a perfect plan with attractive designs for your dream home. Today we brought a new house front elevation and floor plan for two families. In this post, You will get the information given below.
- house front elevation
- house front elevation with options
- 3D house front elevation with different color combinations
- 3D house front elevation with front measurement
- 2D Floor Plan
House Front Elevation:
The elevation design matters a lot when you are going to construct the house. People judge it by seeing the exterior design that how creatively and uniquely the house is designed. In this plan, the elevation of this house is designed as per client requirements.
- In this plan, we use a simple roof design with an attractive, elegant, and bold front appearance.
- The roof design is like a mountain structure. The tiles are called ‘Beaver Tail’ tile are designed mainly to keep out rain, and they traditionally made from locally available materials such as terracotta or slate. Modern materials such as concrete, metal, and plastic are also used and some clay tiles have a waterproof glaze.
- No skilled laborers are required and with the low cost, it is made.
- Here we used simple paneled doors and windows.
- The classic design has used for the column which gives an aesthetic view of the home.
- For the parapet wall, we used a ‘Box Pin’ like structure with an ‘L’ shaped concrete frame.
- We have shown two types of designs on the parapet wall. The next design in the parapet wall is as simple and easy to make of rectangular shape.
House front elevation with options
We have given these two different types of house front elevations.
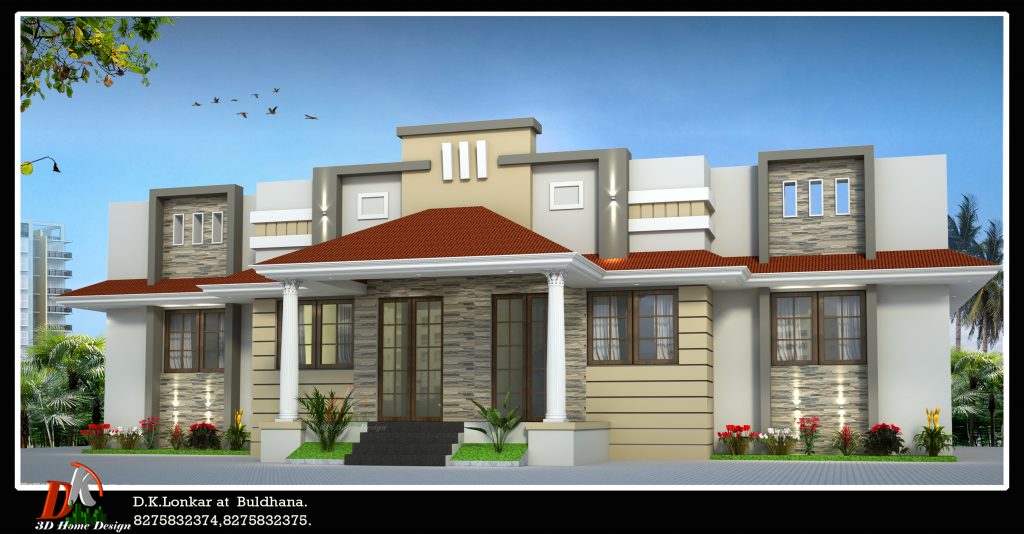
- This was the first house front elevation given by us.
- We have given a beautiful parapet wall design with a simple and modern design. This parapet wall design increases the beauty of the home front elevation.
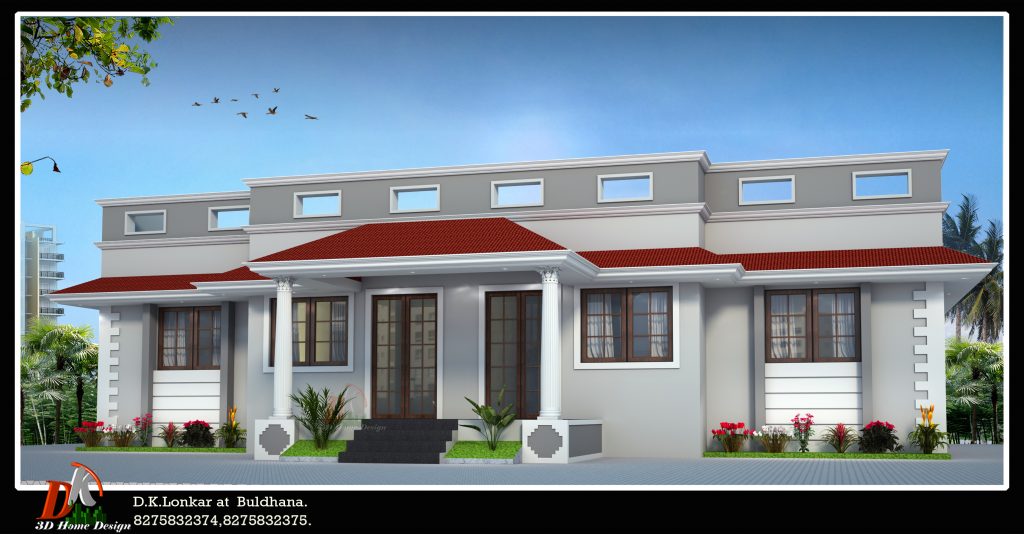
This is another home front elevation option changed according to the customer’s requirements. Its parapet wall design also looks attractive and simple. This will save your cost of construction because it is only made with sand, cement, and brickwork. We have given three beautiful color options for this home front elevation design.
You may also like to read: Top 10 Best Exterior Color Combination.
3D house front elevation with different color combinations:
We have given three different Indian color combination options, These are as follows:
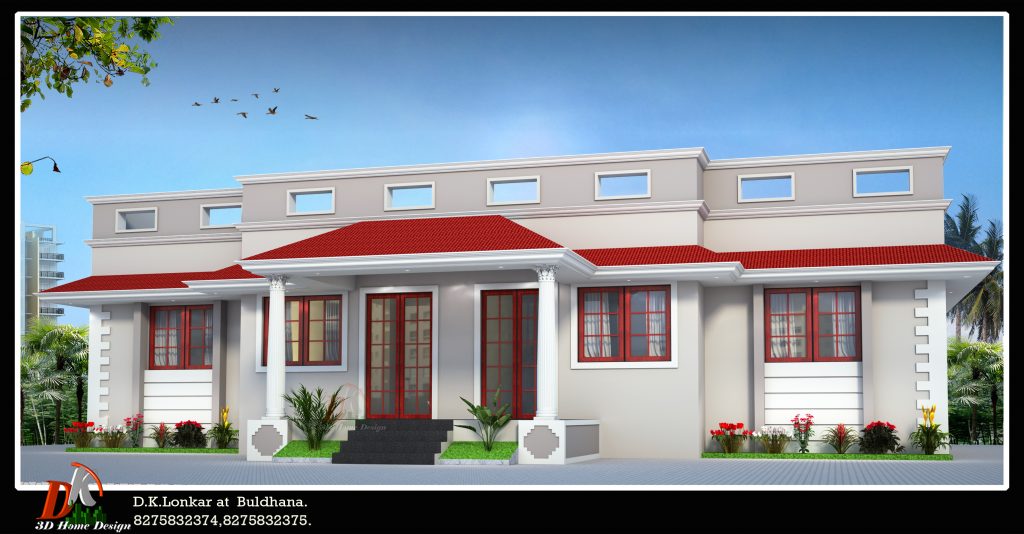
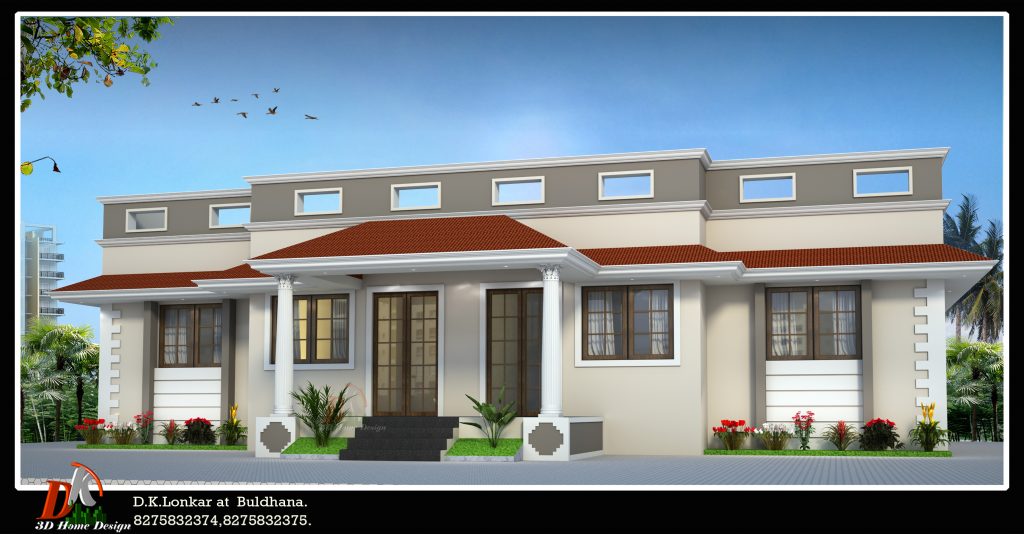
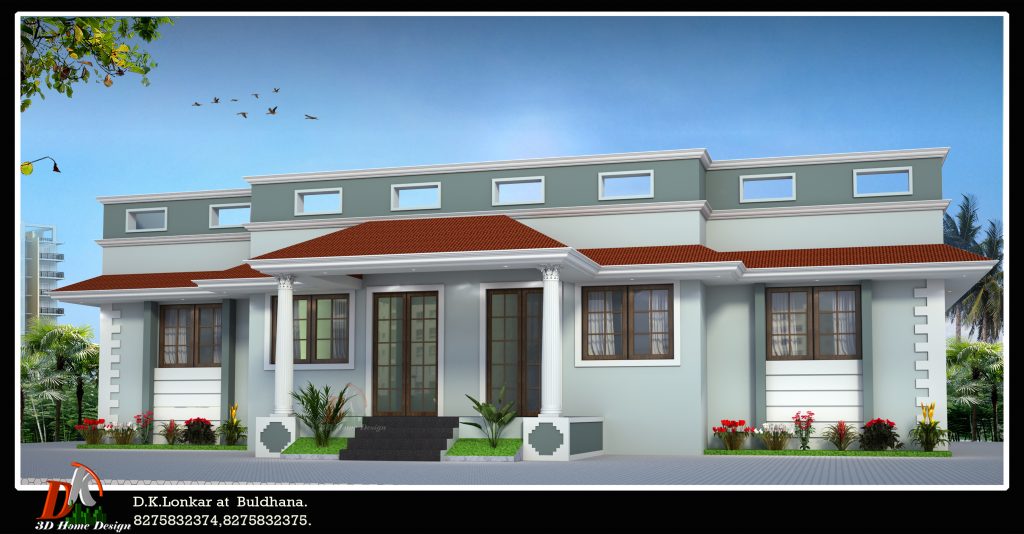
3D house front elevation with front measurement:
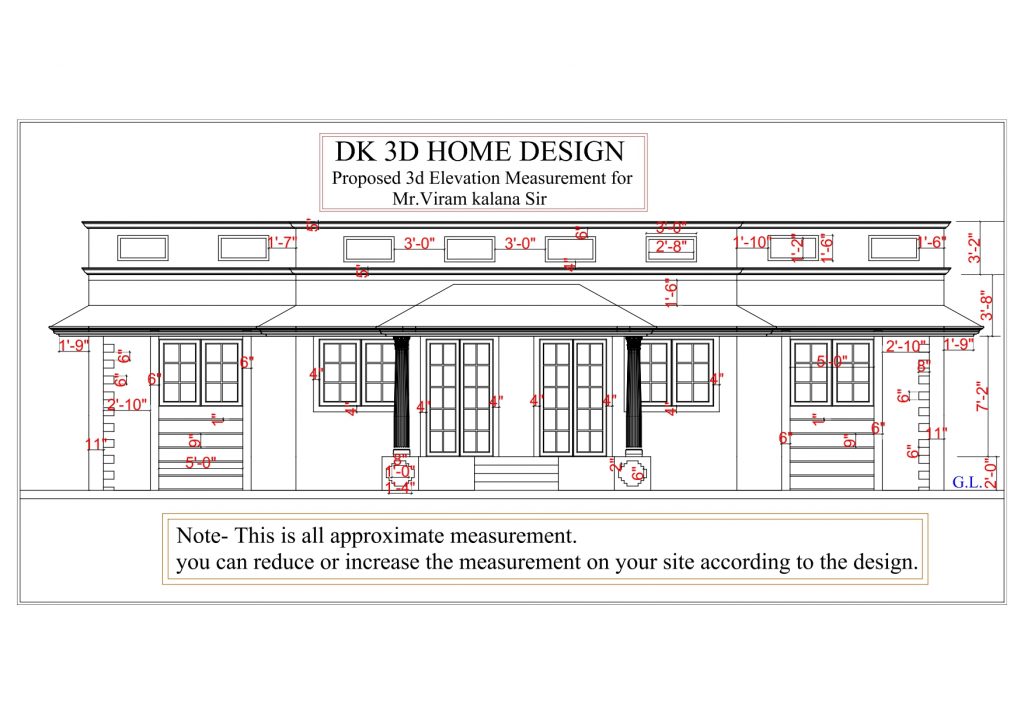
This is the measurement for the house front elevation. This will help the workers to construct the building elevation and maintains the accuracy of the design.
2D Floor Plan:
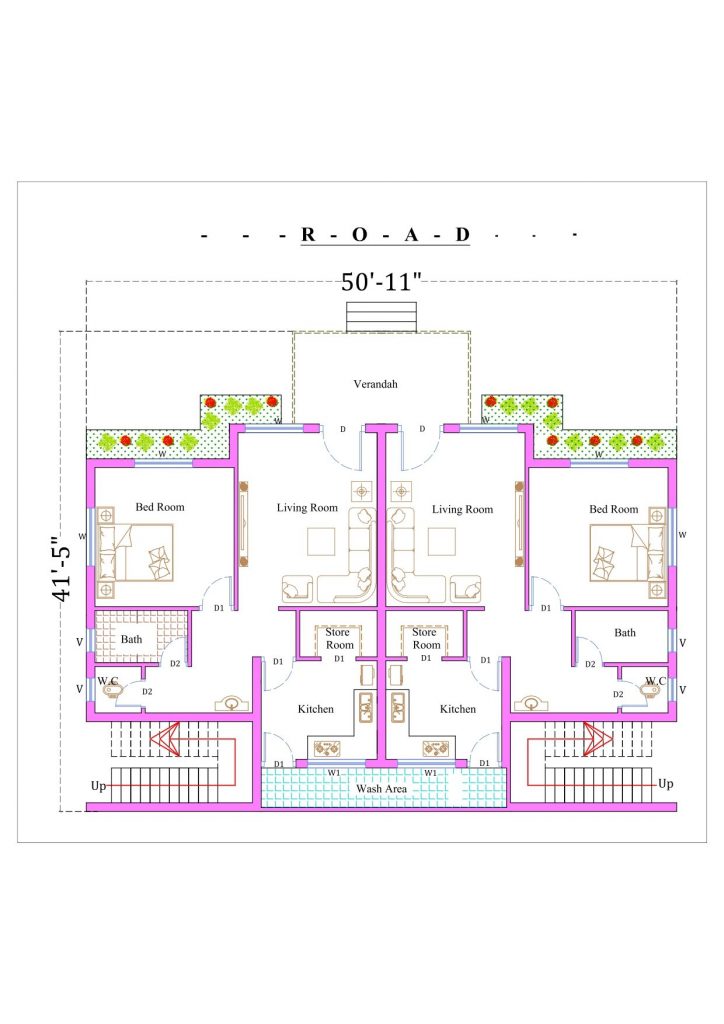
Here we have given detailed information about the floor plan:
In this house plan total area is large but we have constructed it in a 258 Guz area. This house plan is made by our customer’s requirements. The customer did not need car parking, so there is no parking area provided. This plan has been made according to two families. Right side one family and another family are on the left side. The same plan has made on the left side also. So we will describe the right side family plan.
- Construction area: 2116 sq. feet (258 guz)
- Outer walls: 9 inches
- Inner walls: 4 inches
First of all, we have given a verandah which is common for both families. The size of the verandah is 15’x8’feet.
Living Room:
The main door of the living room is 4’x7′ feet. The size of a living room is 12’x15’ feet. The living room has one window. We can change the size of the window as per our requirement. After the living room on the right side, there is the bedroom.
Bedroom:
The size of the bedroom is 12’x12’feet. It has two windows. Then on the right side of only, there is a common w.c bath area.
Common W.C Bath Area:
W.C size is 4’x4’feet and the bathroom size is 8’x4’6” feet. Ventilators are provided for ventilation purposes. On the left side of the common w.c bath area, there is a kitchen.
Kitchen:
The size of the kitchen is 10’x8’6” feet. And there is an attached storeroom to the kitchen. Size of the storeroom is 6’8”x4’ feet. The kitchen has one window. There is another door in the kitchen towards the wash area. And the wash area is common for both families. Backside [outside] of common w.c bath area there is the staircase.
Staircase:
The staircase covers a total area of 14’4”x7’ feet. These stairs are also called Dog Legged staircase. Dog legged staircase is the most economical staircase. In this plan, each step consists of a 10-inch tread and a 7-inch riser. The tread is the flat part you step on and the riser is the vertical part between each tread.
If you want to download this 2D floor plan in Dwg format, You can get here, 50’11″x41’5″ 2 family house plan download.
I hope you understand the information we shared about the house front elevation and 2d floor plan. And thank you for seeing our post. Must share this if any of your friend or relative needs to know about this. Also visit our Youtube channel by clicking this link, DK3DHOMEDESIGN.