Here is the new single-floor house plan. This small house plan is constructed in 30X45 sq ft area means near about 1500 sq ft. this single-floor house is featured in the 3BHK house concept.
Let’s see the details of this 2D 3bhk ground-floor house plan and then its single floor 3bhk house design with different exterior color combinations.
Also see: 30×45 3 floor house plan under 1500 sq ft
1500 sq ft 3bhk single floor house plan with its front elevation and different exterior color combinations:
30×45 single floor 3bhk house plan:
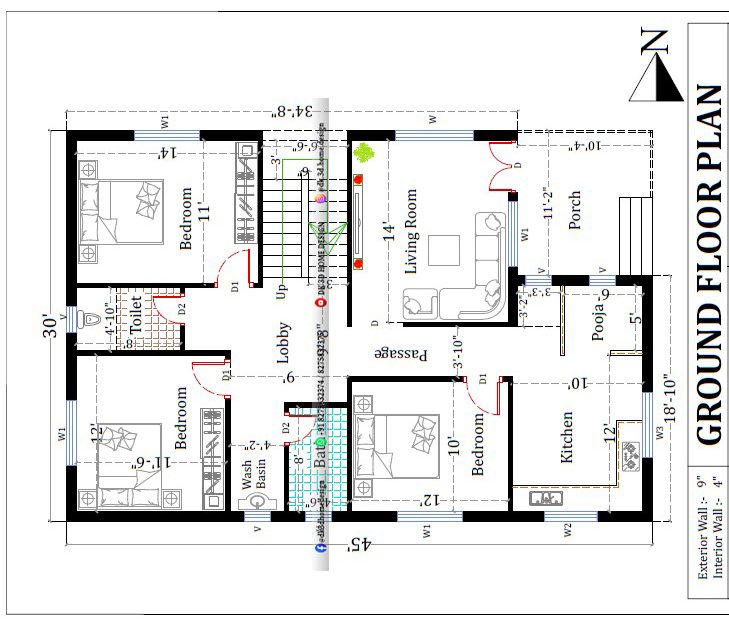
In this 30*45 sq ft home plan, the porch is made at the front side having 11’2”X10’4” sq ft size. A welcome room means the living hall is made in 14’X12’ sq ft area.
Beside this hall a 3’10” wide passage is given and straight of this passage lobby is created in 9’X9’8” sq ft space for easy orientation inside the entire house.
In this small house plan, the kitchen is made adjacent to the porch in 12’X10’ sq ft area. In this kitchen, 5’X6’ sq ft pooja room is also provided. Outside the kitchen, there is one bedroom which is in 10’X12’ sq ft area.
Also see another 30×45 single floor 2bhk house plan
In this 1500 sq ft home plan, left side of the lobby, the bath block is made in 8’X4’6” sq ft space. Foremost of this bath 4’2” feet wide space is left for washbasin.
On the right side of the lobby, the staircase is made for vertical circulation in the home. You can easily access the terrace area through this staircase.
In this 30X45 square feet home plan, additional 2 bedrooms are located at the backside. Left side bedroom is given in 12’X11’6” sq ft space and the right side bedroom is in 11’X14’ sq ft area. A 4’10”X8’ sq ft toilet block is made between both of these bedrooms.
In this 3BHK home plan, The partition walls are in 4 inch and the exterior walls have 9 inch thickness. This living space is created very professionally considering all the requirements of the customer.
Also see another 30×45 2 story 6bhk house plan
With this 1500 Sq Ft home plan, DK3D home design has made its 3D elevation design also. Let’s see the 3D elevation design of this beautiful home with different color combinations.
1500 square feet 3 bedroom ground floor house design with different exterior color combinations:
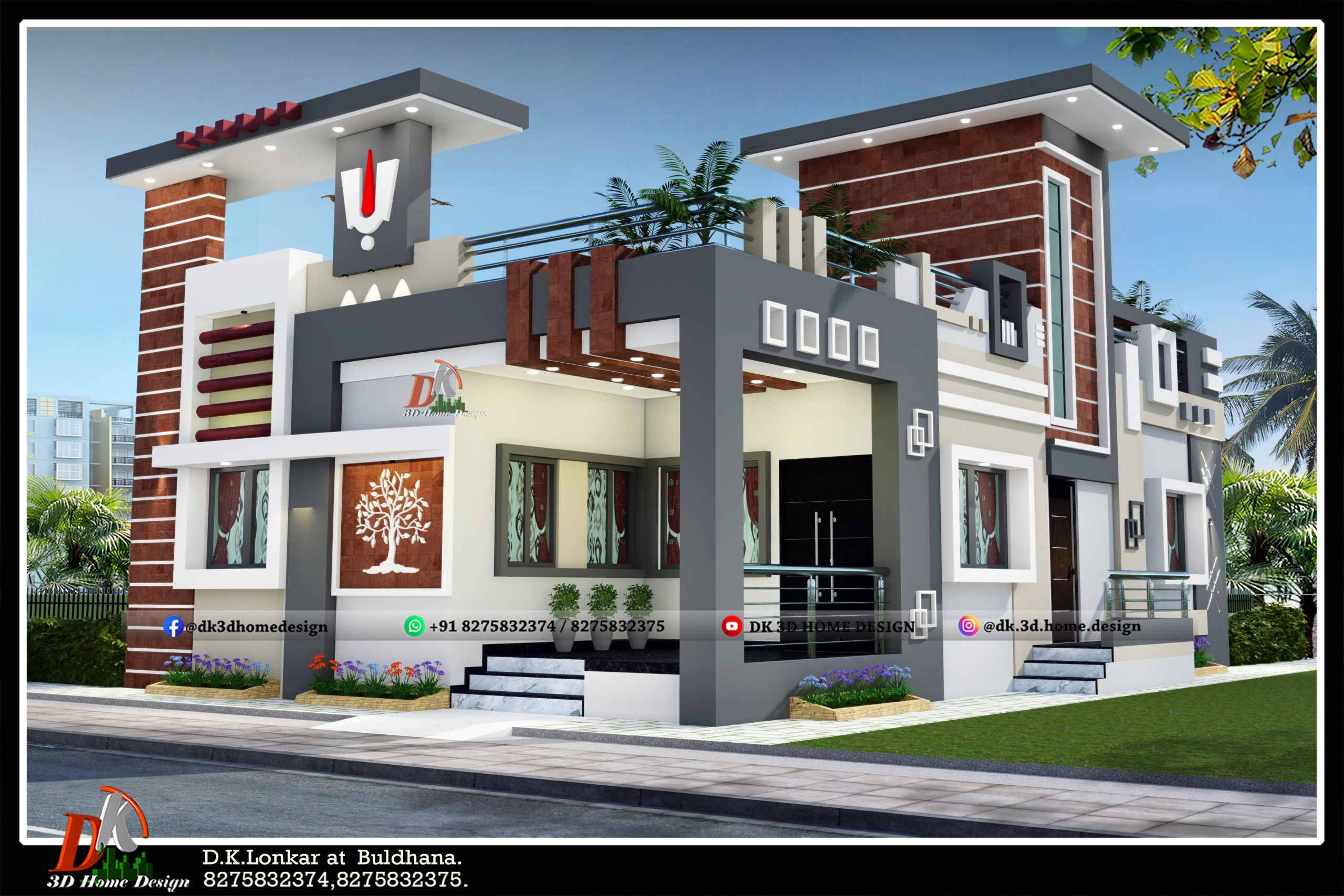
This is the 3D elevation design of above 1500 sq ft 2D house plan. This single floor house design looks very beautiful in this elevation design.
The brown texture on some properties brings attractive view to this small home. The grey colour box design at porch makes this house modern.
Visit for all kinds of single floor house plans
Ground floor house exterior color combination 1:
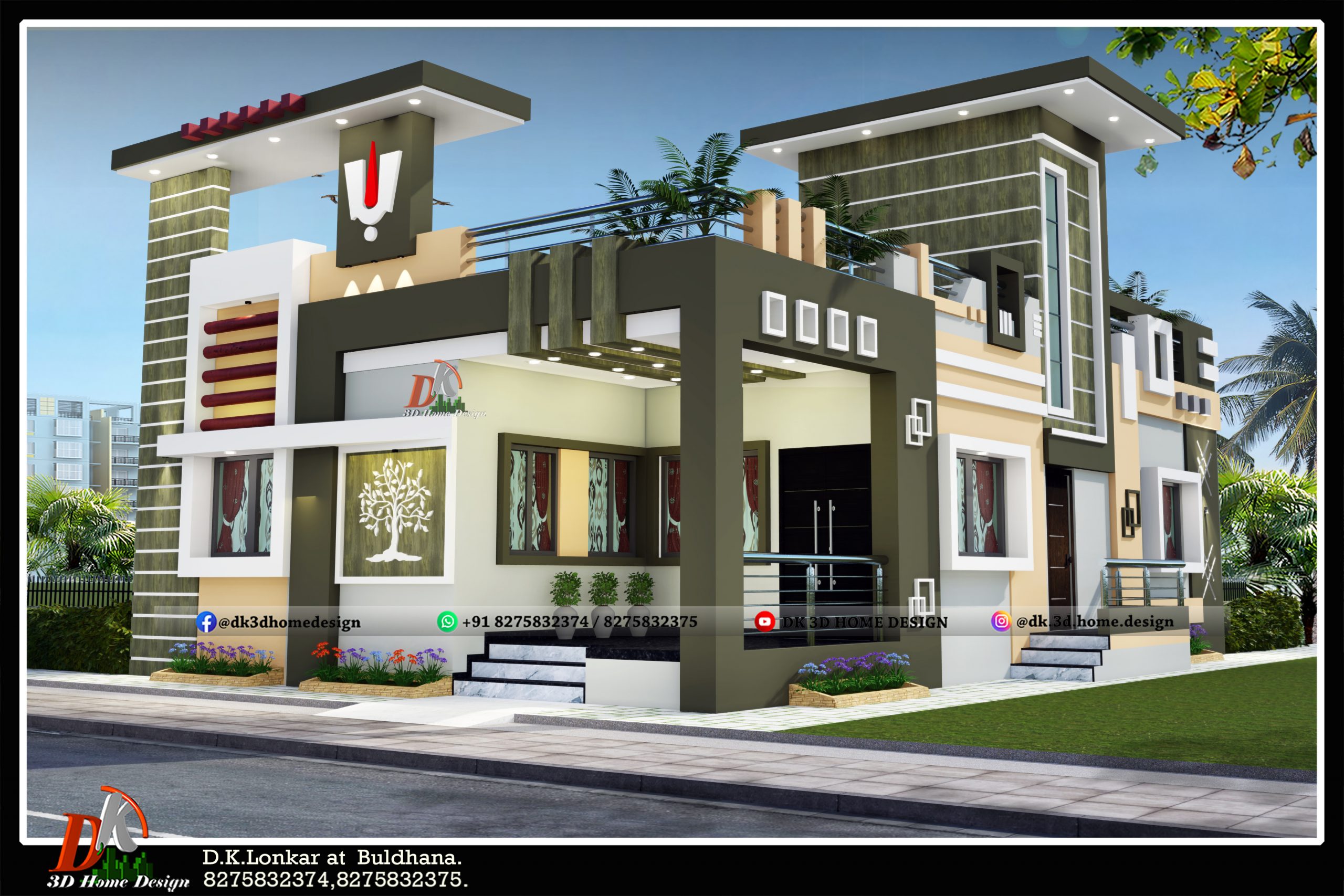
In this picture, the colour of this elevation design is different than above. This 30X45 sq ft house design looks fresh and bright in this olive green with lemon colour shades.
The design of parapet well made as per the modern concept. This design is mostly used in India because it gives an attractive appearance to any residential house building.
Visit for all kinds of single floor house designs
3bhk single floor exterior house color combination 2:
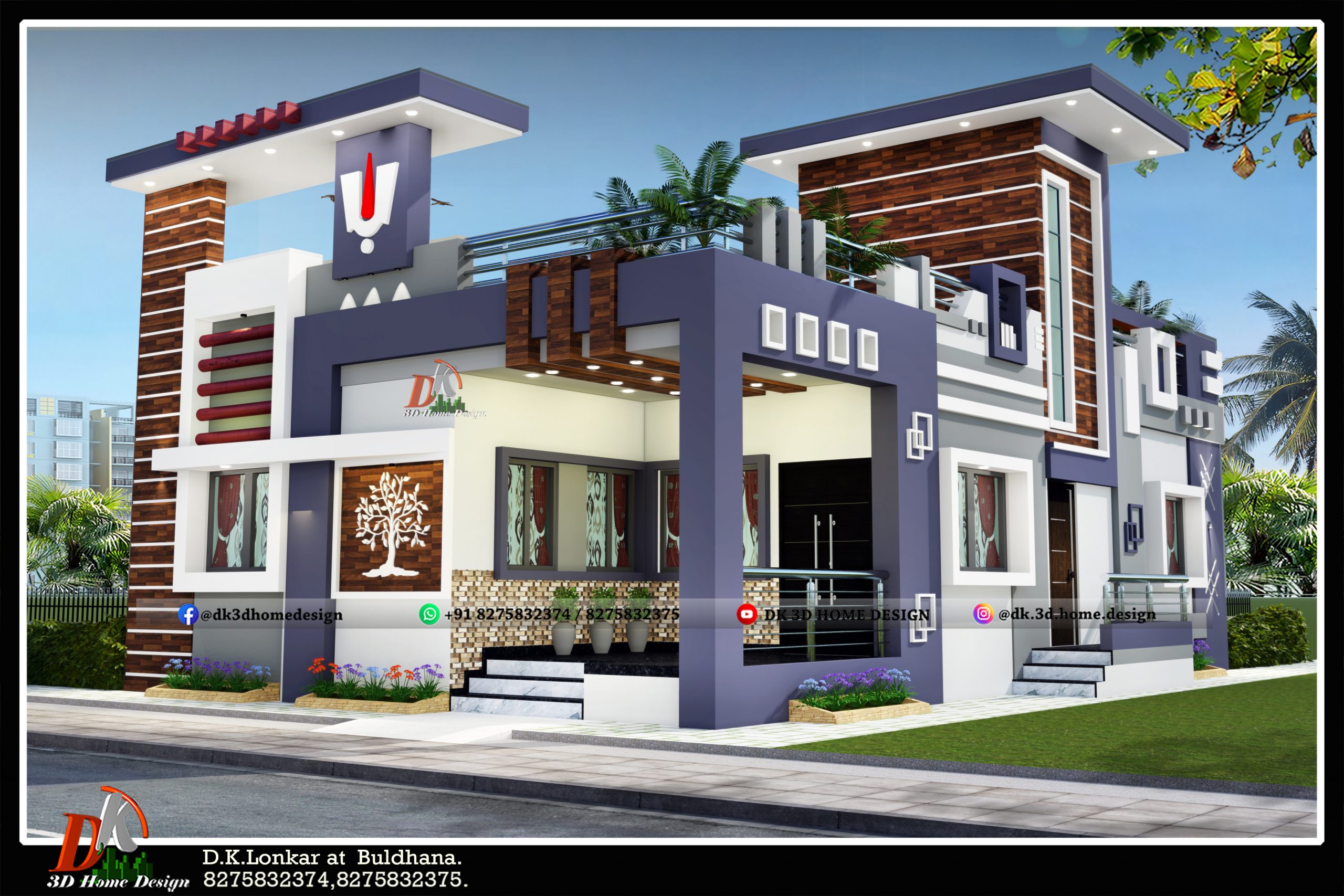
This 3D elevation design of single floor house is present here in another different colour combination. This purple colour suits with this white and wooden texture to this beautiful villa. The design made at the front roof edge brings a unique home style.
Visit for all kinds of 3bhk house plans
30×45 3 bedroom house exterior color combination 3:
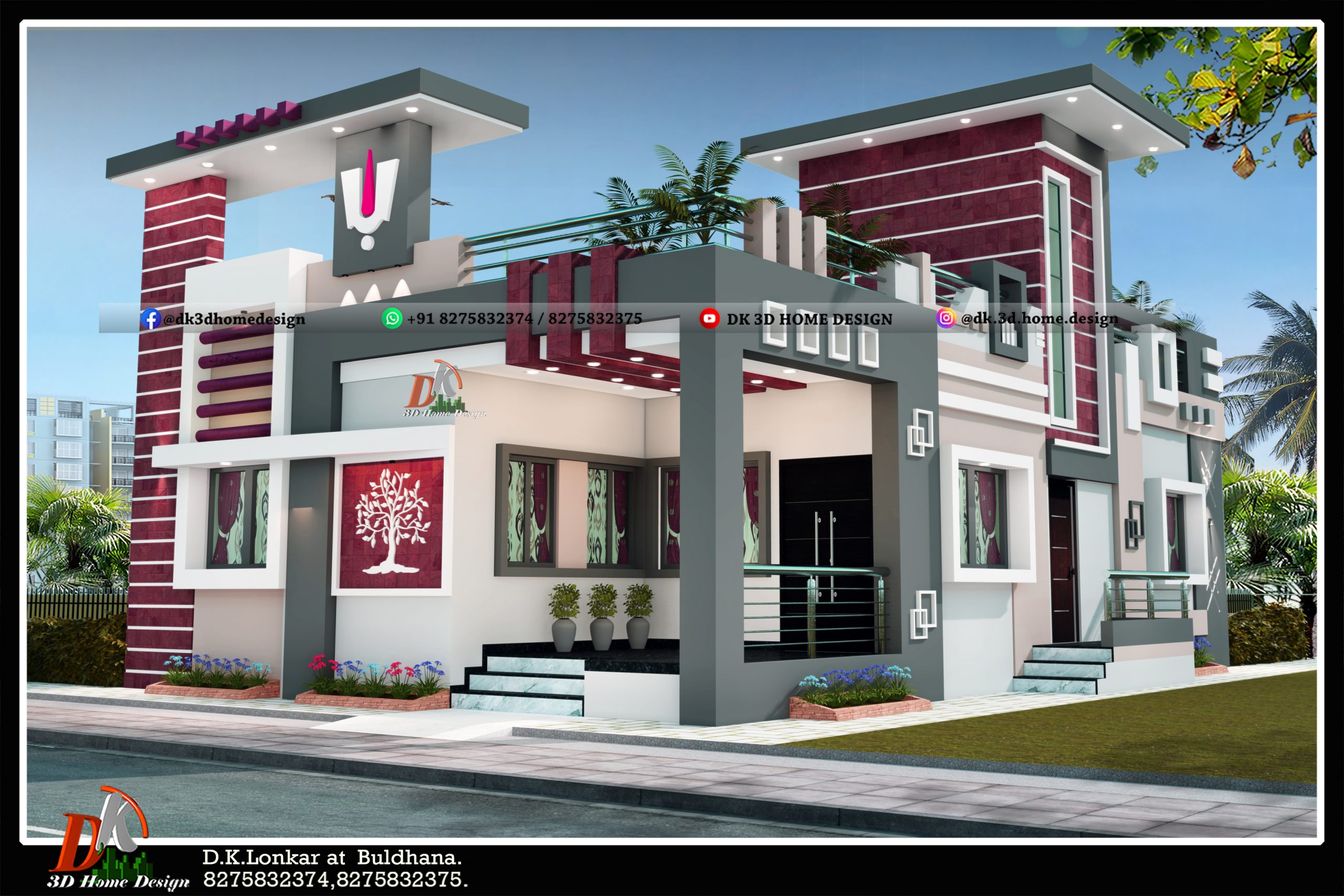
This colour combination is also suited to this 3BHK home. This magenta colour texture makes this house glorious and unique.
The steel pipe railing at the roof edge and porch look modern. This ground-floor house glimpse gives you various new ideas for your small dream home.
Check out all kinds of house designs with plans
30×45 single story house exterior color combination 4:
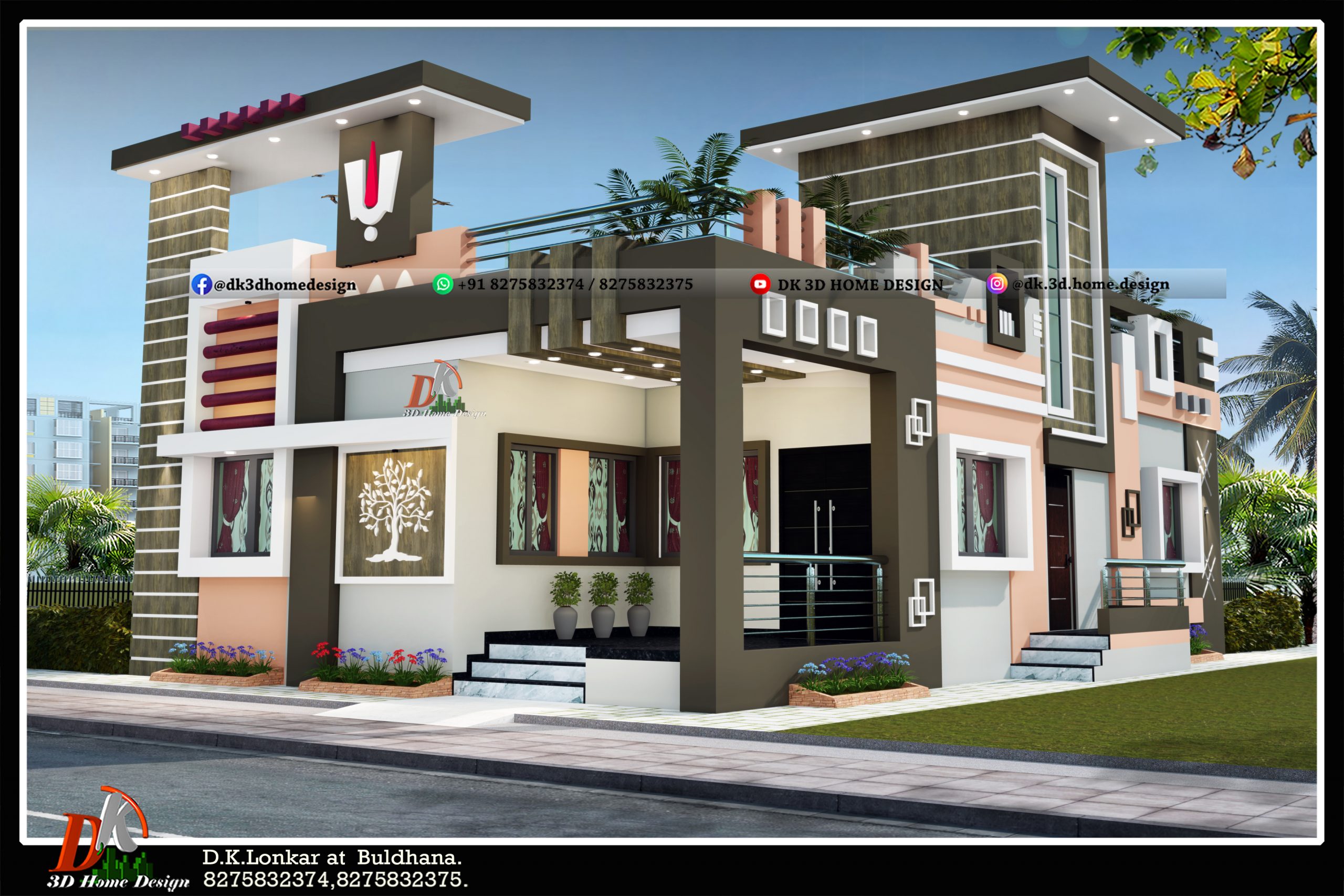
This is the next 3D elevation view of the above single story house design. It looks so modern and beautiful to this 1500 sq ft home.
The porch design looks simple but elegant to this house. The colour pattern applies to this house elevation brings a fresh and bright appearance to this 30*45 sq ft home design.
If you want a new house plan or house designs for your dream house, then you can contact DK 3D Home design from the WhatsApp numbers given below.