Single floor house plan built in near about 1500 sq ft area. This 30X50 house plan has 2 bedrooms so you can say it is a 2BHK home plan also. This 30×50 single floor house plan is made by our expert house designers and architects team.
Let’s see the full details of this 1500 sq ft single floor 2bhk house plan and its front elevation design with different exterior color combinations..
30×50 house plan and its single floor house design with different exterior color combinations:
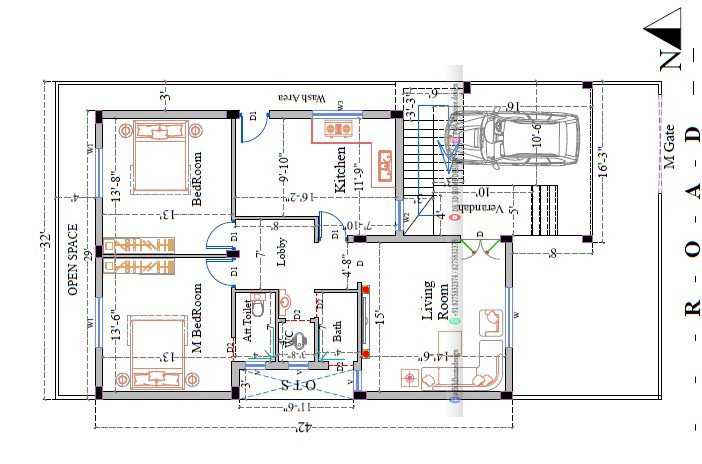
In this small 2d house plan, at front porch parking and staircase are allotted in 16’3”X19’ sq ft space. The staircase is given to move towards the terrace area in this simple house plan.
In this 30*50 sq ft home plan, 5’X10’ sq ft verandah is made for entrance. You enter into the living hall through this verandah.
The living hall given in this 2BHK home plan is 15’X14’6” sq ft in size. In this small house plan, 7’X8’ sq ft lobby is created for the easy orientation inside the house. Right side of the lobby, a kitchen is made in 9’10”X16’2” sq ft area. It has adjacent 3 feet wide wash area also.
In this small villa, common sanitary block is made left side of the lobby. In which bathroom is given in 7’X4’ sq ft and water closet is in 4’X3’8” sq ft. straight to the lobby, two bedrooms are mentioned in this 1500 sq ft house plan.
Master bedroom has 13’6”X13’ sq ft size, in this attached toilet also made in 7’X4’ sq ft area. Beside there is another bedroom provided in 13’8”X13’ sq ft area. Backside of these bedrooms 4 feet wide open space is left for ventilation.
Also see another 1500 sq ft 2 story house plan and design with different attractive exterior color combinations
Now we look at the 3D elevation design of this small villa.
1500 sq ft ground floor elevation design with different exterior color combinations:
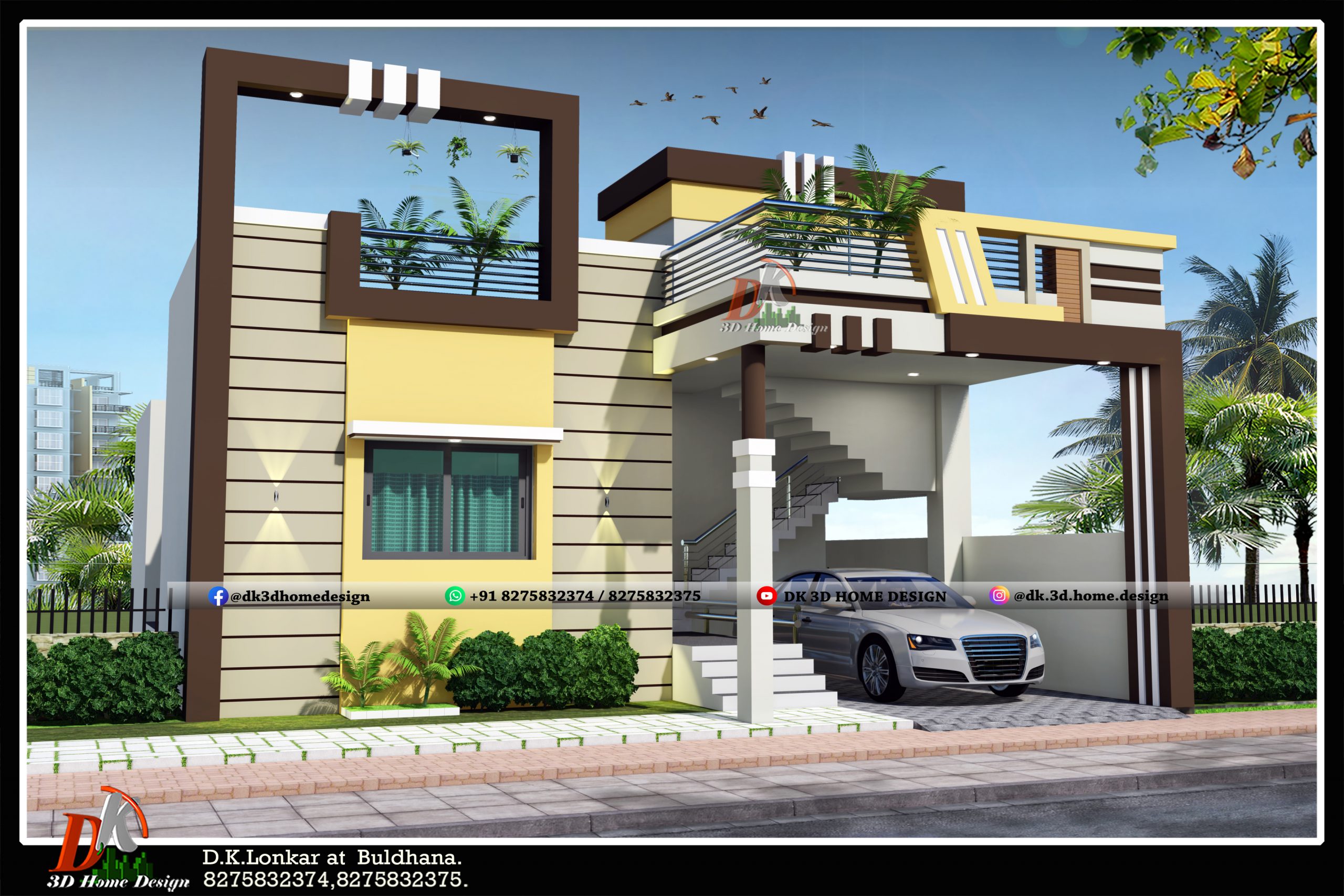
DK 3D home design developed this small 2BHK home into an elegant villa design. This elevation design gives you the best idea to build your dream house.
This is new elevation design which looks really aesthetic to this single floor house. With this steel pipe railing the parapet wall design made at roof edge looks elegant to this small house.
In this 1500 sq ft house design, this front side window wall shows different grow texture and P-shape design to the roof edge also makes this house modern. In this colour combination this 30X50 sq ft house design looks more fresh and beautiful.
Also see: 30×50 double floor house plan and design with different color options
30 by 50 2 story house exterior color combination 1:
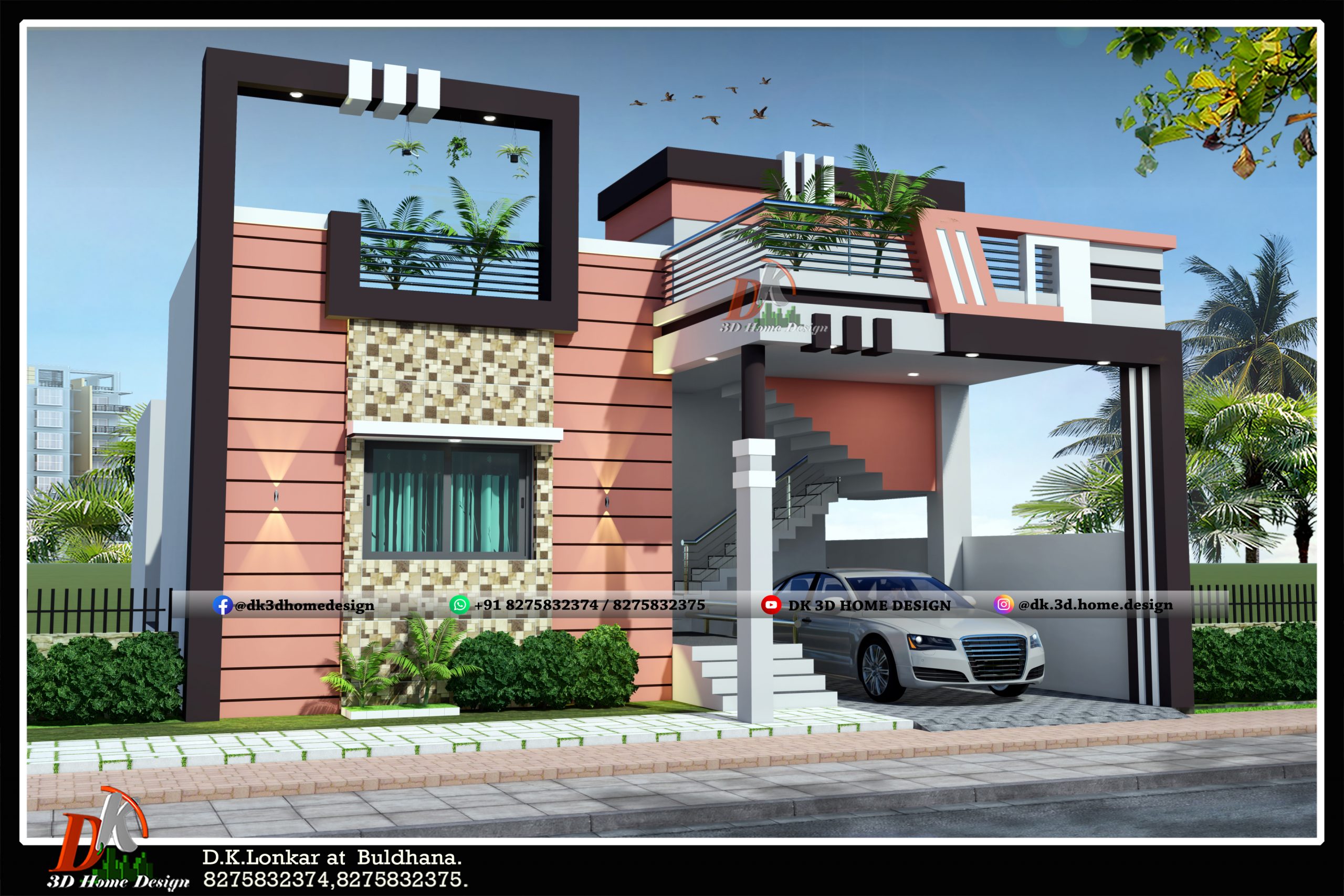
D K 3D Home Design created this additional colour pattern of above 30X40 sq ft home design. In this 3D house glimpse, wall cladding given to the window wall looks aesthetic to this house.
the porch design also brings elegant look to this single story house elevation. This colour tone perfectly suits to this 3D elevation design.
Also see: 2000 sq ft g+1 house design with different color options and its 2d plan
1500 square feet 2 floors house exterior color combination 2:
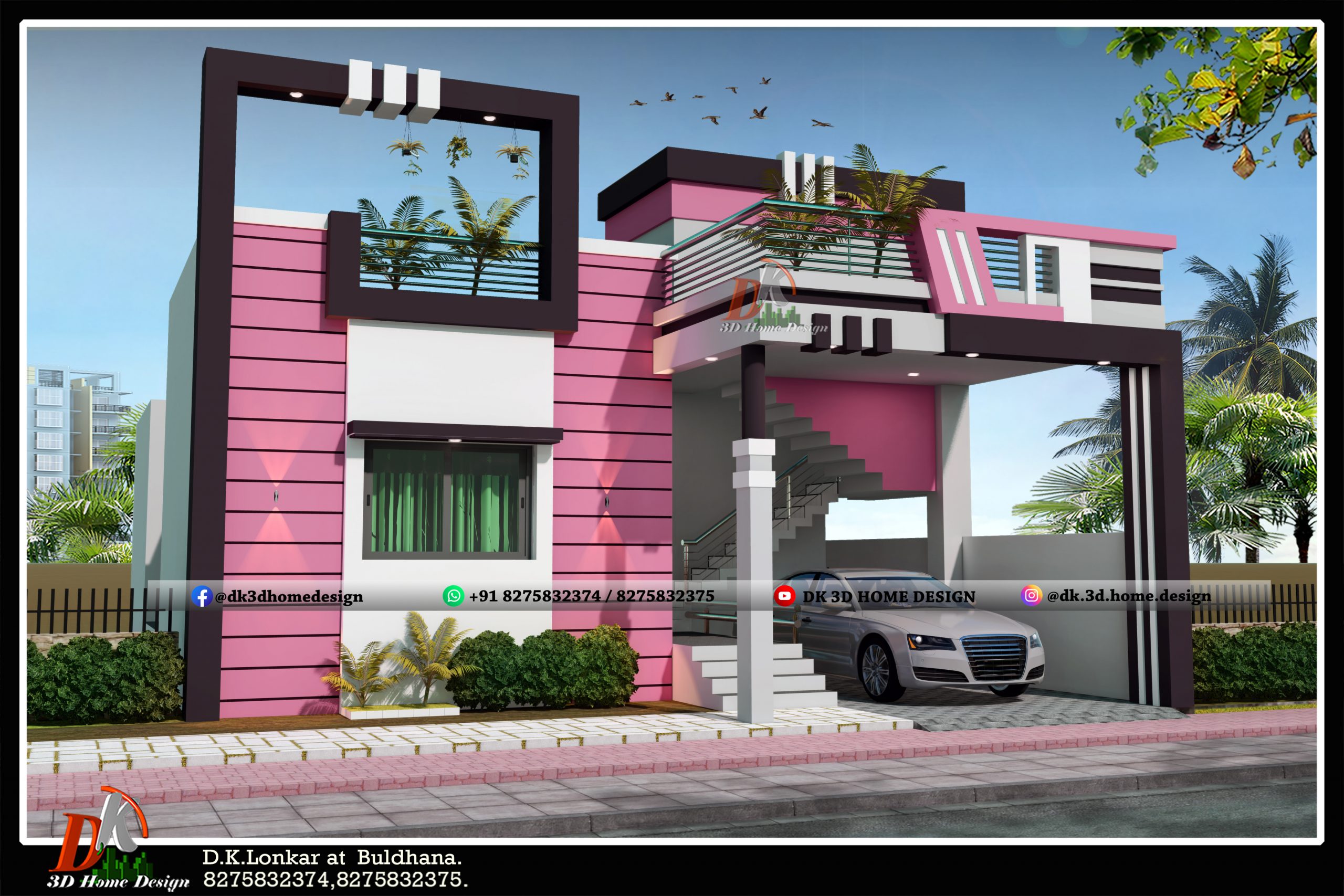
This house is designed with a selection of pink and white colour. This dark violet with pink colour pattern shows fresh and bright appearance to this 2BHK house design. This front elevation 3D design looks really aesthetic to this house.
Also see another: 1500 sq ft double floor house design with different color options and 2D plan
30*50 two floor house exterior color combination 3:
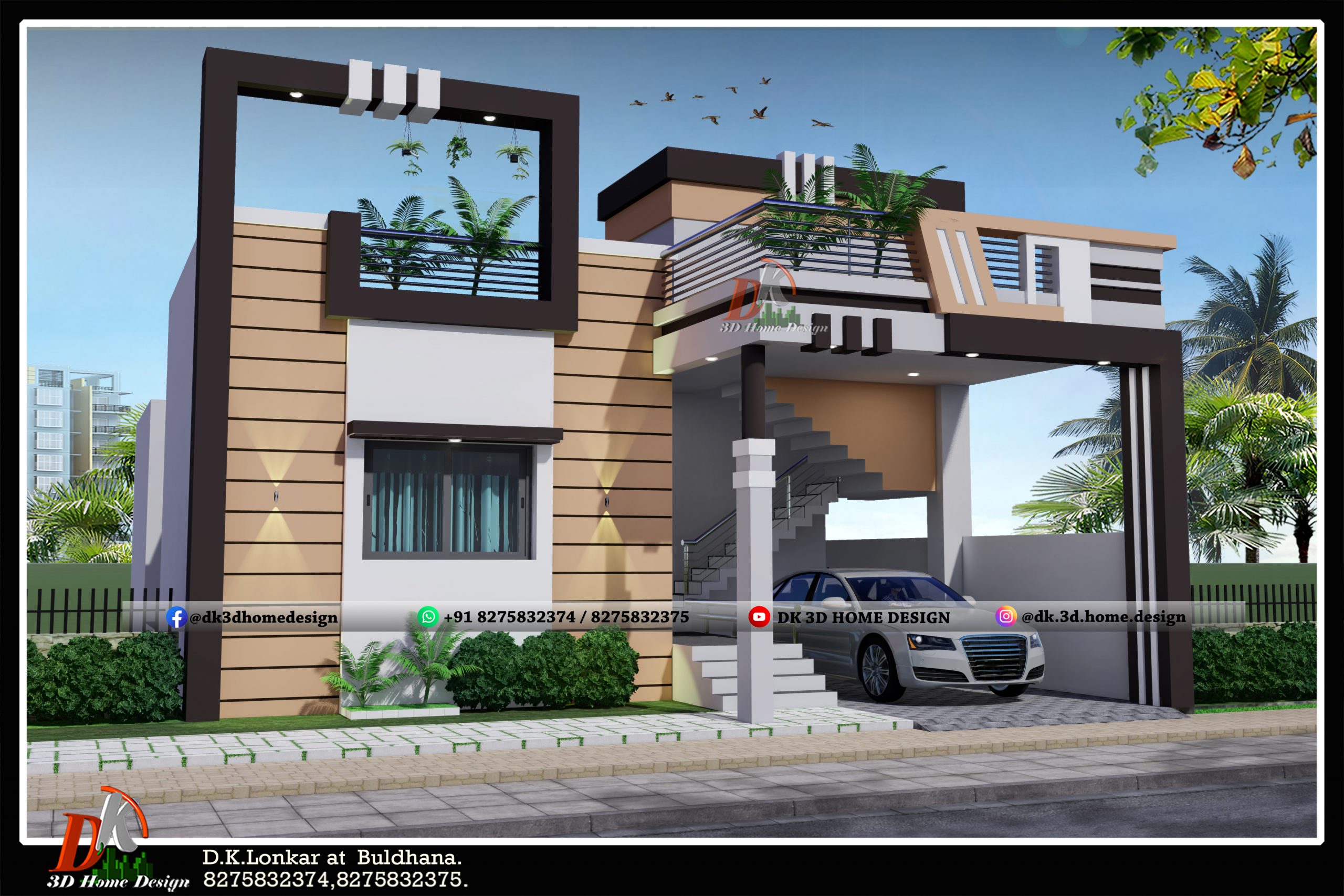
It is also the best and unique color integration for this single floor house design which makes this exterior portion more attractive. This color combination is not mostly seen, but it looks great to this building. This house glimpse gives you a various new ideas for your dream home.
Also see: 2000 sq ft g+2 house design with different attractive color options and its 2d plan
1500 square feet exterior house color combinations 4:
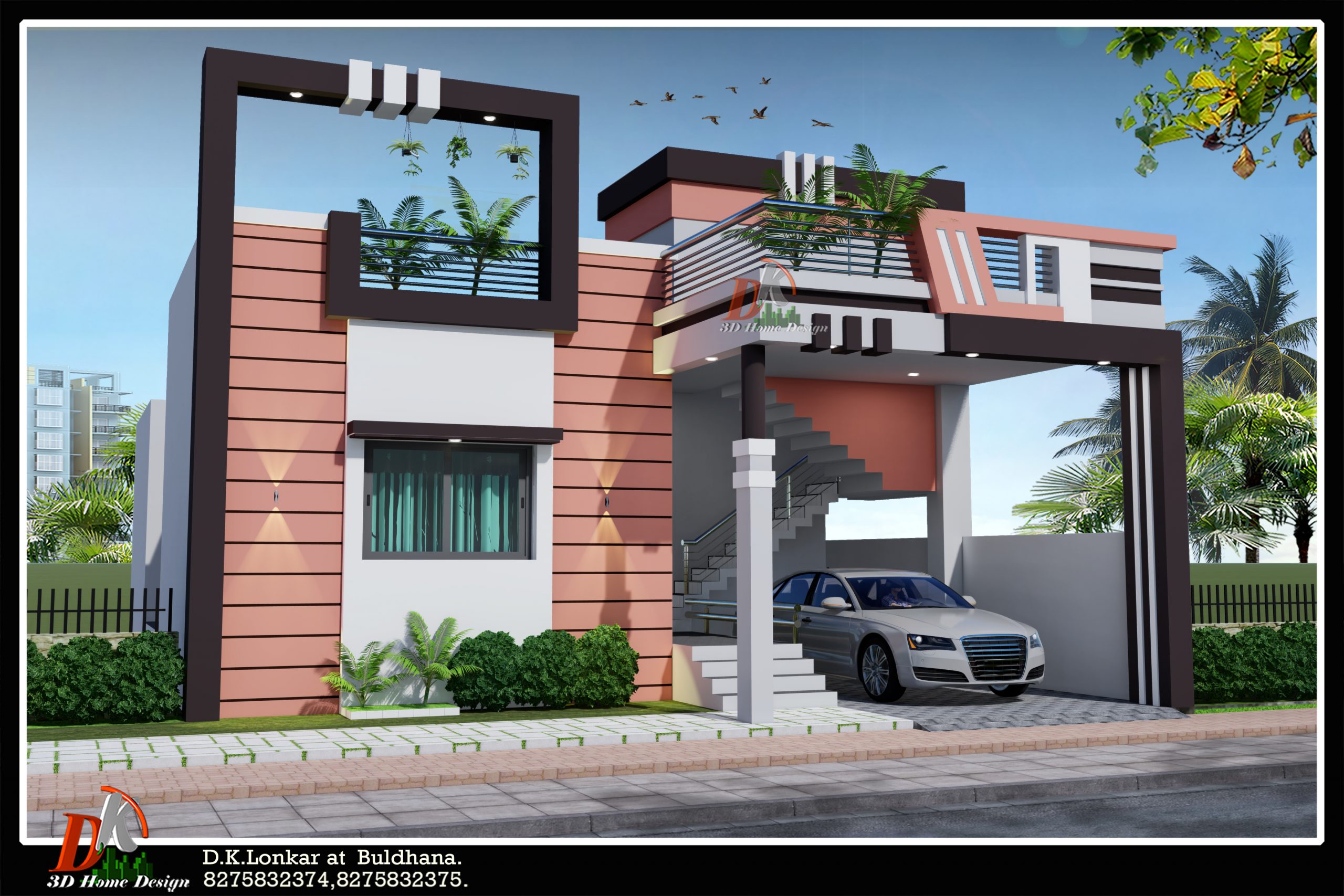
This exterior design looks simple. It shows a modern color combination and stylish porch design. Indian style 3D elevation design applied on this single storey house design. At top, beautiful parapet design has revealed to give an attractive look.
I hope you enjoy the 2D&3D detailing of this ground floor house. See more ideas like this here for multi story house.
D K 3D Home design posted lots of house plans and 3D designs like this on the website. Please visit our website and share with your friends also.
If you also want new house plans or house designs for your dream house, you can contact DK 3D Home design from the WhatsApp numbers given below.