This simple g+2 house 2d design is offered by our customer’s architect. In this post, we present the illustration of the Indian modern g+2 house design and plan. There are lots of 3 story home plans & designs available on the internet but our website shows you different and unique 2d home plans and their 3d elevation designs.
These best house designs will give the proper idea to build your dream house with all of the requirements. Here we posted a two-story house plan which means this house is made with ground floor and first floor. On the second floor, it has only storeroom provision.
The plot size of this plan is huge but the actual home is constructed in about 40X30 square feet area which means near about 1200s square feet.
This Indian-style bungalow has 3 bedrooms on the first floor therefore we can call it a 3BHK house plan too.
Let’s understand this modern home plan and design with exterior house color options.
Also see: 2000 sq ft 3 floor house plan and design with different color options
1200 sq ft (40×30) g+2 house design with different color options and its 40×30 house plan:
First of all take a look at the 1200 square feet 3-floor house plan.
40×30 g+2 house plan:
As it is a 3 floors house plan, it will have a separate floor plan for each floor. Let’s see all of them one by one.
Also see: 1500 sq ft g+2 house design with different color options and its 2D plan
Ground floor plan:
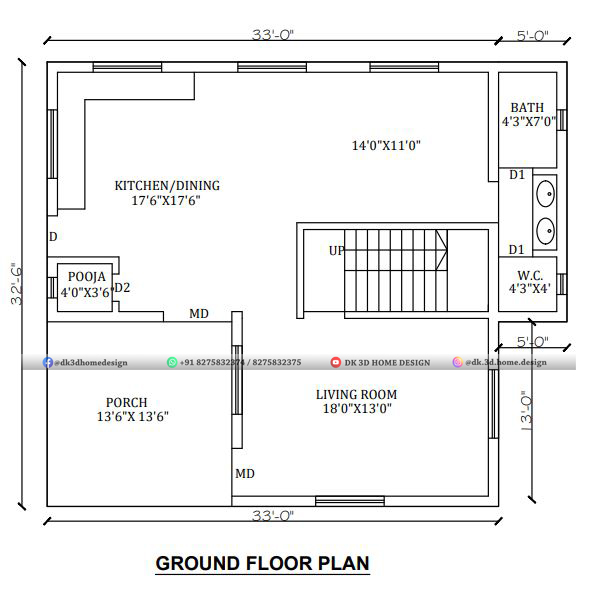
In this 3BHK home plan, porch is given at front in 13’6”X13’6” sq ft area. This small house has two main doors i. e for living hall and for kitchen too.
The living room in this 2D floor plan is given in 18’X13’ sq ft size. Foremost of the living room, there is a staircase block provided for vertical circulation from ground floor to terrace area.
In this 1200 sq ft home plan, the kitchen area is given in 17’6”X17’6” sq ft. in this kitchen 4’X3’6” sq ft small block is given for pooja room.
On this floor plan, the Dining area is given in 14’X11’ sq ft. From this dining area at right side separate sanitary blocks are provided. The bathroom is given in 4’3”X7’ sq ft and in front of this 4’3”X4’ sq ft water closet is given.
On this 40*30 sq ft house plan, there are only kitchen and living hall provisions on ground floor as per the requirements of the customer.
In this double-story house floor plan, through the staircase, you can go towards the first floor. Let’s take a look.
Also see: 2 floor house design with attractive color options with its 2d plan
First-floor plan:
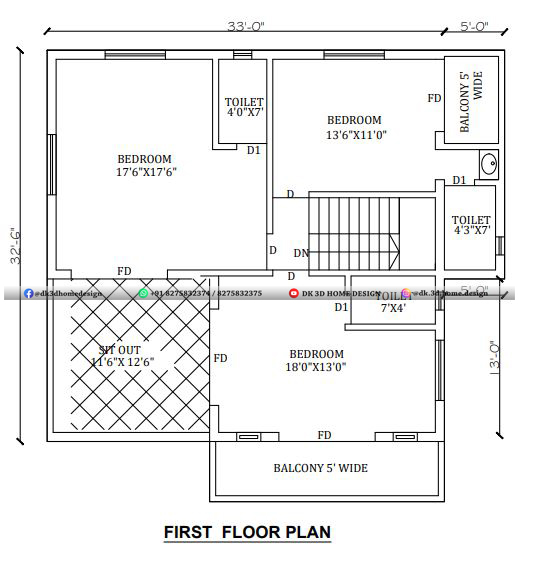
You can enter on this first floor of the small house is by staircase. In this 1200sq ft 2D home floor pan, there are 3 bedrooms are provide on this first floor.
In front of the staircase 17’6”X17’6” sq ft bedroom is given with 4’X7’ sq ft separate toilet block in it. This bedroom has French door which is open to the sit-out porch. This sit-out area is given in 11’6”X12’6” sq ft space.
In this double floor house plan, at the left of the staircase, next 18’X13’ sq ft bedroom is given which has 7’X4’ sq ft separate attached toilet. A 5 feet balcony is provided to this bedroom which is at front side of the house.
Again on this first floor at left side of the staircase 13’6”X11’ sq ft bedroom is given with 4’3”X7’ sq ft toilet block separately. This bedroom has also 5 feet wide balcony.
Also See: 1400 sq ft house plan and front elevation design with different color options:
Second floor plan:
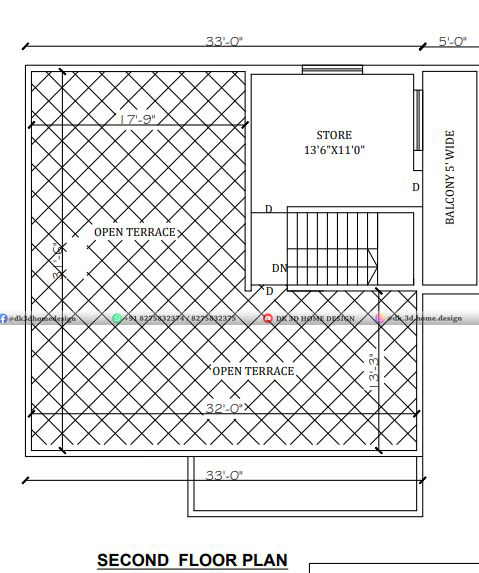
On the second floor of this simple house plan, only store room is provided in 13’6”X11’ sq ft area with 5 feet wide side balcony. Rest of the area is left for open terrace on this floor.
It is the great and quick understanding content of this modern home plan from which you get the exact idea about your dream home. Like this 2 story house building, you can search for 3 story and single story house designs here also.
Every house or bungalow looks elegant with the 3D exterior design. Dk3D home design made 3D elevation of this 3BHK bungalow in different colour combinations. We only create 3D elevation design of this double floor house.
Also see: 1200 sq ft 2 story house plan and design with different color options
Let’s come up with the 3D elevation designs:
40×30 3 story house front elevation design with different color options:
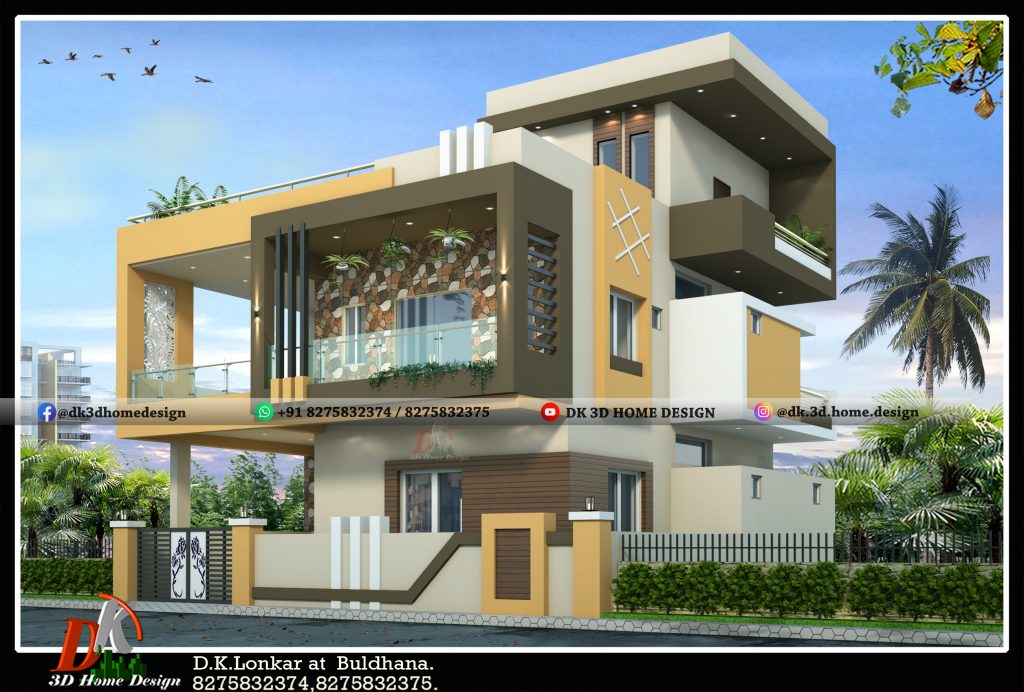
In the above carving, two side elevations have made in fresh and bright color combination which looks rich and beautiful to this newest house design. A simple exterior design has been made to this modern home which is in low cost.
Wall cladding in the smooth finish has provided for a modern appearance in this design. Get the sight towards the Front porches of this 2 story bungalow. It has look so stunning with the glass railing.
This modern style elevation has been designed by our expert architects and designers with great architectural ideas.
Also see: 1800 sq ft 2 floor house design with different color options and its 2d plan
Color option 1:
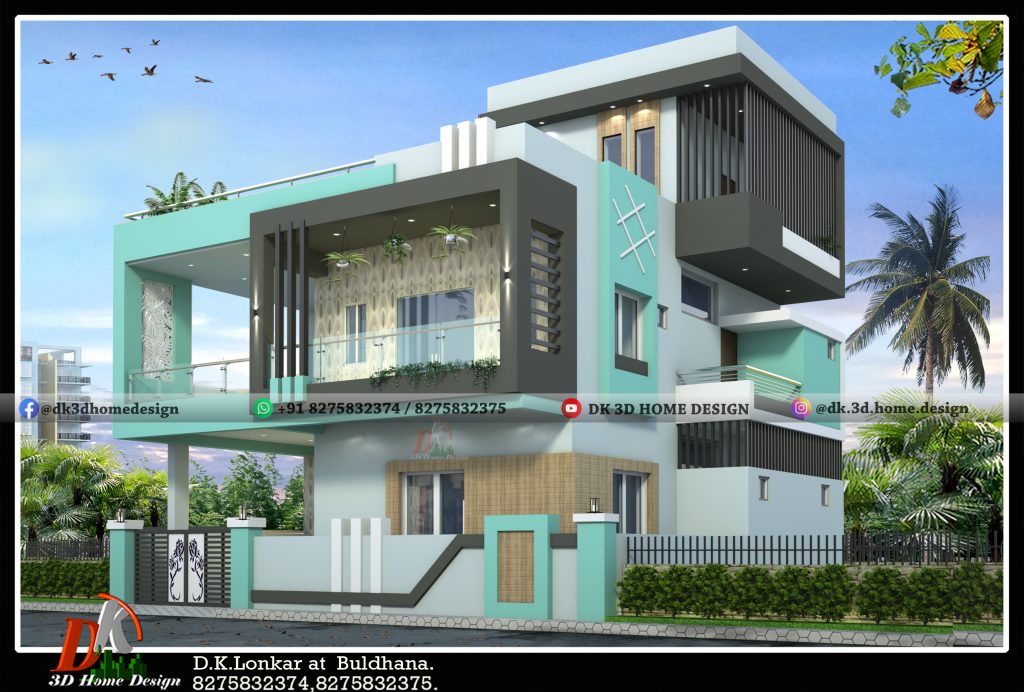
Look at this new color combination, which is shaded in dark grey with bright turquoise color. This color combination gives another newest look to this elegant two-floor bungalow design. You can use CNC materials in this exterior design for a more attractive appearance.
Also see: g+1 house design with different color options and its 2d floor plan
Color option 2:
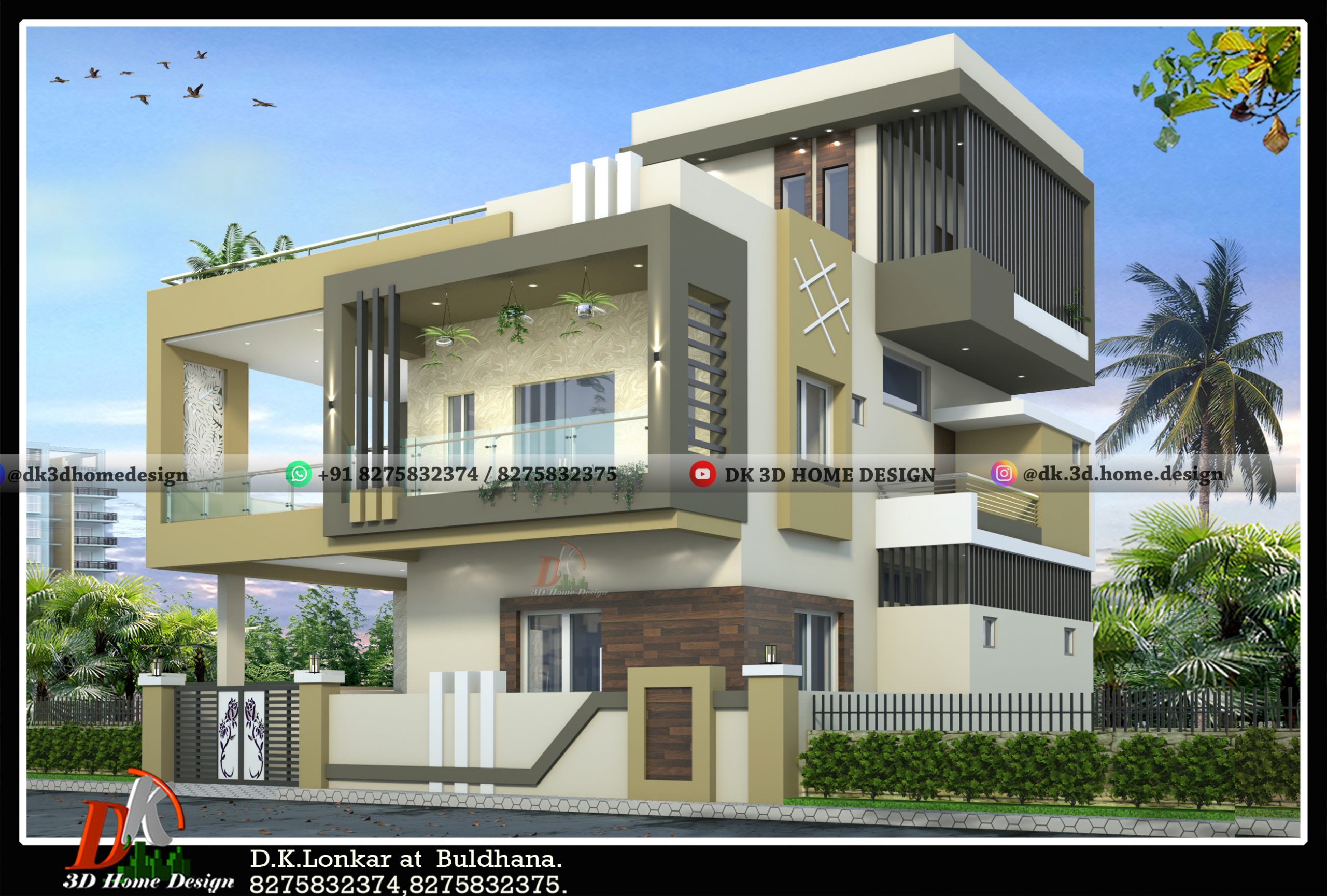
This is another fresh with bright color home design, which looks so beautiful with all the ideas used in it. This dessert sand with grey-colored integration made this house bright and aesthetic. Gallery design brings a bold look to this double-story villa.
This is the front side 3DS elevation design of the above glimpse which looks simple but so elegant to this 3BHK house design.
We posted for you a few aesthetic appearances of this modern Indian style house, with this you can search here for other elevations of single or 3 story houses, bungalow in traditional and modern designs.
Let’s develop your dream house in actuality with our latest and modern design ideas.
If you also want new house plans or house designs for your dream house, you can contact DK 3D Home design from the WhatsApp numbers given below.