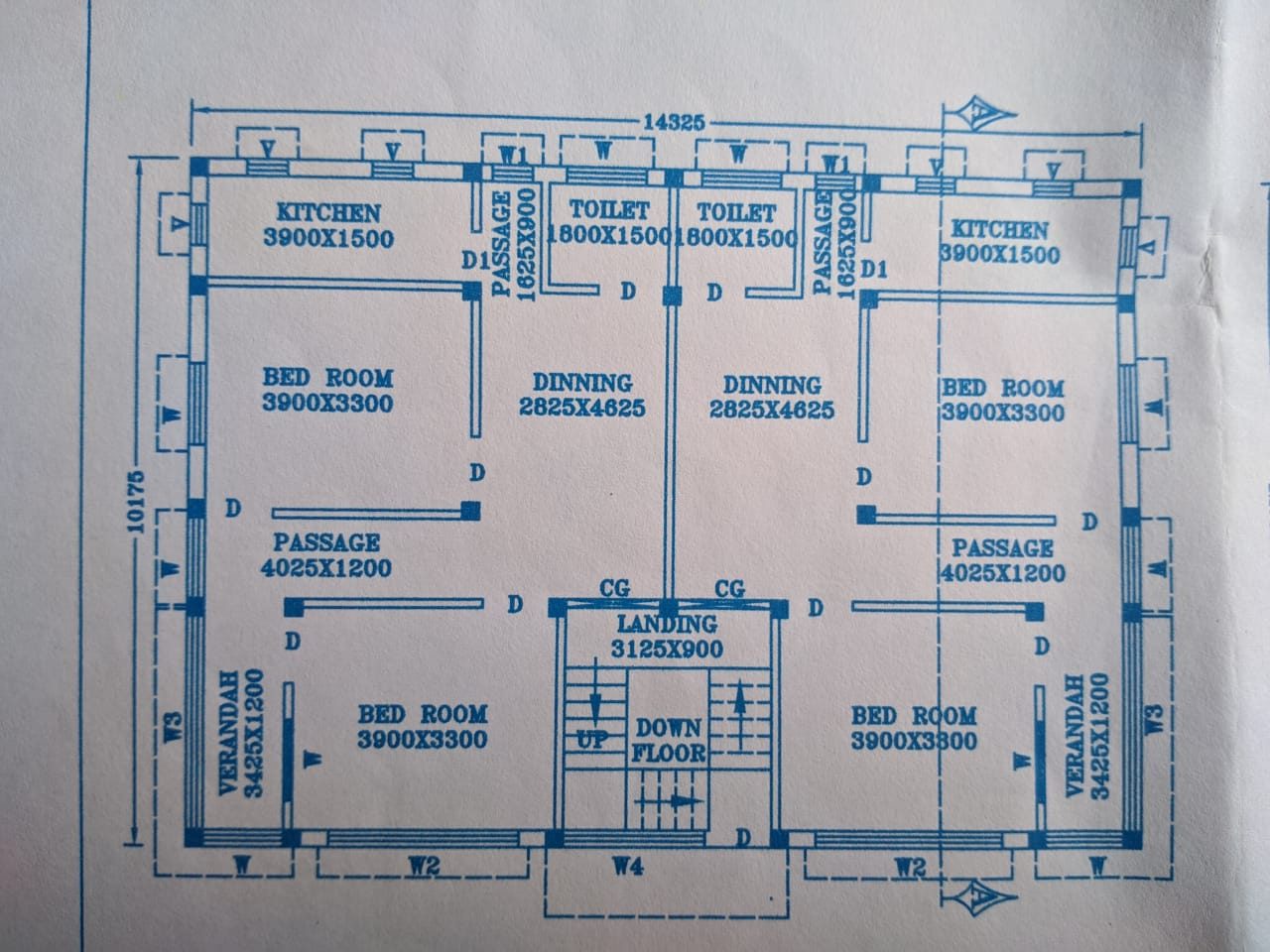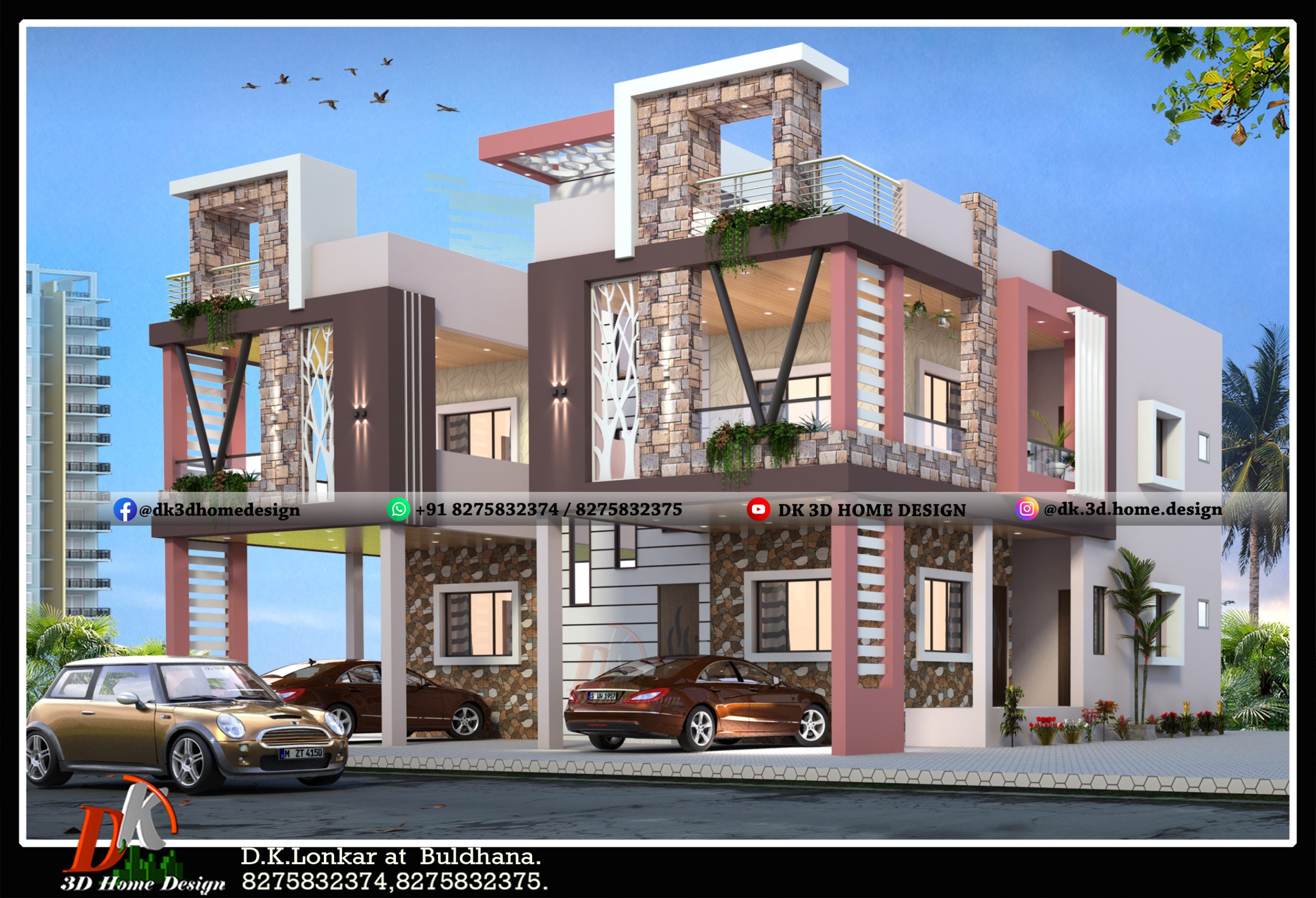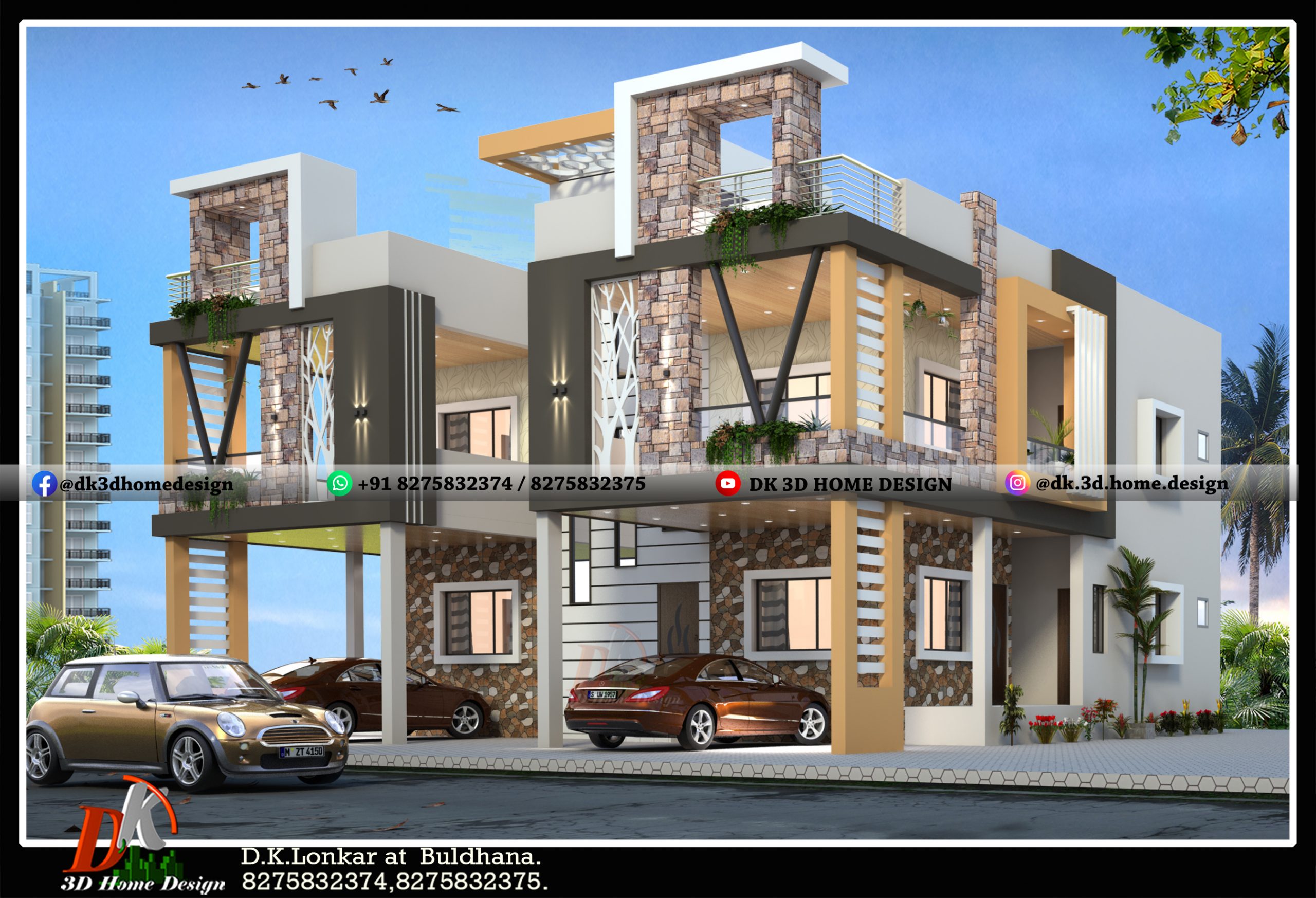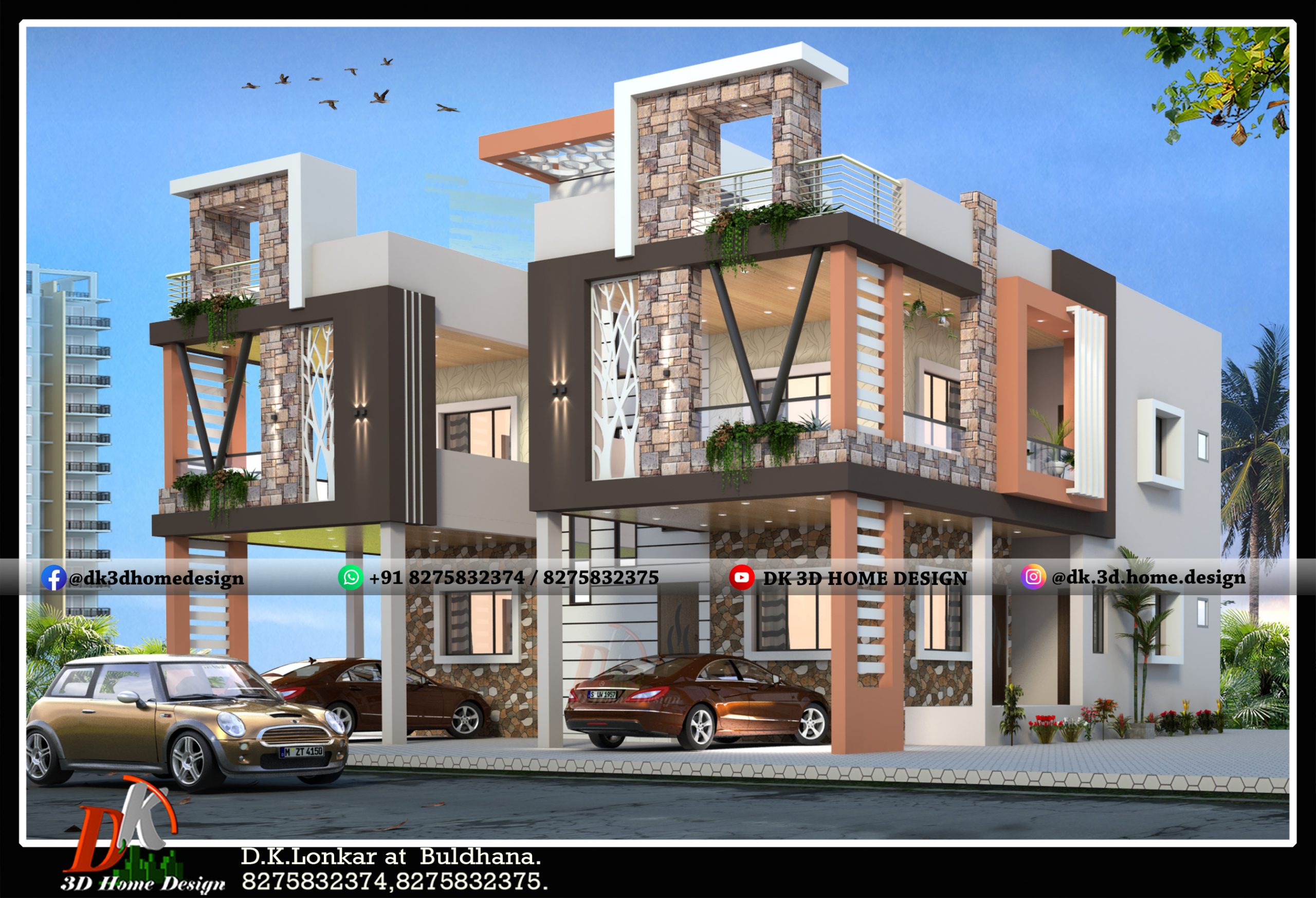Modern twin house design for 2 floors with attractive color options. Here we have posted a new Indian-style twin house floor plan offered by our customer.
From this house floor plan, our expert house designers made a twin house elevation of this double floor house.
This house plan is not drawn by DK3D home design, We only had to draw its 3D front elevation design with some attractive color options.
Still, let’s look at the full details of this house floor plan.
Also see another 2000 sq ft g+1 house design with its color options and house plan
Modern twin house plan with its 3D front elevation design:
As it is a two-floor house plan, it will have a separate floor plan for each floor. Let’s see both of them one by one.
2000 square feet twin house plan India:

The size of this twin house floor plan is approximate 14325 X 10175 square millimeters (2000 sq. ft.)
This is the 2 in 1 house floor plan in which 2 houses are built in one common plot. The design of one house is a mirror copy of another in this unique floor plan.
The features like bedroom, kitchen, dining, and living room, etc. have made same in both the house.
At the center, the common staircase block has been provided for both the houses. This 2000 sq ft 2 story house plan has an outside entry which is convenient to both.
The entry of the right side house is through a verandah of 3425 X 1200 mm size. In this floor plan, bedroom has made in 3900 X 3300 mm. you can use this bedroom as living room also.
Also see: 1800 sq ft 2 story house plan and its design with color options
Straight to the verandah, there is 4025 X 1200 mm size passage provided. Behind the passage, another 3900 X 3300 mm size bedroom has been made in this home plan.
3900 X 1500 mm size kitchen has provided at the backside of this bedroom.
In front of this kitchen area, there is a 1625 X 900 mm size small passage provided. In this two-house floor plan, the toilet block is provided in 1800 X 1500 mm space.
2825 X 4625 mm dining space has also been made in this simple row house plan. These all room sizes are as same as in the left side house.
Also see: 1200 sq ft 2 story house plan and design with different color options
At 1st floor of this 2000 sq ft house plan, provisions of all the rooms are the same as like ground floor plan:
As per your plot size, we like to provide you with the best 2D house floor plans and 3D exterior elevation designs.
Let’s see this 3D front elevation bungalow design with a few different colours.
Also see: Top 10 double floor house designs
Modern twin house 3D front elevation design:

If art is about love and music is about love …then why do we think design is about functionality?
Here are some great 3D elevation advanced ideas for you to come up with new development ideas and make your dream home.
Based on the house floor plan given by our customer, we have transformed their floor plan into 3D elevation using some different designs.
This artwork gives this house a very beautiful look from the outside.
Also see: 30×50 g+2 house plan and design with different color options
It is a 2 in 1 bungalow design like a twin house i.e. 2 houses are built in one plot. The 3D elevation of both the houses is similar to bring a mirror look in this design.
All the elements made in the design of this house give this double-floor bungalow an attractive look.
This double-story house looks shiny in the design of wall cladding. The colour combination of this house is perfectly contrasted to this elevation design.
Also see: 2 storey rent purpose house design with most amazing color options and its floor plan
Modern twin house exterior color combination #1:

This is the next 3D elevation design in different colour combination. This Elevation design is same as above but different colour combination used in it brings fresh appearance. The gallery design also looks so attractive in this house elevation.
Also see: 2000 sq ft duplex house plan and design with different color options
2000 sq ft 2-floor twin house simple exterior color combination #2:

This is the additional glimpse of this two-floor house design. The color combination of this modern house design is quite different from than above. This 3D front elevation looks so elegant in this desert sand color.
Also see: 1200 sq ft 2 story house plan and design with different color options
A beautiful home is everyone’s dream. Dk3d home design helps you visualize the home we had been planning and designing for months. We could understand the client’s requirements really well. This is an excellent way to dream of your home.
If you also want new house plans or house designs for your dream house, you can contact DK 3D Home design from the WhatsApp numbers given below.