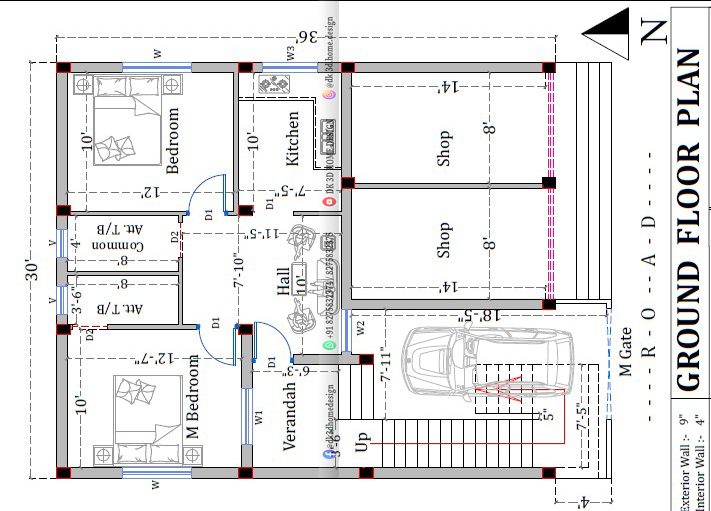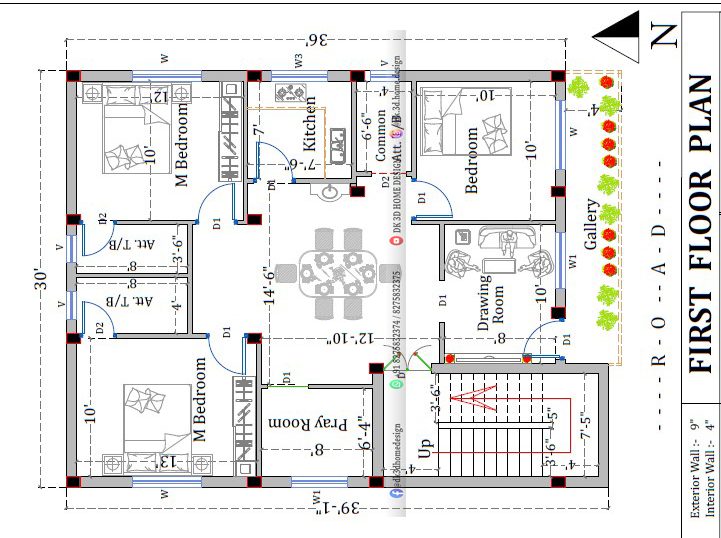Enjoy smart details with this approx. 1200 sq ft house plan with shop attached on the ground floor.
This 30*40 house plan has made for our one of the customer and he is so happy and satisfied with this. In this 1200 sq ft plan details, the tentative position of columns is also mentioned. This is a double floor house plan means ground floor and first floor.
See the front elevation design of this house 2 story house plan with shop
1200 sq ft 2 floor house plan with shop attached on ground floor:
Let’s see the ground floor plan of this 30*40 2 floor house plan with some interesting details.
Also see another 30×40 single floor 2bhk house plan with car parking
Ground Floor Plan:

In this ground floor house plan, two shops are provided at front, in which each one has 8’X14’ sq ft size. Few stairs are provided to access these shops.
On the backside of these shops, a 2BHK home plan is made on this ground floor. For this 2BHK home there is way made beside from the shops.
In this 1200 sq ft home plan, the verandah is provided to move inside the house in 6’6”X6’3” sq ft space.
Also, see another: 30×40 house plan with its front elevation design and different color combinations
From this verandah, staircase is provided to access the first floor and terrace area. The space left within the staircase can be used for parking.
In this 2BHK house plan, you enter inside the house through verandah. In this, Hall is provided in 10’X11’5” sq ft area. This hall area gives the good orientation inside the entire house. Through this hall, you can access any room in this 2BHK home.
Also see another: 1200 sq ft 2 story house plan and design with different color options
In this 2D home plan, kitchen is made straight of the hall which occupies 10’X7’5” sq ft space. Adjacent to this kitchen 10’X12’ sq ft bedroom is given.
Outside this bedroom a toilet and bathroom block is made for common use. This sanitary block you can access from the hall too. The size of this common toilet and bath block is 4’X8’ sq ft.
In this 2 Bedroom house plan, master bedroom is provided with inside attached toilet and bath block. This master bedroom is given in 10’X12’7” sq ft area and the size of attached toilet and bath is 3’6”X8’ sq ft.
With this ground floor plan, here we made the first floor plan of this house also.
Visit for all kinds of 30×40 house plans
Now let’s take a look on this 2D first-floor plan.
First floor plan:

This first floor house plan features the 3 BHK plan with pray room. Through the staircase you can access this first floor. You enter on the 4 feet wide passage which is exactly at front of staircase.
On this floor plan, you can access the large 14’6”X12’10” sq ft dining hall first through the passage.
This space is made at middle for the easy orientation inside the house. Left of this dining there is drawing room made in 10’X8’ sq ft area which has front 4 feet wide gallery at front.
In this 3BHK home plan, besides the drawing room, one bedroom is given in 10’X10’ sq ft area. Outside this bedroom 6’6”X4’ sq ft attached toilet and bath block is made for common use. Next to this, there is kitchen provided in 7’X7’6” sq ft area.
In this double story house plan, at left of the large dining hall, 6’4”X8’ sq ft pray room is created. At backside two symmetrical master bedrooms are allotted with inside attached toilet and bathroom block.
Visit for all kinds of shop house plans and designs
Left side master bedroom is given in 10’X13’ sq ft area with 4’X8’ sq ft attached toilet and bath space. Right side bedroom is in 10’X12’ sq ft size having 3’6”X8’ sq ft attached toilet and bath space.
In this first floor home plan, tentative column positions also highlighted.
All the rooms and sanitary area are ventilated properly in this 2D double floor home plan. With this 1200 Sq Ft home plan, DK3D home design made lots of 2D floor plan of single and multi floor houses also.
To know more about our services, please contact D K 3D Home Design from the whatsapp numbers given below.