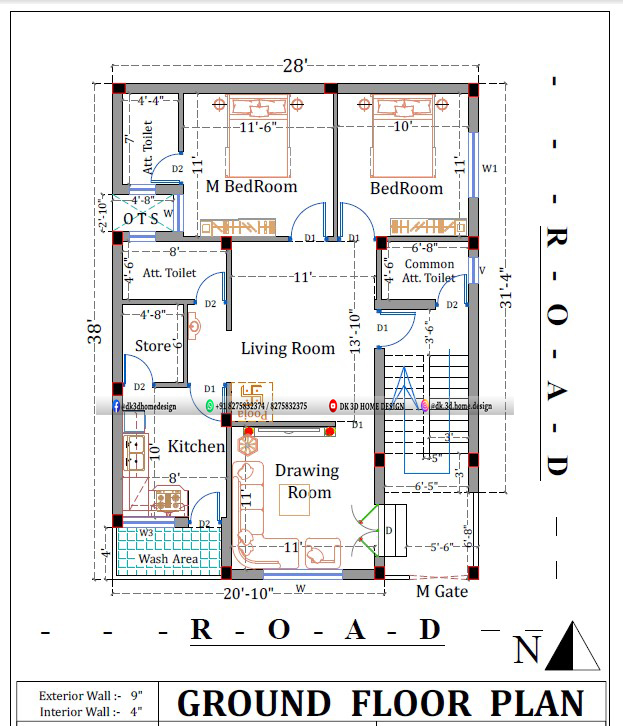This is a 30*40 2BHK house plan with a pooja room east facing in 1200 square feet made for one of our customers from which you will get an idea to build your dream home.
This 2 bedroom house plan Indian style on a single floor. The construction area of this house is 1200 square feet approx.
Visit for all kinds of 30×40 house plans and designs
30*40 2bhk house plan in 1200 sq ft with pooja room:

In this 1200 sq ft house plan, from the main gate, 5’6”X6’8” sq ft area is left at front for entrance. Stairs are given to go inside the drawing-room which faces the east direction.
This drawing room is provided in 11’X11’ sq ft area. Next to this, there is a living room given in 11’X13’10” sq ft space. This living room you can use as a dining room also.
Also read this another 30×40 east facing vastu plan
In this 2D house plan, right of the living room, door is provided to access the stairway. This are the dog-legged staircase generally provided in Indian house.
This staircase is provided to move towards terrace area. The area beneath this staircase block primobolan steroid can be usable for parking purpose from outside the house.
Front of this staircase, common toilet is made in 6’8”X4’6” sq ft area.
In this small house plan, kitchen is provided left side of the drawing room. This kitchen occupies the 8’X10’ sq ft area and it has 4 feet wide wash area at front side.
Also read: 30×40 3bhk west facing house plan as per vastu
Foremost of the kitchen, there is store room created in 4’8”X6’ sq ft space. Behind it, attached toilet and bath is provided in 8’X4’6” sq ft area.
In this 30X40 sq ft home plan, at backside two bedrooms are given. In which master bedroom is made in 11’6”X11’ sq ft area.
This master bedroom has attached toilet and bath block which is in 4’4”X7’ sq ft space. For the ventilation of this attached toilet and bath block, there is small OTS provided. Besides this master bedroom, another 10’X11’ sq ft bedroom is provided.
Also see this 30×40 g+1 modern house plan in 1200 square feet
In This single floor house plan tentative column positions are mentioned. All the doors are well positioned according to the home orientation. Windows are also suitably provided in it for clear ventilation.
D K 3D Home Design also provides multi-floor plans, above 1000 sq ft house plans, etc. Search the various kinds of 2D plans in our trusted website.
To know more about our service, feel free to call or message us from the WhatsApp numbers given below & take the best and unique home floor plans and 3D exterior elevation designs at the best rates.