West Facing Single Story 2D & 3D Home design in 1400 Sq. Ft.
Here D K 3D home Design posted a new scenario of single story west facing house in 2D concepts. This new 2D house floor plan made in 37’2″X40′ square feet area but the total plot area of the house is 4000 sq ft but the built up area of this house 1400 sq ft.
2D Home Plan Details
Let’s discussed about overall details of this simple home plan,
In this single floor house plan, 3 Bedrooms are provided so we can call it as 3 BHK home plan also. Starting from the verandah, 6 X 9 sq ft foyer is provide to enter in the large living hall. This living hall is gives in 18’4″X11’6″ sq ft area. Left side of the living hall 5 feet wide sit-out area is made.
In this 3BHK house, adjacent to the living hall, staircase are provided which are inside the home so we can say it is a duplex home if the first floor plan will be made above it. Near to the staircase, Dining is provided and next to this open kitchen is made. This whole kitchen + dining area is given in 8’8″X15’10” sq ft space.
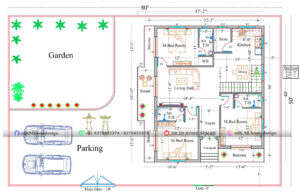
In this single floor villa plan, beside the kitchen small 5’X7′ sq ft store room is also given.
Now let’s discussed about the all bedrooms. In this 35X40 sq ft home plan, Beside the store room, 12’X11′ sq ft master bedroom is provided with wardrobe space and 4’X8′ attached sanitary area ( Toilet and Bath). This master bedroom has 3 feet wide balcony with French window at left of it.
In this 1400 sq ft home plan, left side of the foyer, again same size master bedroom is provided with attached toilet bathroom. Also at left side this bedroom has same 3 feet wide balcony. Again right side of the foyer same master bedroom is given with the same dimensions. To this bedroom a 4 feet wide balcony also provided at foremost side. A French Window is provided to this for the modern look.
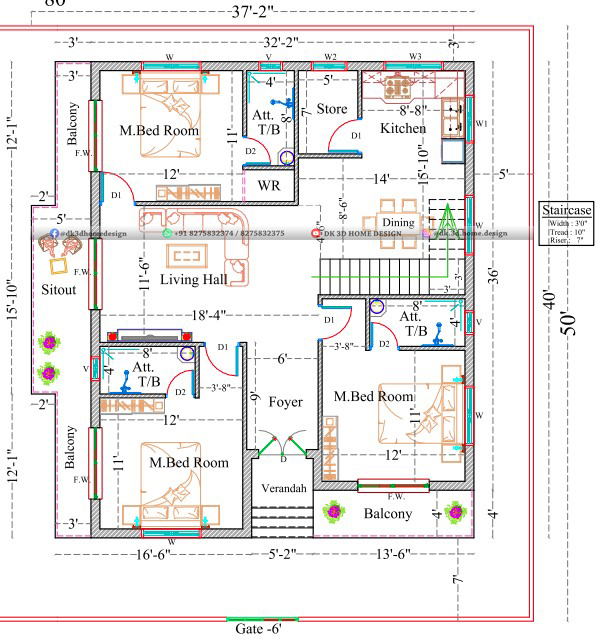
This 3 bedroom home plan is fully ventilated from all the four sides. A required side space is left for the ventilation purpose. This is the west facing home plan. The remaining 45X50 sq ft space is left in this 4000 sq ft plot area for the garden and parking purpose.
D K 3D Home Design made the amazing 3D elevation design of this single floor house plan with brilliant colour combinations and interior cut section too.
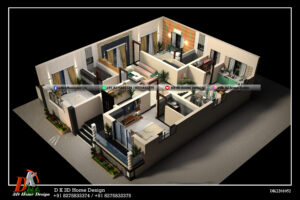
This is the best 3D cut section view of above 2D floor plan which is design by our architecture according to the customer requirements. In this cut section all the furniture arrangement with well manner has been provided. It is also well arrange with the window cartons, indoor plants and wall designs. The best and smooth floor tile have been install in all the rooms.
This 3D cut section of 1400 sq ft home plan gives the exact idea of the home interior and also make it very easy to arrange our house in a well manner.
3D Home elevation in different colour combination
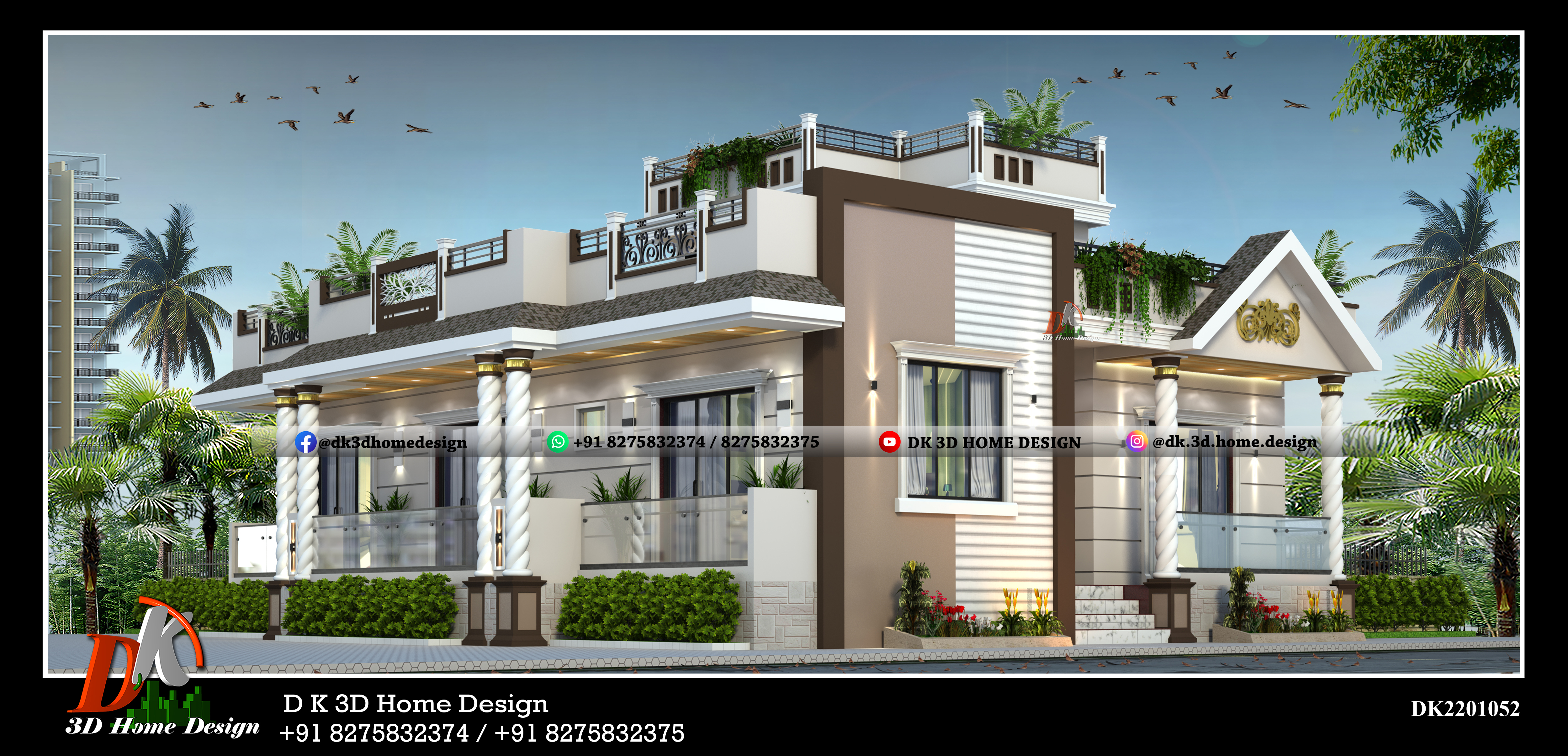
This is the very elegant home elevation design of ground floor house. It is the fusion of modern and classic elevation which looks more stunning in this brown colour shades. White colour gives the more highlighted look to this single story. This home looks very decent in this colour combination.
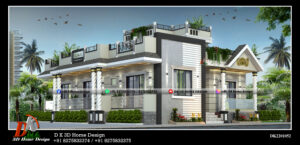
Here is the another glimpse of the above 1400 sq ft home elevation in different colour tone. This colour combination also make this single floor house more beautiful from outside. The column design brings the elegant as well as classic look to the porch side.
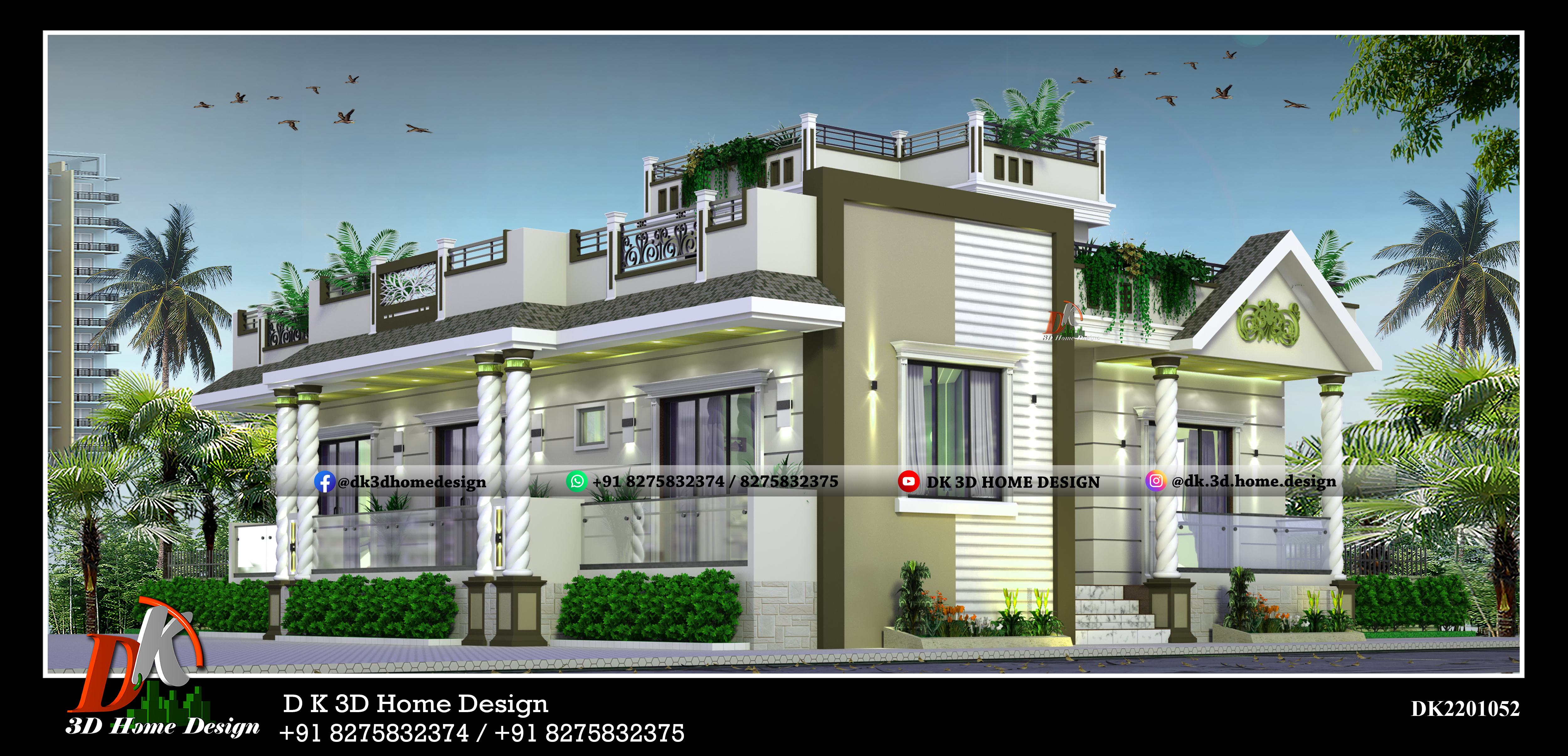
This is the next glimpse in olive green colour combination. It also gives the modern and bright look to the home elevation. Both side Elevation brings stunning appearance with this new colour combination.
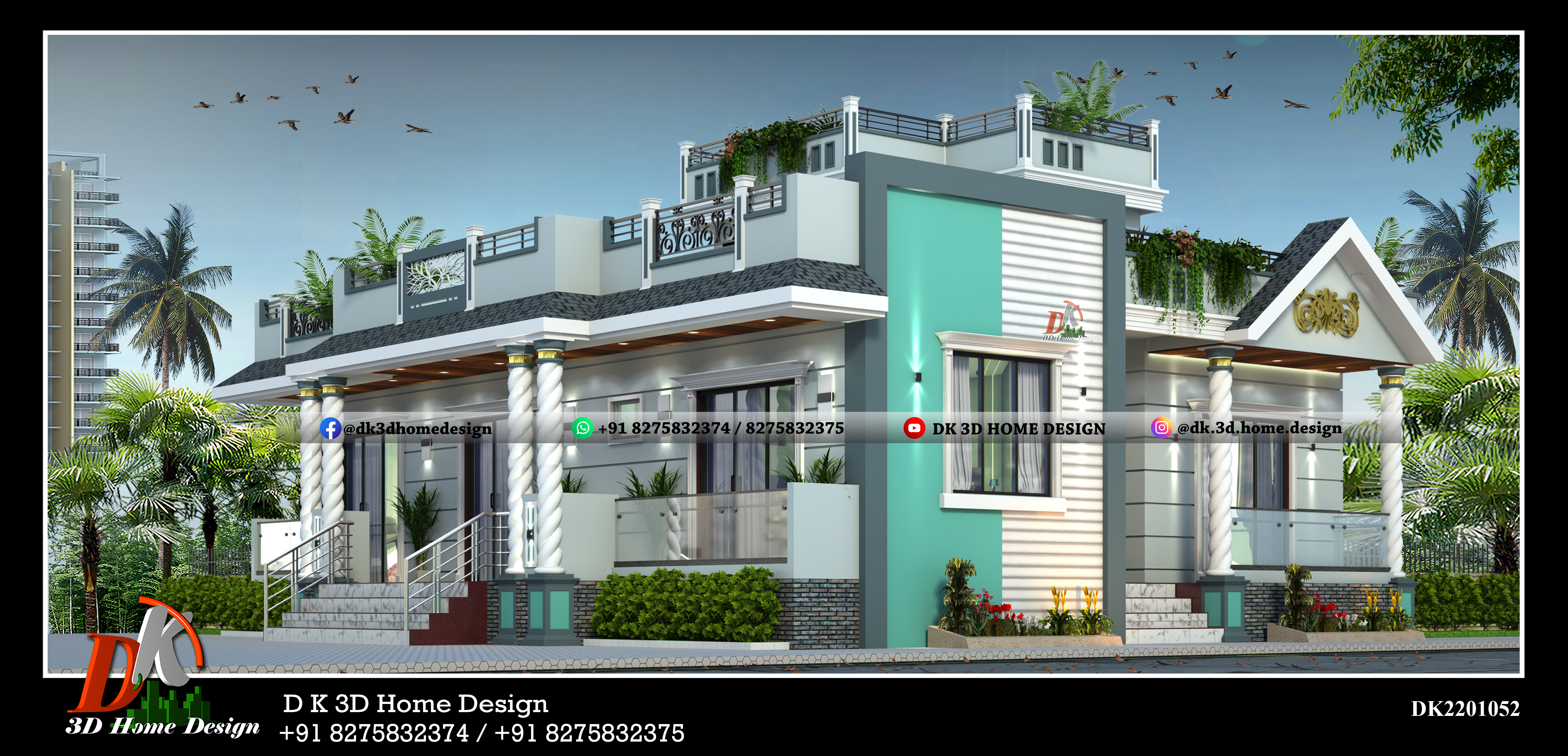
This is the bright and brilliant home elevation design of ground floor house. This elevation looks more stunning in this grey and blue colour shades. White colour gives the more highlighted look to this single story. This home looks very decent in this colour combination. The Design made at front window brings the simple but beautiful look with half groves.
To get a new house plan or house design, contact DK 3D Home Design from the WhatsApp numbers given below.