It is everyone’s dream that not only build the house but also make the house elevation look most beautiful. For that everyone tries according to their own BUDGET and choices.
But due to a lack of proper information, all their plans can be ruined.
In today’s video, we have brought 15 amazing ways to make your house elevation look beautiful in your budget.
15 easy ways to make your House Elevation look most beautiful
Even if you use 1 of these 15 methods, you can still make your house elevation the most beautiful.
So let’s get started.
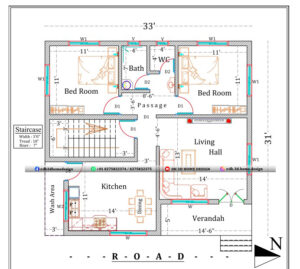
1) HOUSE MAP
First of all, whatever map of the house we will make, it will be made only by experienced engineers or architects. And while making the house map, avoid making it straight from outside. Meaning that all the maps of the house look like boxes from outside, because of that the exterior look of the house also looks bad.
That is why we make the map of the house in such a way that maximum projections can be seen from the outside side of the house. This means the rooms or some parts of the house are inside and outside. This will make our house look good even before making the design.
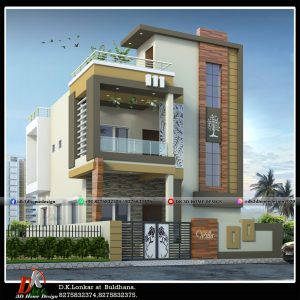
2) BALCONY, GALLERY, OR PORCH
Balcony, gallery, and porch play an important role in making the house beautiful.
Many houses seem incomplete without a gallery and a porch. Now some houses also have a gallery, so to enhance the beauty of the gallery in a modern way, we can create the best gallery design by using box gallery elevation, curved shape design, or CNC frame.
Therefore, the house should have a balcony as per the requirement.
3. PERFECT PLINTH HEIGHT
The plinth height of the house also affects the most in the look of the house. If you are building a house of a single floor means one floor, then the plinth height should be taken more, this will make the height of the house more visible and the house will look attractive.
But if your building is of multiple floors then you should take less plinth height or can keep the height of the building maintained.
Overall if the front or width of the house is more than the height of the house seems less, then we can maintain the height and look by raising the height of the plinth. And can do opposite of this if the front of the house is less.
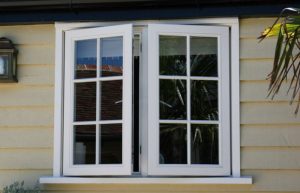
4] DOORS AND WINDOWS
Doors and Windows play an important role in the beauty of the house. The size and design of the doors should be correct.
The look of the house looks bad if the size of the windows is less or more or their position is up and down.
That is why we also have to think about the windows and doors of the houses.
We can make the windows more attractive by making a design in the box pattern on the side of the windows or in the pattern that suits.
These days we can use glass windows that come in different designs.
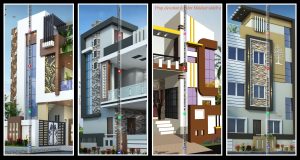
5] STAIRS OR MUMTY OR TOWER DESIGNS
The staircase of the house can also make the exterior or interior look of the house attractive. Along with the railings which are used for the stairs, we can also make the house look beautiful by installing them in steel or glass.
By giving stairs mumty tower designs which are on the outside, we can make the house looks beautiful by using glass properly in it.
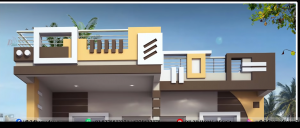
6] PARAPET WALL RAILINGS
Parapet wall railings means balcony porch gallery or the wall which we make for protection above the roof, we call it parapet wall. In this, we can give different types of designs in good brickwork or even in stainless steel parapet railings or glass railing on the parapet wall. This can give a great look to the house.
7] STEEL OR MS PIPES
The house can be decorated by using steel or iron pipes in the right place.
Nowadays the trend of using pipes is going on.
So according to the need, you can use SQUARE or Rounded Pipes and make the house beautiful.
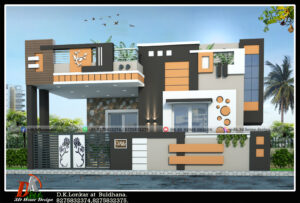
8] COMPOUND WALL DESIGN/BOUNDARY WALL DESIGNS
Compound wall design is only for the protection of the house but in modern times more attention is being paid to make it look beautiful. Because compound wall design enhances the beauty of the house. The height of the compound wall should not be more or less. Meaning it can be kept around 5 to 7 feet. If there is a high building, then the height can be more than 7 feet. The design of the compound wall should be similar to the design of the house.
And by using mesh, pipes, or CNC mesh and lights in the compound wall, you can make it more beautiful.
9] COLUMN DESIGNS
It is often seen house with columns in front. But many front porch columns do not look good, so you can make the front column of the house look beautiful by giving tiles or texture.![]()
10] FRONT ELEVATION DESIGNS
The exterior or front part of the house which is visible from the roadside is called the front elevation design of the house. The front elevation design of the house is made keeping in mind the entire plan and structure of the house. By keeping this in mind we have to design which part to take out and which part to keep inside. A lot of people make mistakes in this. Also, too much design can spoil the beauty of the front elevation of the house. That’s why I would suggest you get the front elevation design of your house done only by expert architects or designers, it will be more beneficial to you.
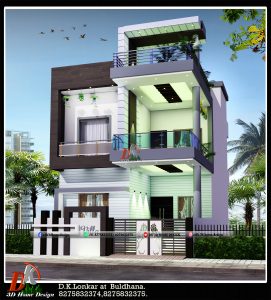
11] COLOR COMBINATION
The exterior paint color combinations of the house are the attraction of the eyes of the one who sees the house.
That is why we should pay more attention to the color combinations of the house. No matter how beautiful the house design is, if its exterior house color combination deteriorates, then the whole design and the look of the house get spoiled. Using too many colors is also wrong. If a minimum paint combination for home is used then it will give rich look to your house. If you want to give dark color try to use it in the least possible place.
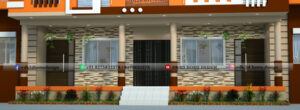
12] USE OF TILES AND TEXTURE
The use of tiles or textures in the right place adds to the beauty of the house. You will find many types of designs and colors in the tiles. Similarly, many different designs are made in texture too. But many people put tiles on every side of the house because of this the house looks bad. That is why tiles and textures should be used at least in place or according to the requirement.
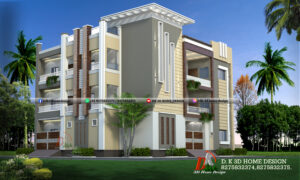
13] FRONT GARDEN/LAWN OR PLANTS
After all, front garden lawn plants are the first impression people get when they pass by or visit your home. That’s why the garden in front of your house is also important for the exterior house elevation to look even better and best. Different types of beautiful, flower tree for front yard and exquisite plants can bring freshness to your living and make the exterior of the house very luxurious. You can make almost any garden look amazing with the right plants, shrubs, and flowers. Together, you can increase the beauty and freshness by installing green lawns in the balcony or garden.
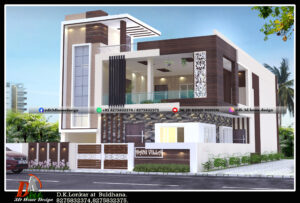
14] LIGHTS
These days lights are being used not only for lighting but also for decorating the house. Different types of lights are available in the market. By using them in the right place, some parts or designs of the house can be highlighted.
That is why to make the house beautiful, use the latest lights such as exterior lights for house, exterior lights for house, etc.
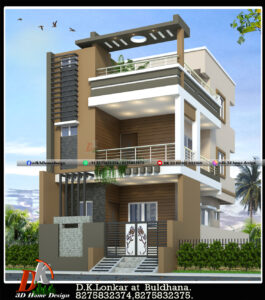
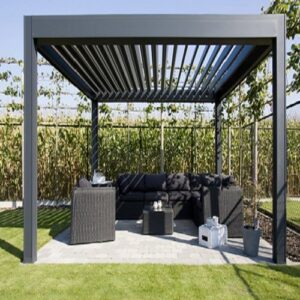
15] PERGOLA DESIGNS
Pergola is also made along with the tower at some houses. Pergola adds beauty to the elevation design of your home.
It provides shade and comfort for you to sit in. A thoughtfully designed pergola design gives a unique look to your house. There are many other pergola designs that we can make according to the elevation of your house such as steel pergola design, wooden pergola designs. We can make this not only with the tower but also in the porch or garden, and we can also make a pergola to give a good look to the main entry gate.
I hope that you have understood and liked these 15 ways which we have told you today to make your home elevation beautiful.
You can also make your home beautiful by using 2, 3 of these methods.
Apart from this, there can be many ways to make the house beautiful. If you know which methods, then definitely tell in the comment box.
Also, visit our youtube channel “DK 3D Home Design” for more house designs and house plans.