Here we have posted a new approximate 1500 sq ft 2 story house plan offered by our customer. From this simple house floor plan our expert designers made only 3D elevation of this house.
This double floor house plan is not drawn by D K 3D home design because we only had to make its 3d front elevation. This house plot area is more but it is constructed in near about 1500 square foot space.
Also see: 30×50 double floor house plan and design with different color options
1500 Sq Ft 2 Story House Plan And Design With Different Color Options:
The 2 story house plan is made by our customer’s architect but still, let’s look at the full details of this 35*45 sq ft house floor plan.
1500 sq ft double floor house plan:
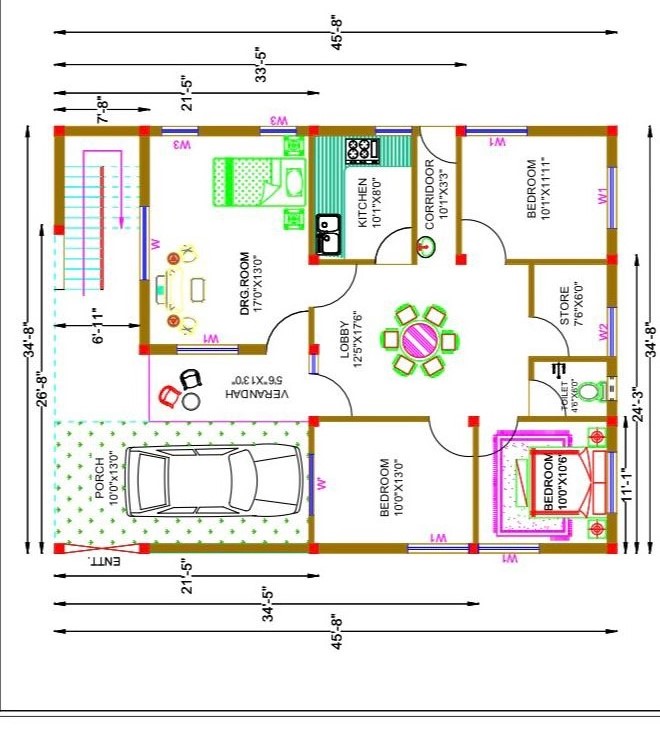
This is a 35X45 square feet ground floor house plan. At the front area, there is a parking porch given in 10’X13’ sq ft area. In this double story house plan, at left side staircase block is made for circulation towards first floor of this small house plan.
5’6”X13’ sq ft verandah is given for entry into the house. there are two entries are provided to go inside this double floor house. One is for the drawing room and other is for lobby area.
In this double-story house plan, the drawing-room is made in 17’X13’ sq ft area. Lobby is given in 12’5”X17’6” sq ft which is centrally located in this simple house plan. The kitchen is given in 10’1”X8’ sq ft space.
Besides the kitchen, 10’1”X3’3” corridor is left for circulation. Adjacent to this corridor one bedroom is given in 10’1”X11’11” sq ft portion.
In this 1500 sq ft home plan, foremost of the dining area, 7’6”X6’ sq ft store room is provided. Parallel to this store room, 4’5”X6’ sq ft common toilet is given.
Besides this, another bedroom provides in 10’X10’6” sq ft size. Again adjacent to this bedroom, additional 10’X13’ sq ft size bedroom is made. This ground floor plan is made on 3BHK home basis.
Also see: 2000 sq ft g+1 house design with different color options and its 2d plan
The first-floor plan of this double-story home is the same as like ground floor having an open gallery above the parking porch. This first floor also made as per 3BHK home plan concept. You can rent both the floors to other families also.
Let’s see the best glimpse of 3D elevation designs of this 35*45 sq ft home plan which is created by our expert designers. This artwork gives this house a very beautiful look from the outside.
1500 sq ft 2-floor house front design with different color options:
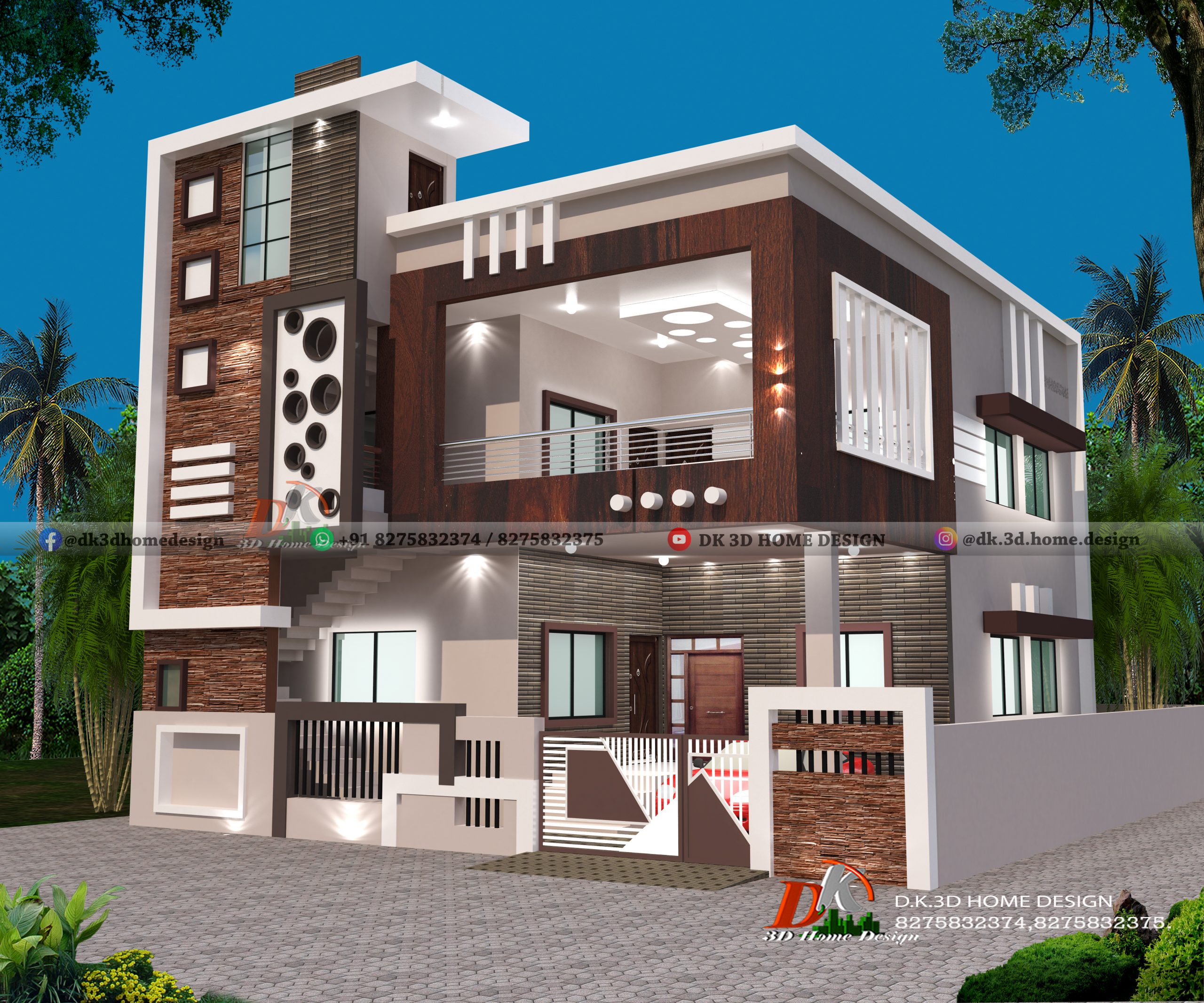
This is the modern 3D elevation design in white colour combination. This Elevation design is made in wooden work at the front gallery design which looks so attractive in this modern house elevation. Tile texture like the wood used at head room brings fresh appearance to this double story home design.
Also see another: 1500 sq ft double floor house design with different color options and 2D plan
Color option 1:
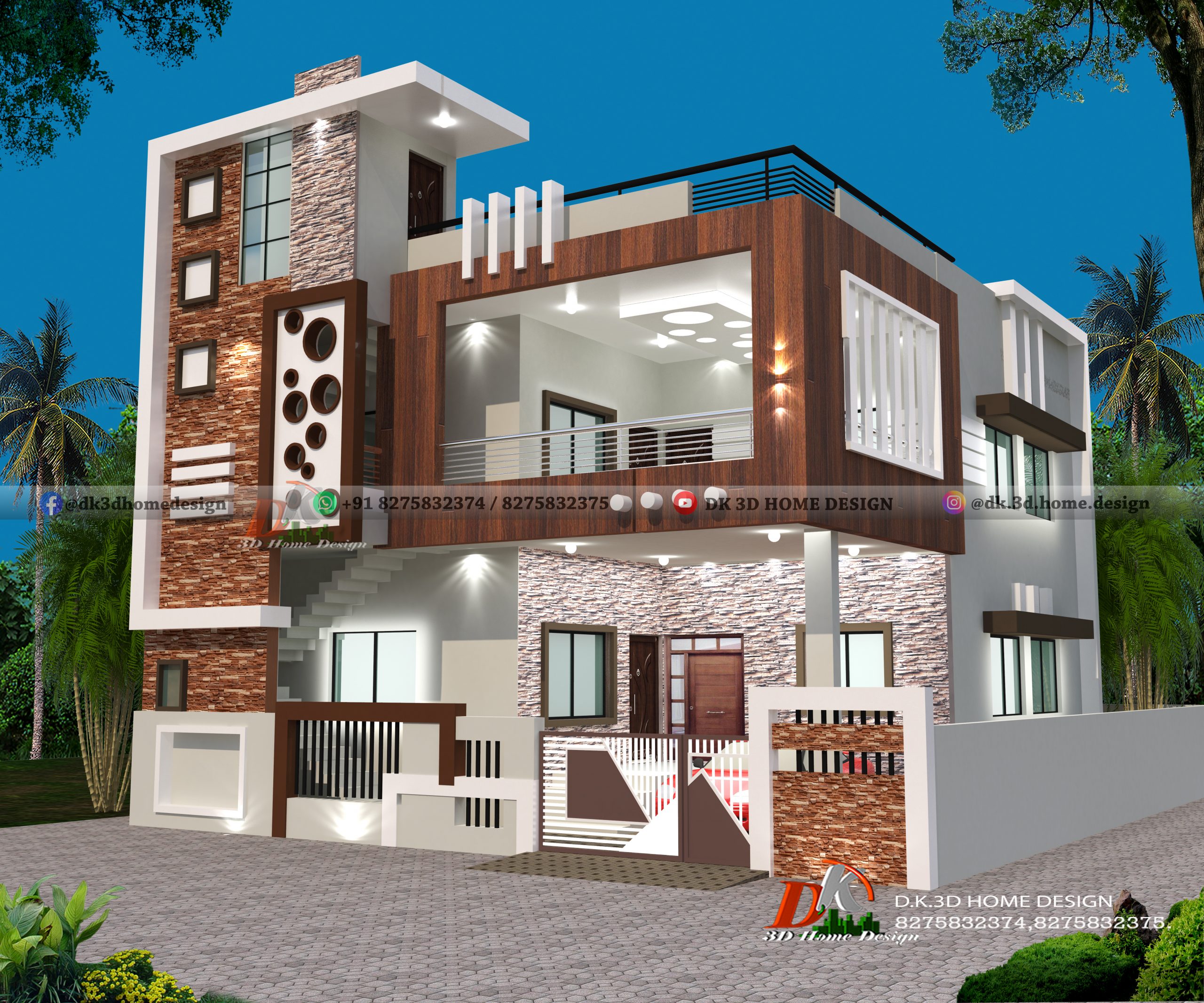
This Elevation design is same as above but little bit light colour combination used in it brings fresh appearance. Indian Parapet wall design at roof edge makes this house aesthetic.
Also see: 2000 sq ft g+2 house design with different attractive color options and its 2d plan
Color option 3:
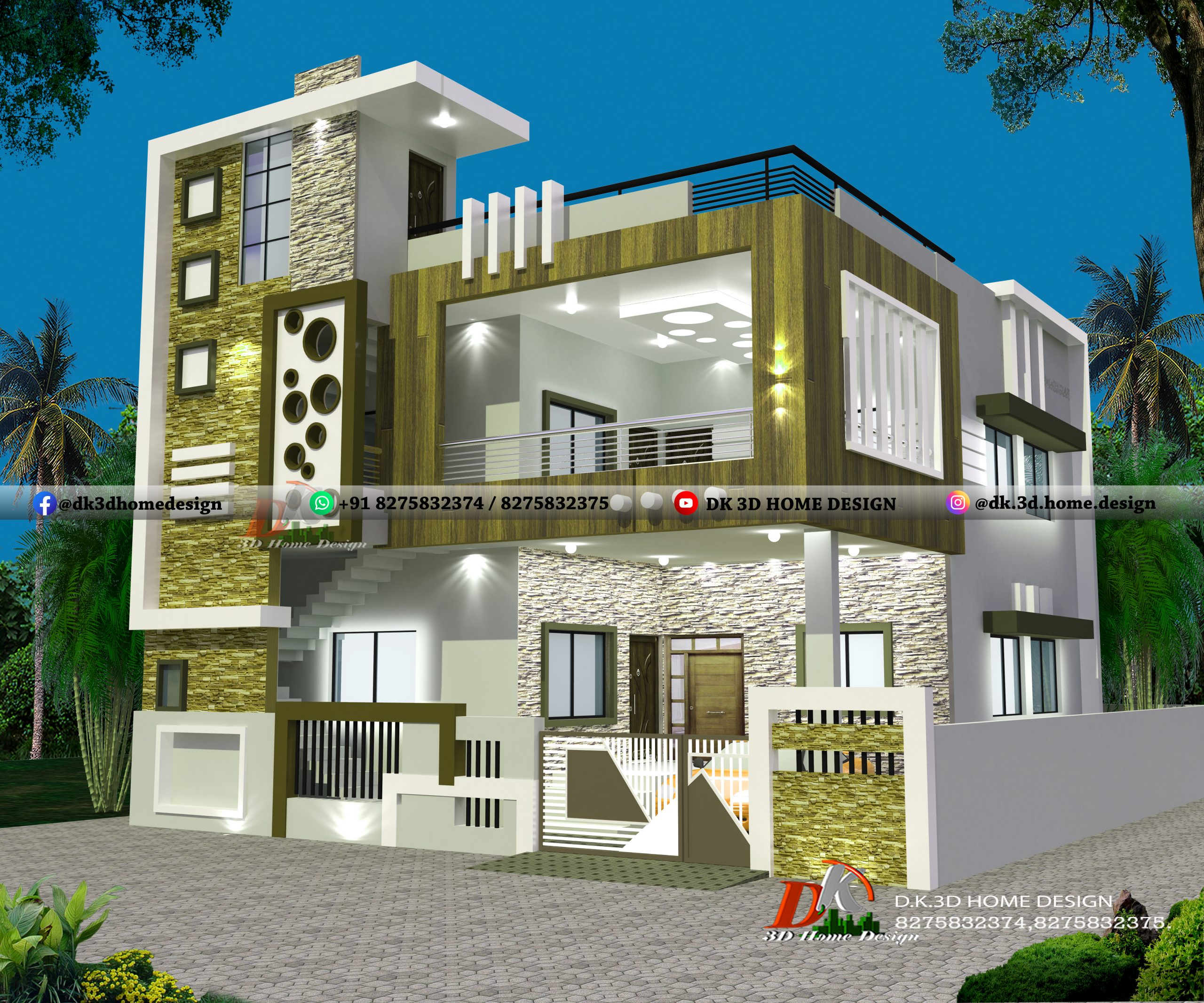
This is the additional glimpse of this two floor house design. The colour combination of this modern house design is different than above. This 3D front elevation looks so elegant in this light olive green colour.
Also see another: 2 story house design with attractive color options with its 2d plan
Color option 4:
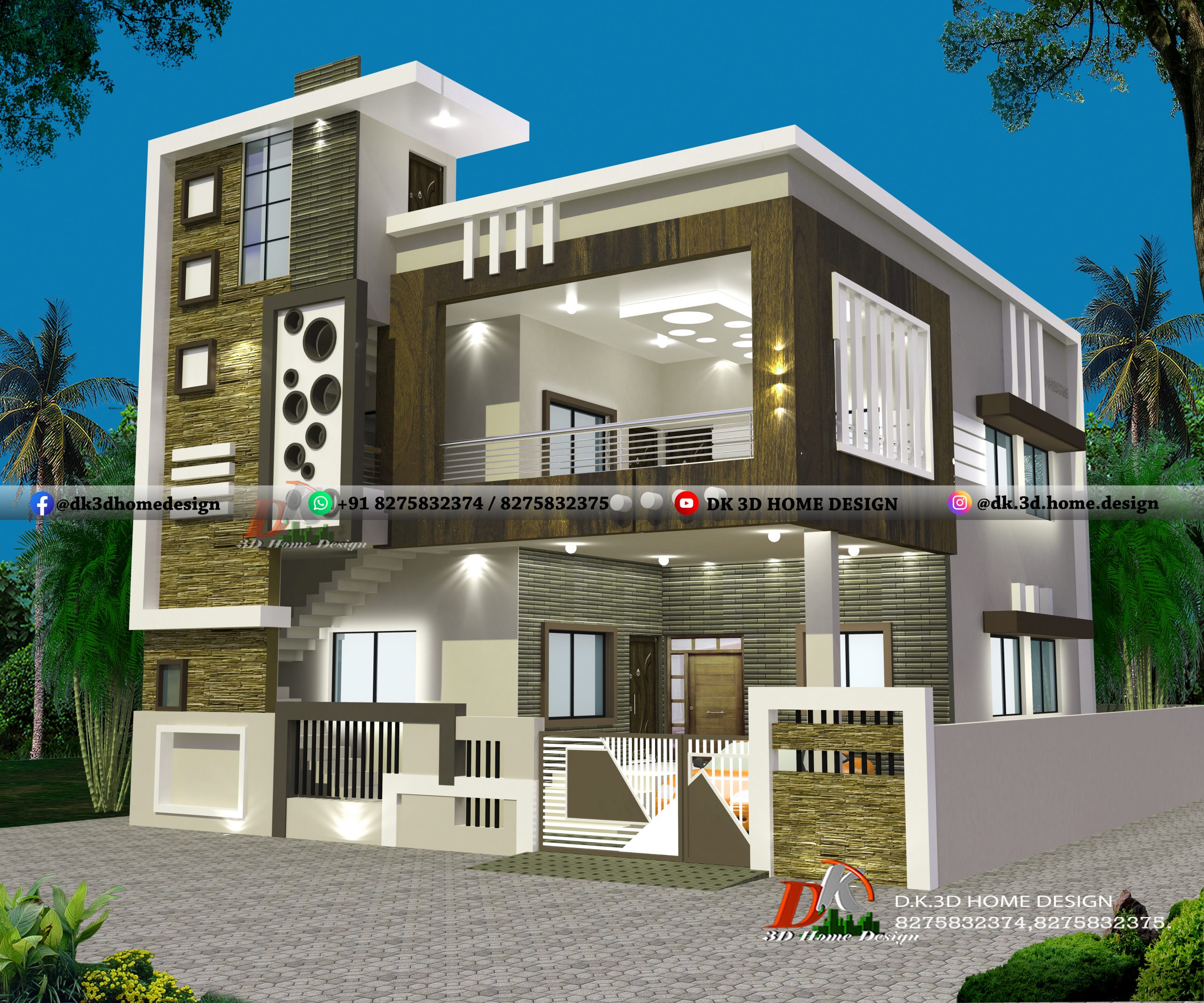
This colour combination is quite different in olive green colour which gives beautiful appearance to this double floor house design. This colour combination is very unique which has never seen before. This corner side 3D elevation design makes this house gorgeous from outside.
If you also want new house plans or house designs for your dream house, you can contact DK 3D Home design from the WhatsApp numbers given below.