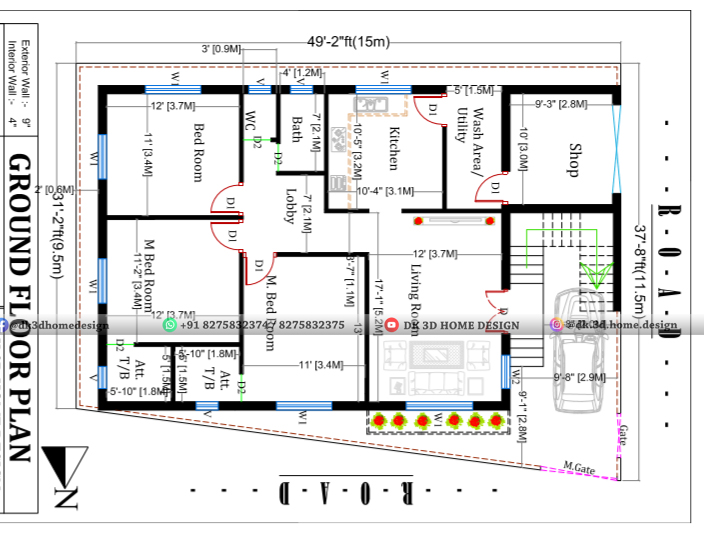170 sqm house plan is the best 3bhk north facing house plan made in near about 170 square meter area. This house plan can be further adjusted in 150 square meter area.
This house plot is inclining at the front side that is in the north direction as shown in the image. This 11.5X15 sq mtr home plan is created in the 3 bedroom house plan concept.
This ground floor house plan has 2 side roads that are on the north side and the east side.
Let’s have a look into this single floor house plan with 3 bedrooms in 170 square meters.
Also see this 150 square meter 2bhk house plan and design with cut section
170 square meter 3bhk north facing house plan with shop in 11×15 sqm area:

Let’s start with the front main gate, this single-floor house has a front porch which is given in 2.8X2.9 sq mtr area. It has a verandah to enter inside the house.
Straight to the verandah, there is a staircase area provided to access the terrace or next floor.
In this 170 square meters house plan, through the verandah, you can access the living hall which is given in the 5.2X3.7 sq mtr space.
Also see this house plan with shop attached and its front elevation design
Adjacent to the living room, the kitchen is made with a utility area. In this 2D home plan, the size of the kitchen is given in 3.2X3.1 sq mtr and 1.5 mtr wide utility means wash area is given.
This wash area has a door which is opened to the shop. In this 11.5*15 square meter house plan, a shop is also provided in the east direction which is given in 3X2.8 sq mtr area.
In this simple house plan, straight to the living hall, there is a lobby provided in 2.1 mtr extent for circulation into the house.
On the left side of the lobby, the master bedroom is made in 3.9X3.4 sq mtr space. This master bedroom has an attached toilet and bathroom block which is given in 1.5X1.8 sq mtr size.
Also see: 3bhk house plan in 1800 square feet plot in 30×60 sqft
In this single floor house plan, adjacent to this master bedroom another master bedroom is provided in 3.4X3.7 sq mtr area.
This bedroom has also an attached toilet and bathroom block which is in the same 1.5X1.8 sq mtr space. Besides this master bedroom again single bedroom is provided in 3.4X3.7 sq mtr area.
Outside this bedroom, a common sanitary area is given with a separate water closet and bathroom block. In which water closet is given in 1.2X0.9 sq mtr area and bathroom is in 2.1X1.2 sq mtr area.
Also see: 3 cent house plan for 3 floors building in low budget
In this 11.5 by 15 sq mtr home plan, all the rooms are properly ventilated by giving doors and window positions. All sanitary areas are also provided with proper ventilation.
This 2D house plan is made with proper orientation in the entire house. All the aspects and prospects of the residential building have been followed while making this 2D house plan.
We’ve posted some of the proposed residential and commercial 2D home plans that’ll have you wanting to move in and may even inspire you to up your own home’s curb appeal.
I hope you’ll like this 2D house plan very enthusiastically….
If you want a new double floor house designs your dream house then you can contact DK 3D Home design from the WhatsApp numbers given below.