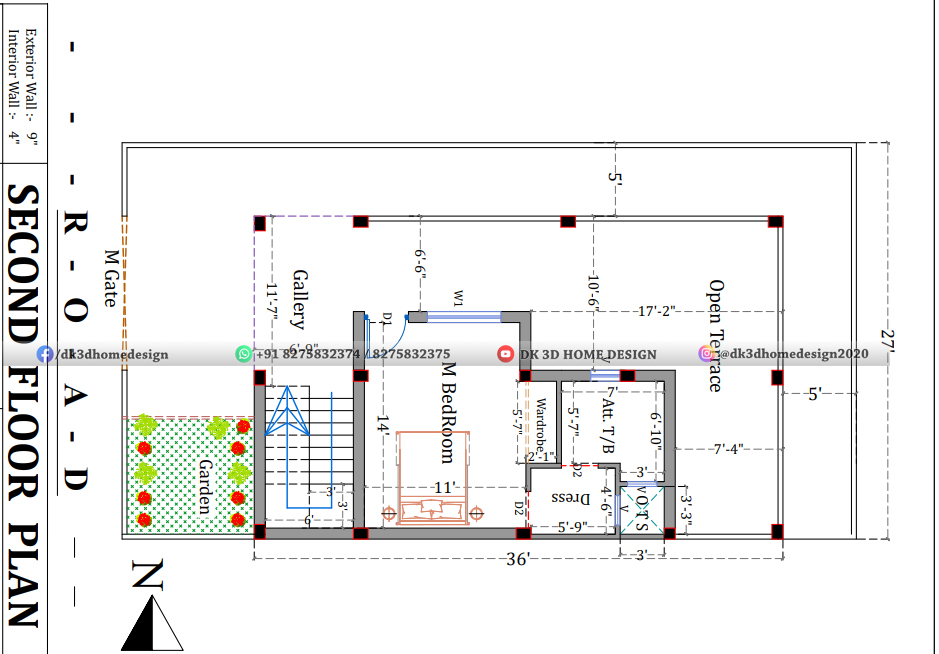Here we posted the best 3 floor house plan which is near about in 2 cent area. This 25X35 sq ft house plan is made with three floors.
It has the big car parking area on the ground floor where 2 cars can easily be parked. Lets have a detailed walkthrough of this 3 floor house plan low budget in 2 cent plot with full car parking on the ground floor.
Check out these Top 10 3 floors modern house front elevation designs
2 Cent house plan with car parking for 3 storey building in low budget:
As it is a 3 floor house plan, it will have seperate floor plan for each floor. Let’s start with the ground floor first.
Ground floor plan of this 2 cent house plan with full car parking:

In this 2 cent house plan, parking area is made on this ground floor. The area of the parking is given in 22X28.5 sq ft space.
At front there is a dog-legged staircase block is provided to access the next floor of this three floor house plan. From the main gate there is 9 feet wide clear space is left for free circulation and garden.
[su_button url=”https://api.whatsapp.com/send?phone=918275832374&text=Hi%2C%20need%20paid%20service!” target=”blank” background=”#28D440″ size=”6″ center=”yes” icon=”icon: whatsapp”]WhatsApp now for paid service![/su_button]
Also see this 3 cent house plan double floor in low budget
Next come to the first floor,
First floor plan of this low budget 2 cent house plan:

In this 2 cent three floor home plan, you can access this first floor area by the staircase provided at ground floor. First you enter on the 13X10 sq ft porch on this floor.
In this simple 2 cent home plan, this first floor plan is made in 2BHK home concept. In which living hall is provided in 10’2”X17’5” sq ft space.
Straight of the living hall, bedroom is created in 10’2”X10’ sq ft area. This bedroom has 3 feet wide gallery at back side.
In this 25*35 sq ft home plan, adjacent to the living hall another 10’X11’ sq ft bedroom is provided. In this 2BHK house plan, kitchen is given in 10’X7’ sq ft area.
This kitchen has 3 feet wide utility area at back side. Sanitary area is provided with separate water closet and bathroom blocks. The size bathroom is given in 4’X5’9” sq ft and water closet is in 3’6”X3’ sq ft area.
Also see these amazing top 20 double floor house front elevation designs
Let’s take a look at the second floor of this 2 cent house plan.
Second floor plan of this 2 cent 2d house plan design:

In this 2 cent floor plan, one unit of master bedroom is created on this second floor. You can access this floor by the stairs provided at below ground floor. You enter on the 11’7”X6’9” sq ft gallery area.
On this second floor master bedroom is given in 14’X11’ sq ft space. Inside of this bedroom 4’6”X5’9” sq ft dressing room and 6’10”X7’ sq ft attached toilet and bathroom block is made.
The wardrobe area also mentioned in this master bedroom area. The remaining floor is left for open terrace.
[su_button url=”https://api.whatsapp.com/send?phone=918275832374&text=Hi%2C%20need%20paid%20service!” target=”blank” background=”#28D440″ size=”6″ center=”yes” icon=”icon: whatsapp”]WhatsApp now for paid service![/su_button]
In this three story 2 cent house plan, OTS is provided on each floor for ventilation purpose. Al the rooms are properly ventilated with doors and windows. These 30×40 house plans are also worth taking a look at.
If you also want any of these services or new house plans or house designs for your dream house, you can contact DK 3D Home design from the WhatsApp numbers given below.